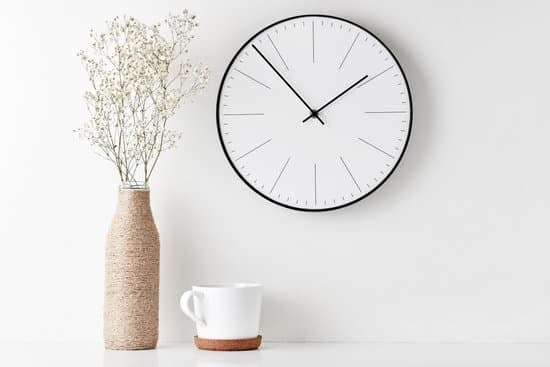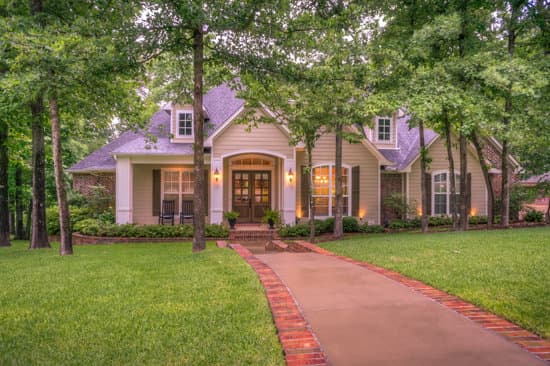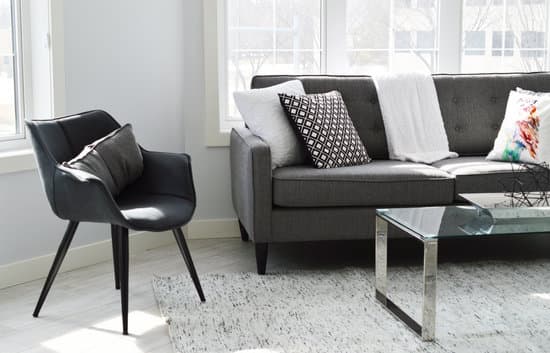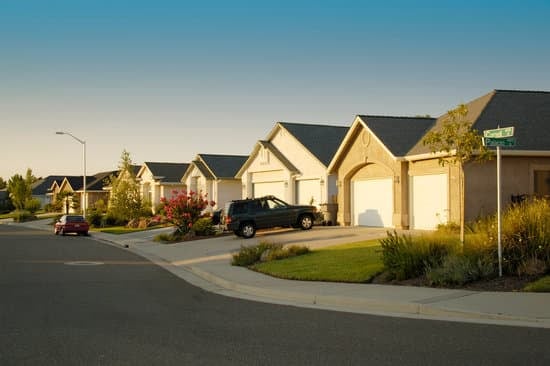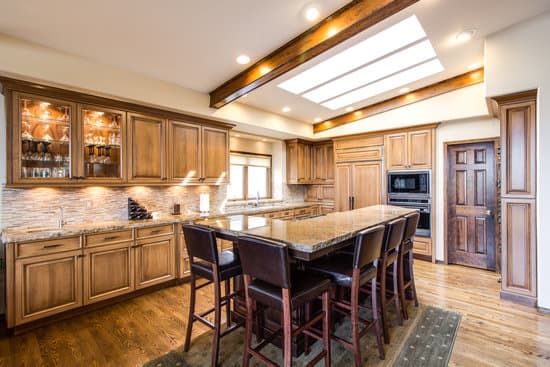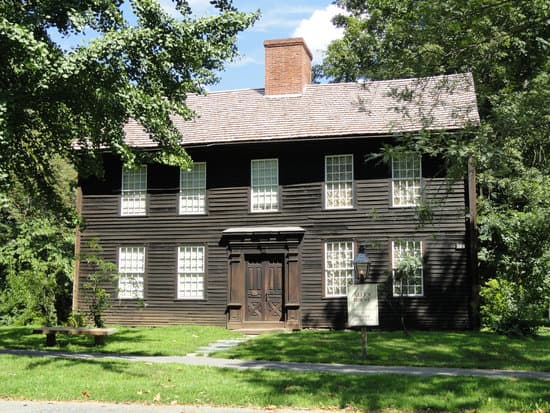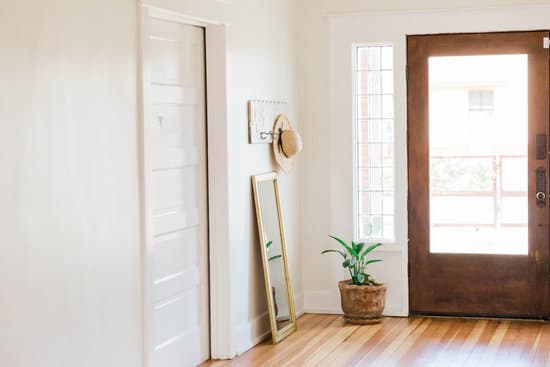Overview of Victorian House Architecture
The Victorian era was a time of grandeur and opulence, and this was reflected in the architecture of the time. Dating from the mid-19th century to the early 20th century, Victorian architecture was characterized by elaborate and ornate designs. The style is known for its steeply pitched roofs, sweeping porches, and iconic bay windows, which were a significant departure from previous architectural styles. Through the use of intricate woodwork and stone carvings, the Victorian period created homes that were not only aesthetically pleasing but also functional.Common Characteristics of Victorian House Layouts
One of the most distinctive characteristics of Victorian homes was their complex layout. Rooms were often placed at odd angles, and hallways often curved and twisted. This resulted in homes that were visually striking but could also be challenging to navigate. Other common features include towers, turrets, and gables, which were designed to stand out and create a sense of grandeur. Some of the key features of Victorian house layouts include:- Asymmetrical floor plans
- Elaborate trim and molding
- Large entryways and foyers
- Multiple stories





