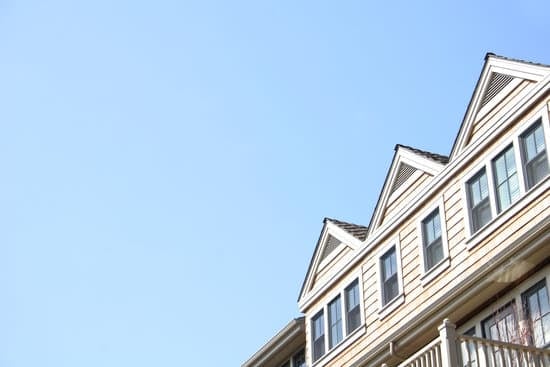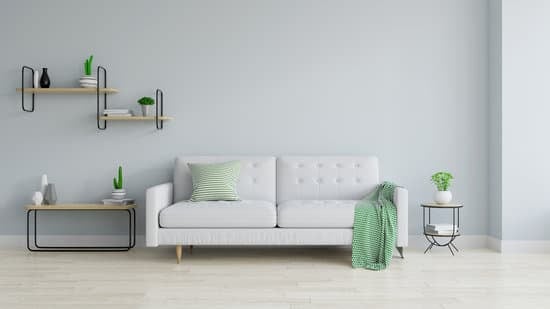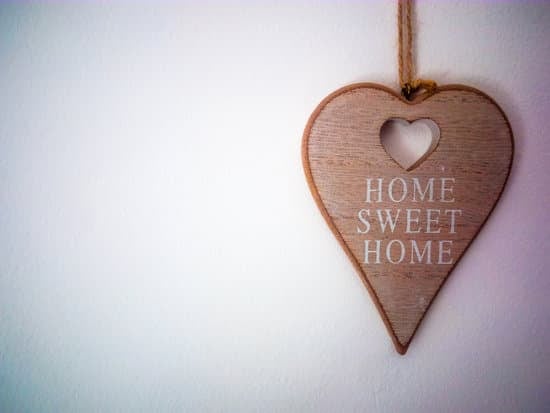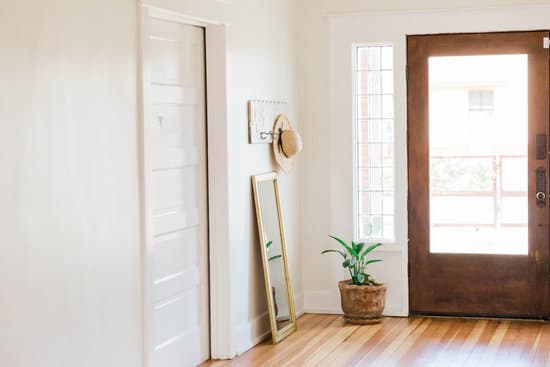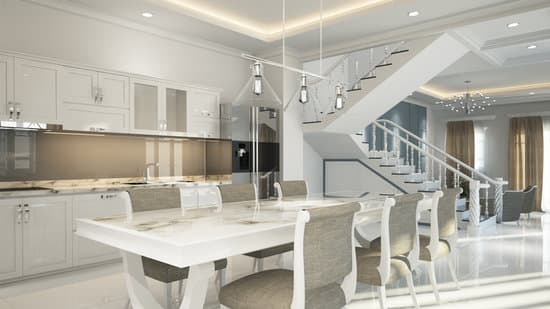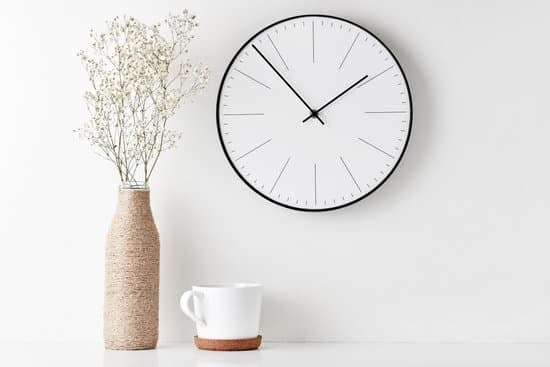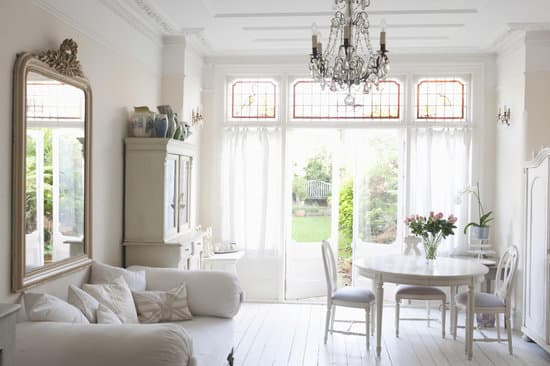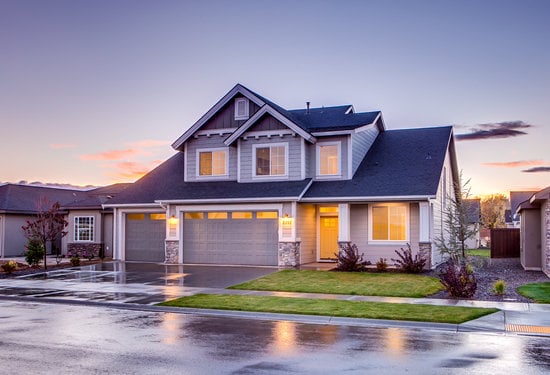The Mystery Behind Victorian Houses’ Double Front Doors
Victorian houses are often characterized by their grandeur and attention to detail – from the ornate carvings to the sweeping staircases, there’s no denying the impressive nature of these homes. In addition to their grandeur, Victorian houses are also known for their double front doors – a feature that has puzzled many people over the years. But why did these houses have two front doors? Was it simply a matter of aesthetics, or was there a practical reason behind this architectural choice? Let’s explore the mystery behind Victorian houses’ double front doors.A Functional Design: Separating Formal and Informal Spaces
One of the main reasons why Victorian houses had double front doors was for functional purposes. These homes were often designed with separate entrances for different spaces within the house. One door would lead to the formal living spaces – such as the parlor or dining room – while the other door would lead to more informal areas of the home, such as the kitchen or servants’ quarters. This design allowed the homeowners to maintain a sense of privacy and formality within the formal living areas, while still allowing for easy access to the more informal spaces in the house. Additionally, it also helped to reduce the amount of foot traffic in the formal areas of the home, which helped to keep those spaces clean and well-maintained. Some examples of how double front doors were used to separate formal and informal spaces within the home include:- The front door leading to a formal entryway and the back door leading to the kitchen or servants’ quarters.
- One door leading to the parlor and the other leading to the family room or library.
The Role of Architectural Symmetry in Victorian Homes
Another reason why Victorian houses often had double front doors was due to the importance of symmetry in this style of architecture. Victorian architecture was known for its symmetry, which meant that elements of the design – such as windows, doors, and balconies – were often arranged in a mirror image on either side of the house. Having two front doors was simply another way to maintain this sense of symmetry – even if one door was used more frequently than the other. This allowed homeowners to maintain a sense of balance in their home’s design, which was highly valued during the Victorian era.Exploring the Historical Significance of Two Front Doors
While double front doors were primarily a practical and aesthetic choice, they also carried some historical significance. During the Victorian era, social status was of utmost importance – and the exterior of a home was often seen as a reflection of the owner’s wealth and status. Having two front doors was a way to show off this status, as it was a feature commonly found in larger and more elaborate homes. It was a way to distinguish these homes from more modest homes, and to showcase the wealth and status of the homeowner. Some common features of Victorian homes that were used to show off social status included:- Elaborate moldings and carvings on the exterior of the home
- Tall, sweeping staircases leading to the front door
- Large, ornamental windows with decorative shutters




