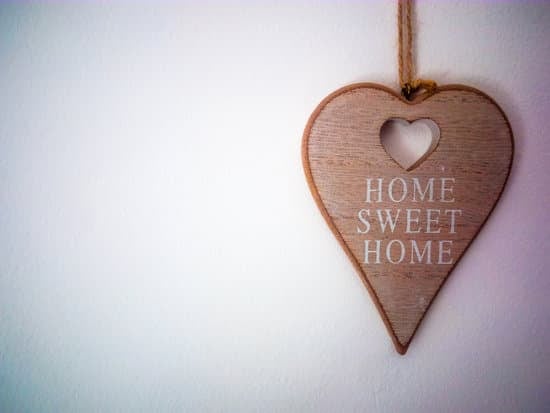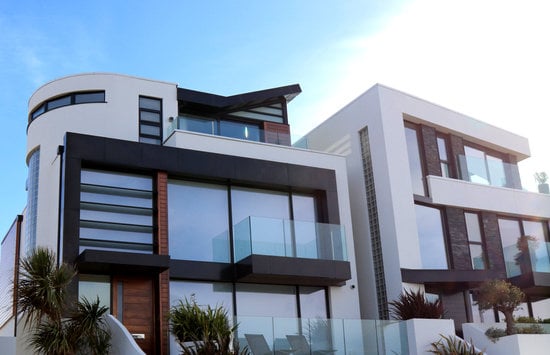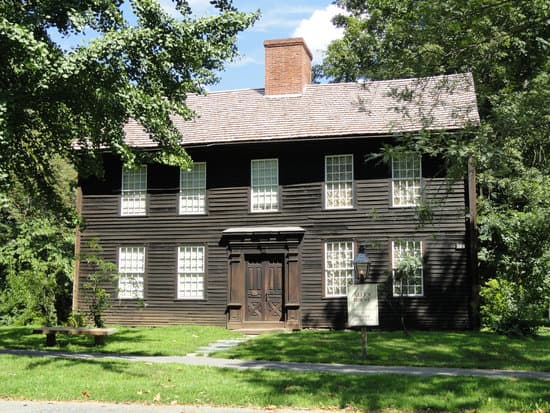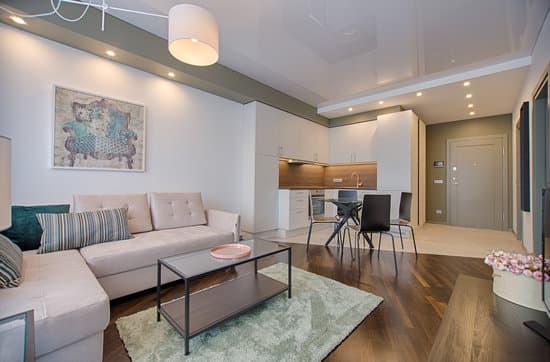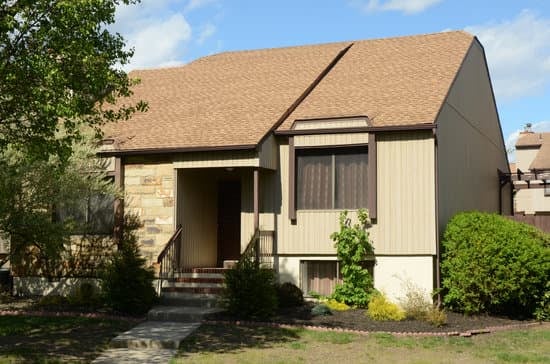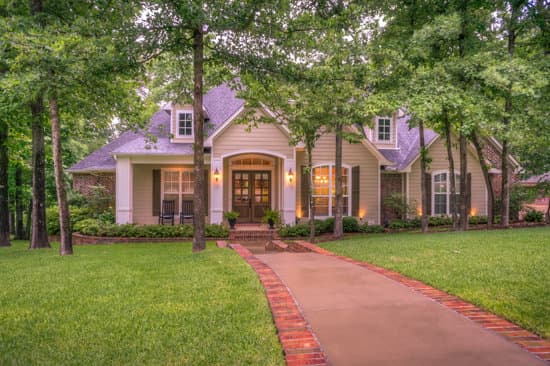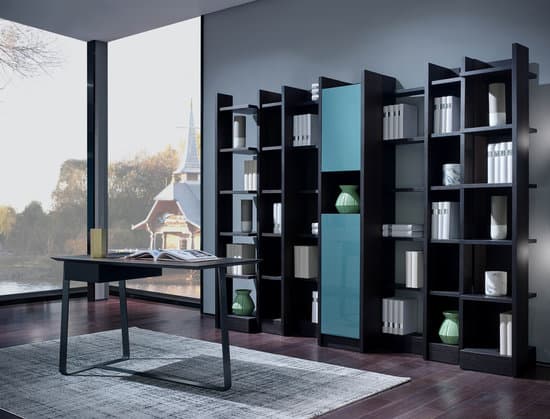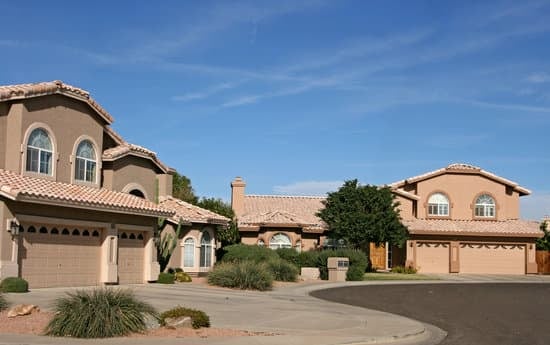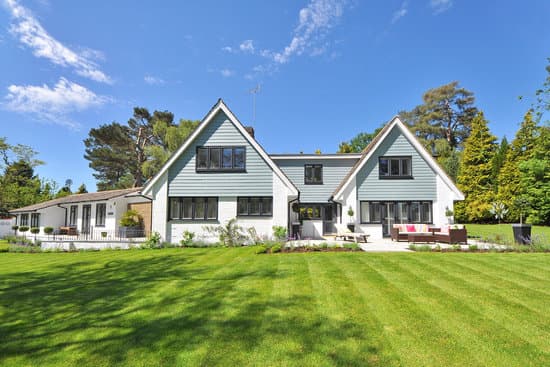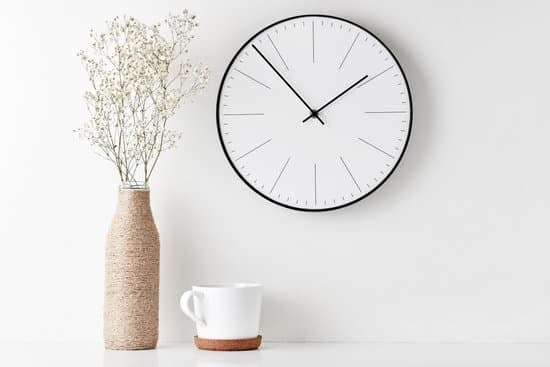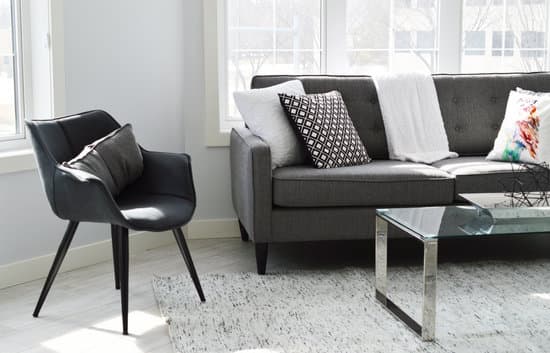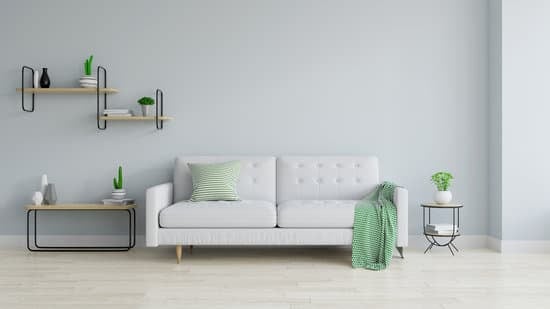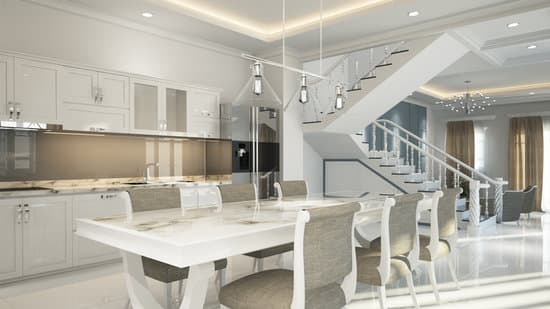In Florida, a porch is not just a porch – it’s a lanai! A lanai is a term used to describe an outdoor living space that is typically enclosed with a roof and screens. It’s the perfect place to relax and enjoy the warm Florida weather while still being protected from bugs and the elements. Here are some key features of a typical lanai:
Roof: A lanai is always covered with a roof to provide shade and protection from the rain.
Screens: Lanais are typically enclosed with screens to keep out bugs and other pests.
Concrete flooring: Unlike a traditional porch, a lanai usually has an unfinished concrete floor.
Furnished: Florida homeowners often furnish their lanais with comfortable outdoor seating, tables, and even televisions.
So, the next time you hear someone mention their lanai, you’ll know exactly what they’re referring to – a perfect blend of indoor and outdoor living spaces unique to Florida.





