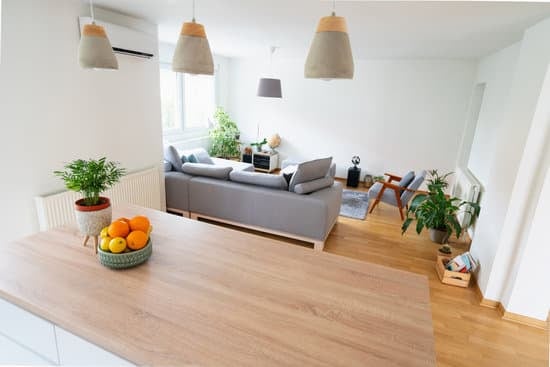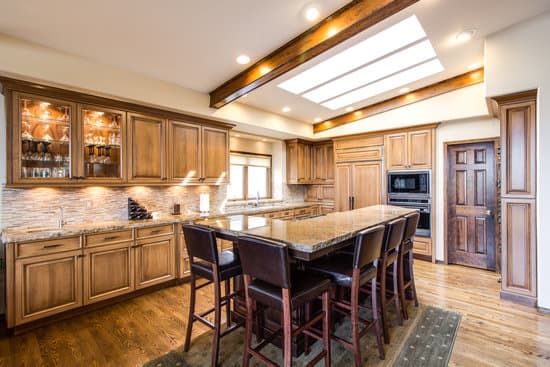Understanding the Importance of the Kitchen Triangle Rule
The kitchen is the heart of the home, and its design and layout have a significant impact on not only the aesthetics but also the functionality of the space. The kitchen triangle rule is a key principle in kitchen design that dictates a specific layout for the three main work areas in the kitchen: the sink, the stove, and the refrigerator. The rule stipulates that these three elements should be arranged in a triangular formation to maximize efficiency and convenience while cooking or preparing meals. The concept of the kitchen triangle rule is based on the idea that by keeping these three main work areas in close proximity to each other, the cook can move quickly and easily between them without unnecessary backtracking or crossing over other workers. This can save a significant amount of time, effort, and frustration during meal preparation. The kitchen triangle rule is an essential tool for homeowners who want to maximize the functionality and flow of their kitchen, making it a more comfortable and efficient space for cooking, entertaining, and daily living.The Three Main Sides of the Kitchen Triangle Rule
The kitchen triangle rule is based on three main sides, which include the sink, the stove, and the refrigerator. These three main sides should form a clear and distinct triangle in the kitchen layout, with each side measuring between 4 and 9 feet in length. The total of all three sides should not exceed 26 feet to maintain an efficient and convenient workspace. Here’s a brief overview of each of the three main sides of the kitchen triangle rule: The Sink: The sink is the first side of the triangle rule, and it’s typically placed under a window to provide a bright, natural light source. It should be installed close to the dishwasher to aid in easy clean-up, and ideally placed near the stove for convenient access to water when preparing food. The Stove: The second side of the triangle is the stove. It should be installed away from the main traffic flow of the kitchen, but at the same time, it should be easily accessible from both the sink and the refrigerator. The Refrigerator: The third side of the kitchen triangle rule is the refrigerator, which stores perishable food items. It should be conveniently placed near the stove for easy access to ingredients while cooking.Maximize Efficiency with the Right Kitchen Triangle Dimensions
The dimensions of the kitchen triangle are critical to its efficiency and functionality. Each leg of the triangle should measure between 4 and 9 feet, and the total of all three sides should not exceed 26 feet. These measurements are based on the average reach of an adult and are designed to prevent unnecessary stretching or bending. However, it’s also essential to consider the size of the kitchen and the number of people who will use it regularly. To further maximize efficiency and convenience, consider the placement of the kitchen triangle within the larger kitchen layout. Keep in mind that the triangle rule is just one guiding principle for efficient kitchen design. You may need to adjust the dimensions of the triangle based on the size of the kitchen and the location of other key elements, such as kitchen islands or peninsulas.Applying the Kitchen Triangle Rule to Your Kitchen Layout
Before designing your kitchen layout, take the time to carefully consider the placement of the sink, stove, and refrigerator in relation to each other. Using the kitchen triangle rule as a guide, arrange these three elements in a triangular formation, keeping in mind the dimensions and total length of each side. Once you’ve established the basic layout of the triangle, you can start to add other elements, like counter space and storage areas, around these key elements to create a functional and aesthetically pleasing kitchen.Use HTML formatted bullet points for some sections only:
Some key considerations to keep in mind when applying the kitchen triangle rule to your kitchen layout include:- Clear and direct pathways between the three points of the triangle for maximum efficiency
- Avoiding obstructed views between work areas
- Minimizing the number of obstacles and distractions in the kitchen
- Creating ample counter space for food preparation and serving
- Incorporating storage solutions into the kitchen triangle design to keep the workspace clutter-free




















