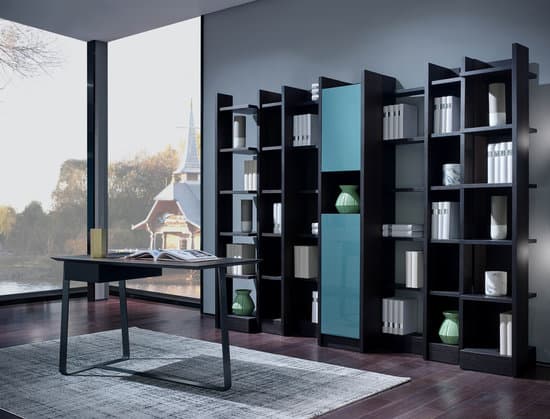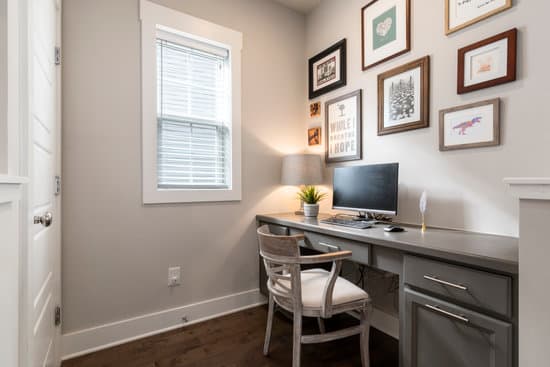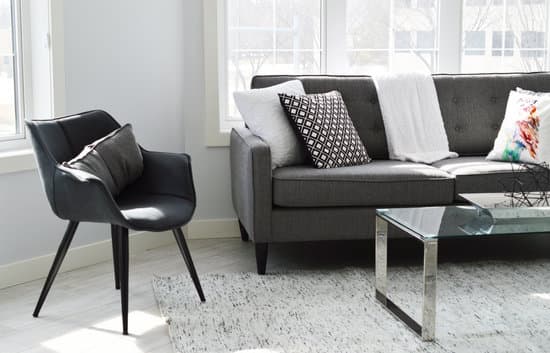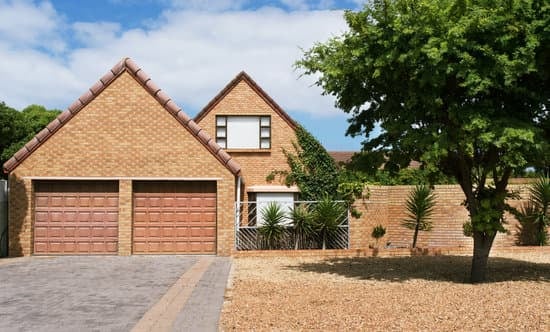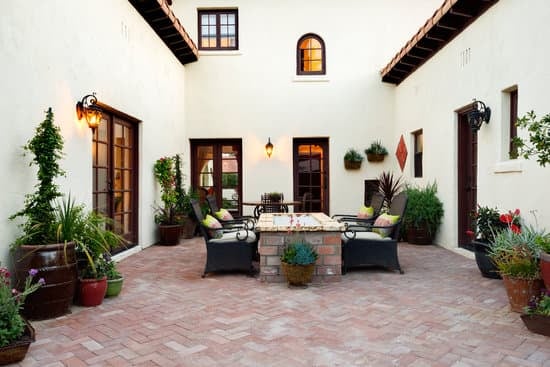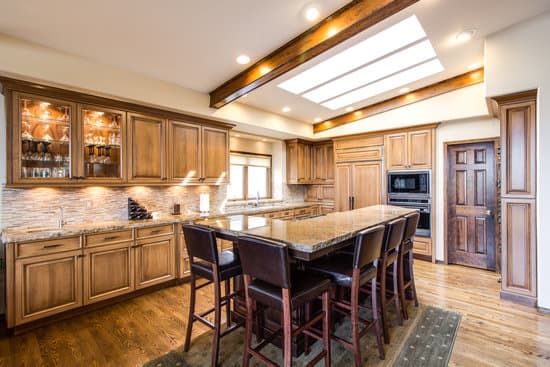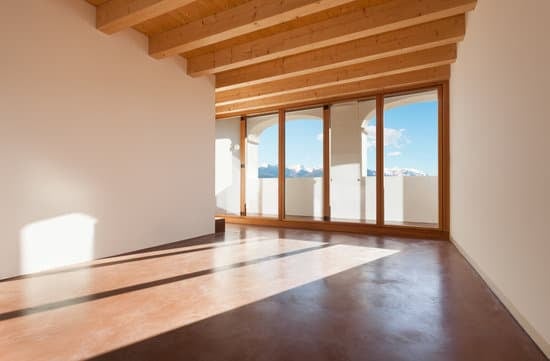Designing Your Kitchen Layout
Designing your kitchen layout is one of the most critical parts of creating a functional and efficient kitchen. The layout should allow for easy movement between the key areas, including the stove, sink, and refrigerator. The ideal layout is known as the kitchen triangle, which refers to the natural triangular shape that’s created between the stove, sink, and refrigerator.Factors to Consider When Placing Your Stove and Sink
When determining where to place your stove and sink, there are several factors to consider. One of the most important is the distance between them. The optimal distance between the stove and sink (or the two other points within the triangular shape) should be between four and nine feet. If it is properly spaced, the space should allow the space for you to move about and move around without hitting anyone other. Other factors to consider include the proximity to other kitchen features, including countertops, cabinets, and even windows and doors.Can a Stove and Sink be Next to Each Other?
Yes, a stove and sink can be next to each other. In fact, it’s not uncommon to see kitchens with the stove and sink situated next to each other. However, it’s important to ensure that adequate space is allowed between the two for ease of movement and accessibility.Benefits of Having the Stove and Sink Next to Each Other
Having the stove and sink next to each other can have several benefits. For one, it allows for easy transfer of pots and pans from the stove to the sink for cleaning. It also allows for easier preparation of meals, as ingredients can be easily prepped at the sink before being cooked on the stove. Additionally, having the two situated next to each other can create a cohesive and visually pleasing design aesthetic.Tips for Proper Spacing of the Stove and Sink
Proper spacing of the stove and sink is critical for creating a functional and efficient kitchen. Here are some tips to ensure proper spacing:- Ensure that there is at least four feet of space between the stove and sink.
- Consider the placement of cabinets and countertops in the surrounding area to ensure that there is adequate space for movement between the two areas.
- Allow for at least three feet of countertop space on either side of the stove for easy prepping and meal preparation.
- Consider the placement of other kitchen features, including the refrigerator and dishwasher, to ensure that the kitchen triangle is properly formed.





