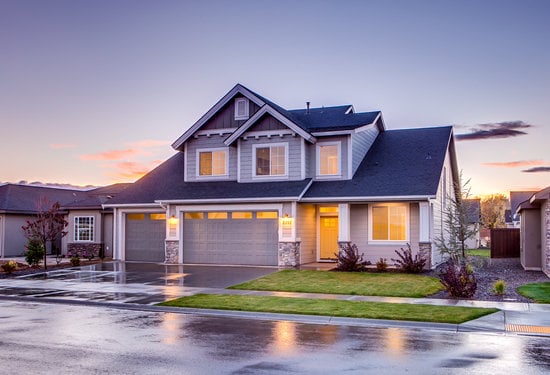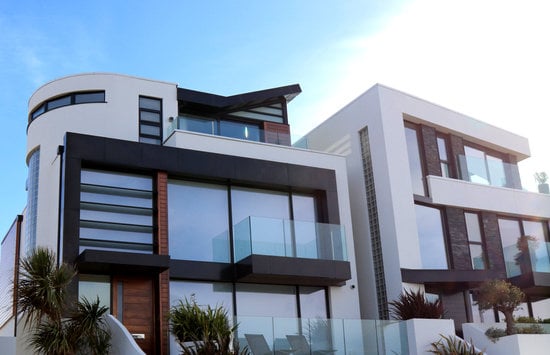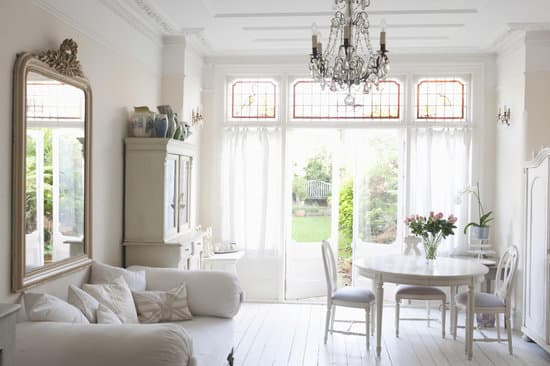When it comes to the size of an outdoor kitchen, the most common range is between 100 to 400 square feet. This size would give you ample space to add in all the necessary appliances, cabinets, countertops, and seating arrangements. However, it’s essential to remember that this is not a hard and fast rule, and there’s no limit to your imagination when it comes to designing an outdoor kitchen. You can always expand or downsize the area depending on your needs. Here are some factors to consider when deciding on the size of your outdoor kitchen.
Your budget: A larger outdoor kitchen means more materials and appliances, resulting in higher costs.
Your available space: Consider the size and shape of your outdoor area, as well as the amount of space you want to dedicate to the kitchen.
Your cooking needs: Do you plan on having large gatherings frequently? Do you want to grill only, or do you need a fully equipped kitchen with a sink, refrigerator, and prep space?
Style preference: Your outdoor kitchen should complement your home’s design. A larger outdoor kitchen could dominate a small backyard and look out of place. A smaller one may restrict your design options.
Local regulations and codes: Check your area’s building codes to ensure you do not violate any restrictions with your outdoor kitchen.
Remember, the size of your outdoor kitchen depends entirely on your needs and preferences. A little planning and creativity can go a long way in designing a functional and stylish space that meets all your requirements.




















