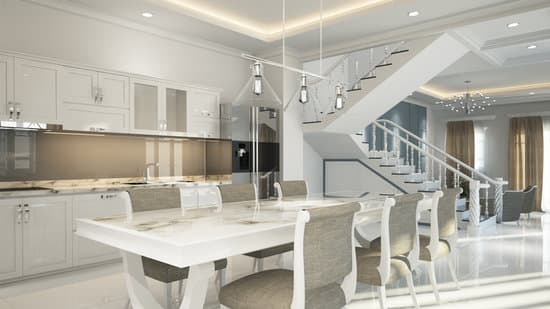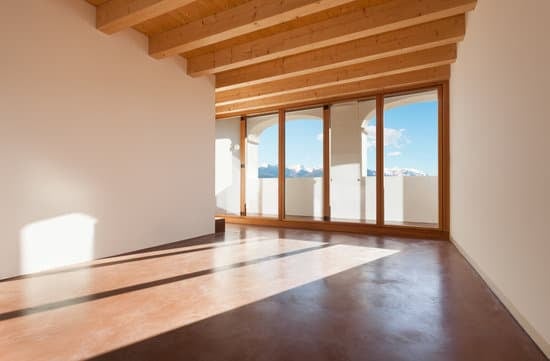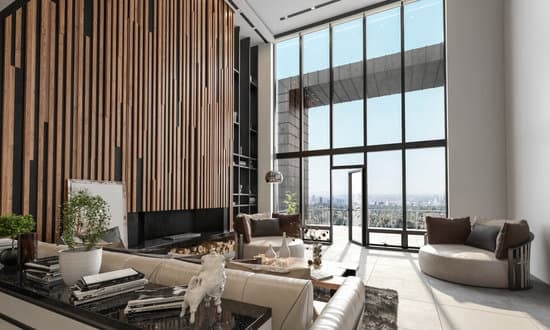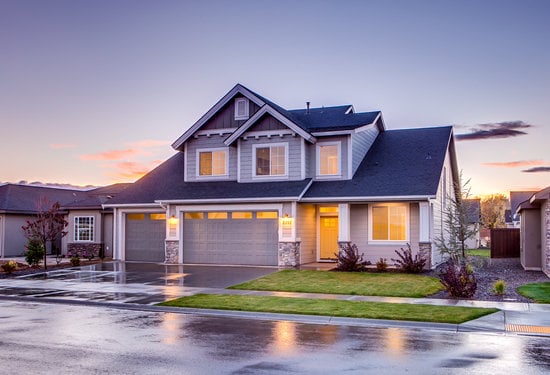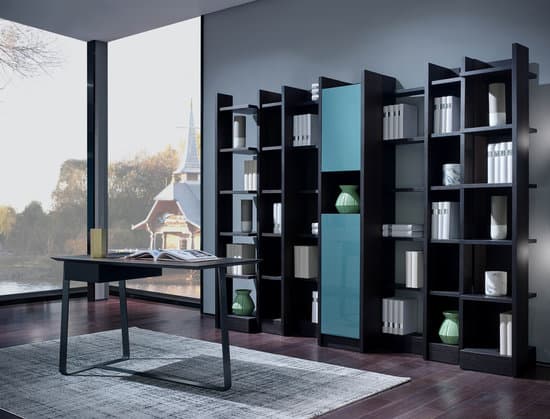Kitchen Layouts: An Overview
There are five types of kitchen layouts: L-Shape, G-Shape, U-Shape, One-Wall, and Galley. Each design has its unique features, advantages, and disadvantages. The shape and size of your kitchen space, as well as your lifestyle and cooking habits, will determine which layout is best suited for you.The L-Shape Kitchen: Pros and Cons
The L-Shape kitchen is the most popular layout among homeowners, and for good reasons. It’s a versatile and efficient design that works well for small to medium-sized spaces. The L-Shape kitchen consists of two adjacent walls perpendicular to each other, forming an L shape. This layout provides plenty of counter and cabinet space, and it allows for smooth traffic flow between the working areas of the kitchen. One of the main advantages of the L-Shape kitchen is its flexibility. It can be modified to fit your preferences and space constraints. You can add an island or a peninsula to create extra workspace or add more storage. However, one disadvantage of the L-Shape kitchen is that it may not work as well for larger kitchens or open floor plans. Pros:- Efficient use of space
- Ample counter and storage space
- Flexible design
- Smooth traffic flow
- May not work for larger kitchens
- Not ideal for open floor plans
G-Shape Kitchens: Unique Design Features
The G-Shape kitchen is a variation of the L-Shape that includes a peninsula or a partial fourth wall. This configuration creates a more enclosed space that can provide extra counter space, storage, and seating. The G-Shape kitchen is an excellent choice for those who want a little more privacy or separation between the cooking and living areas. One advantage of the G-Shape kitchen is that it offers a unique design feature that can enhance the overall aesthetics of your home. It can also provide a more defined area for cooking, entertaining, or dining. However, one disadvantage of the G-Shape kitchen is that it can be challenging to navigate around the peninsula or the fourth wall, which can disrupt the traffic flow in the kitchen. Pros:- Extra counter and storage space
- More privacy and separation
- Unique design feature
- Disrupted traffic flow
- May not work for smaller kitchens
U-Shape Kitchens: Maximizing Space Efficiency
The U-Shape kitchen consists of three walls that form a U shape. This layout provides ample counter and cabinet space, as well as efficient workflow. The U-Shape kitchen is suitable for larger kitchens or for those who like to entertain or cook for large gatherings. One advantage of the U-Shape kitchen is that it maximizes space efficiency by creating a compact and functional workspace. It also allows for plenty of storage space and easy access to all areas of the kitchen. However, one disadvantage of the U-Shape kitchen is that it can create a closed-off feeling and may not be suitable for open floor plans. Pros:- Maximizes space efficiency
- Ample counter and storage space
- Efficient workflow
- Easy access to all areas of the kitchen
- May create a closed-off feeling
- May not be suitable for open floor plans
One-Wall Kitchens: Ideal for Small Spaces
The One-Wall kitchen, also known as the Pullman kitchen, is a layout that consists of a single wall of cabinets and appliances. This design is an excellent choice for small apartments or studios where space is limited. It’s also suitable for those who prefer a minimalist or industrial-style kitchen. One advantage of the One-Wall kitchen is that it takes up very little space, making it an ideal layout for small spaces. It’s also relatively easy to install and maintain, and it can provide a streamlined and efficient workspace. However, one disadvantage of the One-Wall kitchen is that it may lack counter and storage space. Pros:- Ideal for small spaces
- Minimalist and efficient design
- Relatively easy to install and maintain
- May lack counter and storage space
- May not be suitable for larger or more traditional kitchens
Galley Kitchens: Enhancing Workflow and Functionality
The Galley kitchen, also known as the Parallel kitchen, is a design that features two parallel walls of cabinets and appliances. This layout is suitable for narrow kitchens or for those who prefer a more linear and organized workspace. The Galley kitchen is an excellent choice for those who enjoy cooking or baking because it enhances workflow and functionality. One advantage of the Galley kitchen is that it creates a streamlined and efficient workspace that maximizes functionality. It also allows for easy movement between the cooking, cleaning, and storage areas. However, one disadvantage of the Galley kitchen is that it may lack counter and storage space and may not work well for larger kitchens. Pros:- Efficient and streamlined workspace
- Enhances workflow and functionality
- Allows for easy movement between areas
- May lack counter and storage space
- May not be suitable for larger kitchens




