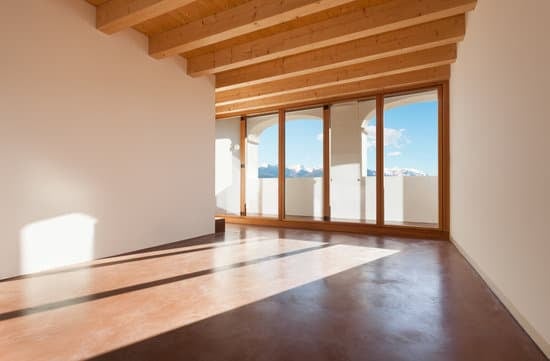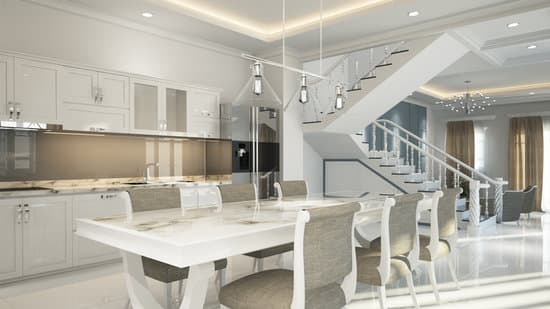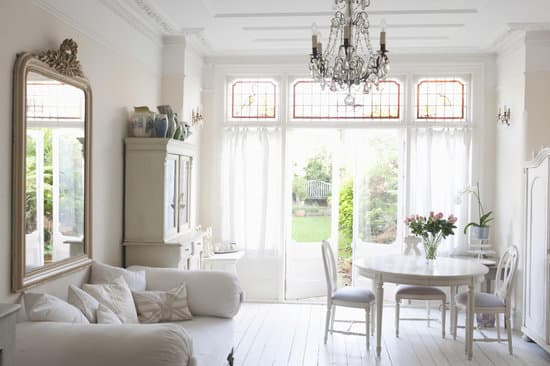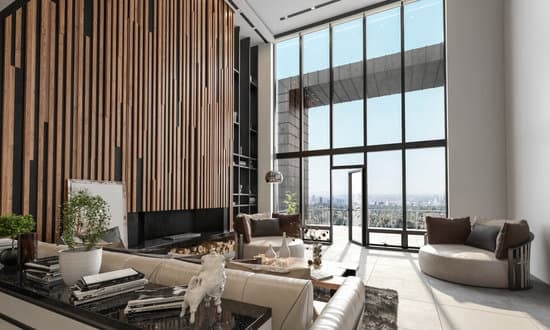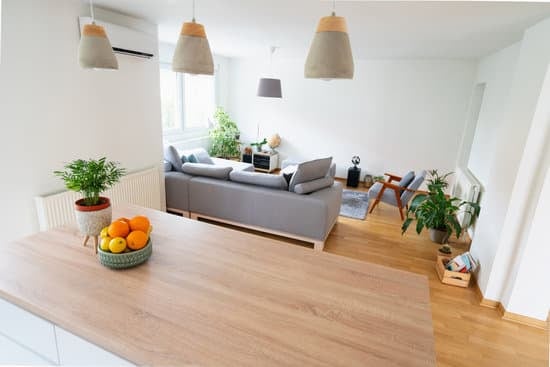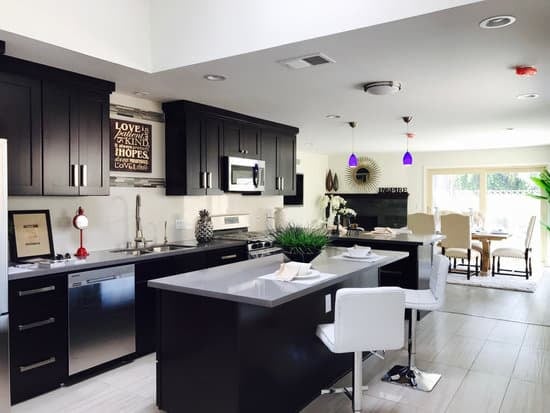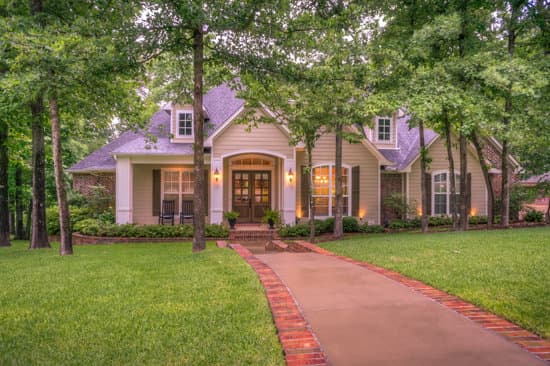What are the 4 Characteristics of Neoclassical Architecture?
Neoclassical architecture is known for its aesthetic beauty and grandiosity. This architectural style emerged in the 18th century when architects sought to revive the classical style of ancient Greece and Rome. The four main characteristics of neoclassical architecture are grandeur of scale, simplicity of geometric shapes, Greek and Roman detail, and the use of columns and plain walls. Below are the specific features that define each of these characteristics.The Grand Scale of Neoclassical Architecture
Neoclassical buildings are known for their grand scale that conveys power and dominance. The size of these structures often dwarfs the surrounding buildings. This scale is meant to inspire awe in the viewer, making them feel small and insignificant compared to the structure. This grandness of scale can be observed in the following elements:- The overall size of the building is imposing and dominates the landscape.
- The height of the structure creates an overwhelming sense of grandeur.
- The use of large, grand entryways is meant to inspire awe in the viewer.
Geometric Shapes in Neoclassical Buildings
Simplicity is a key aspect of neoclassical architecture. Buildings are built using simple geometric shapes such as cubes, cylinders, and spheres. These geometric forms are arranged in symmetrical patterns to create a balanced and harmonious composition. The simplicity of geometric shapes is meant to convey clarity, rationality, and order. This simplicity can be observed in the following elements:- The use of simple geometric shapes such as cubes, cylinders, and spheres.
- Symmetrical forms arranged in a balanced composition.
- Clean lines and sharp edges provide clarity and precision to the design.
Greek and Roman Detail in Neoclassical Architecture
Neoclassical architecture takes inspiration from the classical style of ancient Greece and Rome. This can be seen in the use of Greek -especially Doric- or Roman detail. Greek and Roman detail add an element of familiarity and timelessness to the design, invoking a sense of ancestral authority. Details often found in neoclassical buildings include:- The use of pilasters, which are decorative flat columns attached to the wall.
- The use of pediments to top the entrances, windows or the crowning roof.
- The use of friezes, which are decorative bands of sculpture or ornament between the pediment and the cornice.
The Importance of Columns in Neoclassical Design
Columns are one of the defining features of neoclassical architecture. They are symbolic of strength and stability, and are used extensively in neoclassical buildings. The columns are used to support the building or to create an entrance portico which often incurs a sense of welcome or importance. The use of columns in neoclassical architecture is critical, as they provide structure while also adding visual interest. Columns are usually designed with the Doric, Ionic or Corinthian style.- The use of columns as support for the building or as decorative elements.
- The design of columns in the Doric, Ionic or Corinthian style.
- The use of columns as an element of symmetry and balance.
The Preference for Plain Walls in Neoclassical Architecture
Compared to other architectural styles, neoclassical architecture emphasizes simple, plain walls. This highlights the symmetry and proportion in the buildings. The smooth surface of the wall provides contrast to the decorative elements found throughout the building, such as the columns, pediments, and friezes. The use of plain walls is typical of this architectural style and can be seen in the following ways:- The use of plain walls to provide contrast to the decorative elements.
- The preference for smooth surfaces to highlight symmetry and proportion.
- The use of neutral colors on the walls to showcase the colorful decorative elements.
The Origin and Significance of Doric Order in Neoclassical Architecture
The Doric order is one of the three major styles of columns in neoclassical architecture. It is the simplest of the three styles and has been in use since ancient Greece. The column is fluted and tapers upward towards a simple capital (top) that supports the entablature above. The significance of the Doric order in neoclassical architecture can be seen in the following ways:- The use of the Doric order as a defining feature of neoclassical architecture.
- The simplicity of the Doric order juxtaposes the grandeur of scale found in neoclassical architecture, creating a sense of balance.
- The use of the Doric order as a way to connect with the classical style of ancient Greek architecture.






