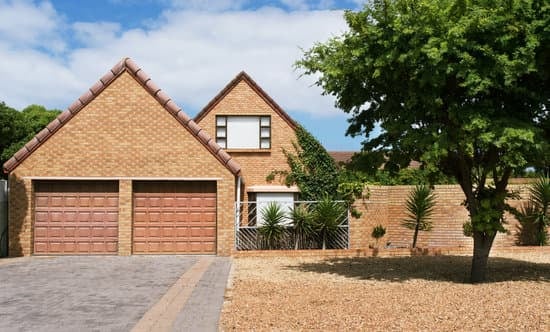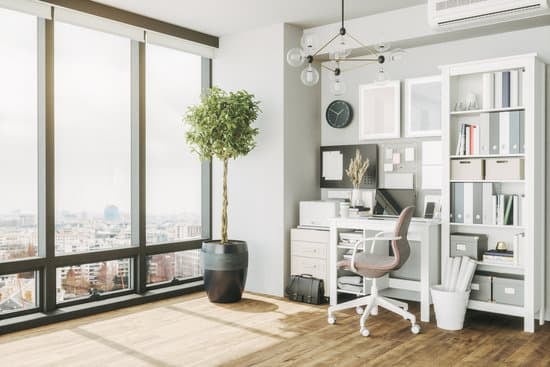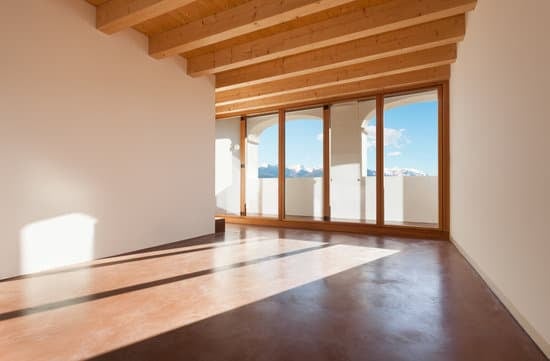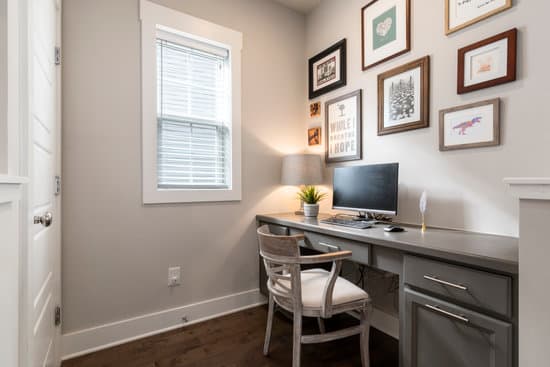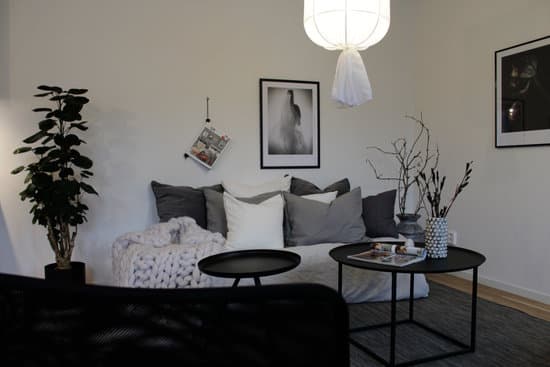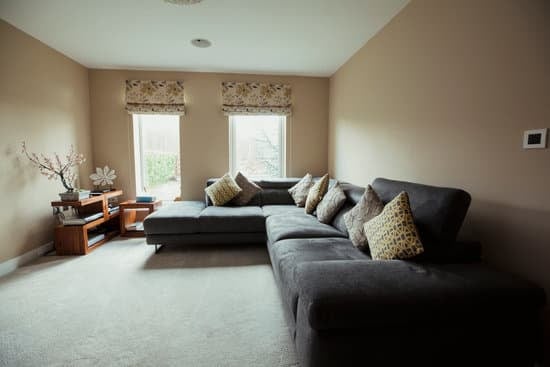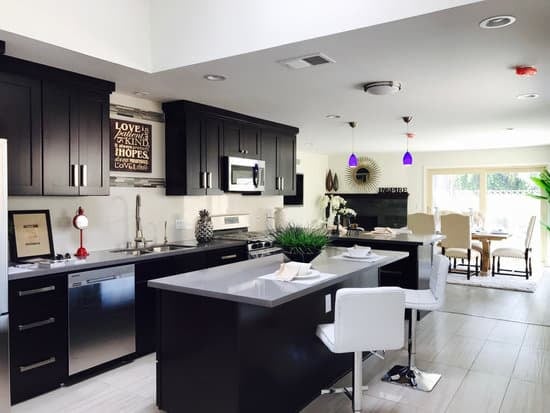The impact of the current economic climate on home design
In an economic climate that has caused financial uncertainty for homeowners, practicality and functionality have now become the top considerations when it comes to designing and renovating homes. The cost of living has gone up and homeowners are becoming more cautious about unnecessary expense, leading to a trend in smaller homes and more efficient use of space.The practicality of open-concept floor plans
Open-concept floor plans, which have been popular for the past decade, allow for a seamless flow between the kitchen, living room, and dining room. It creates an illusion of more space and is ideal for entertaining guests. However, in practice, open-concept floor plans can present problems. The noise from the kitchen can be disruptive to those in the living room and there is little privacy when having guests over. Additionally, the trend has become so ubiquitous that many home buyers are seeking something more unique in the modern home. From a practical standpoint, the open-concept design can also mean a lack of storage space. With fewer walls, there are fewer places to put cabinetry, pantries, and appliances, which can create a cluttered look.The reasons why homeowners are reconsidering open kitchens
There are different reasons why homeowners are now reconsidering open-concept homes. One of the biggest concerns is maintenance and upkeep. With an open concept design, messes in the kitchen that were once easily contained can now spread to the living and dining spaces. Additionally, as kitchens have become more lived-in, homeowners are looking for ways to create a separation between the cooking area and relaxation spaces. Another consideration for homeowners is energy efficiency. With fewer walls and boundaries, open-concept designs can create temperature fluctuations, which can lead to larger HVAC bills. It can also be difficult to contain cooking smells and maintain air quality in an open-concept space. These concerns are prompting homeowners to revisit closed-kitchen designs.The negative aspects of open kitchens
While open-concept plans have plenty of benefits, there are some downsides that are worth considering, such as:- Noise from the kitchen can be disruptive to others in the living space;
- Cooking smells can spread uncontrollably;
- Messes in the kitchen can easily travel to other spaces;
- Cluttered appearances without sufficient closed storage space;
- Temperature fluctuations can lead to higher energy bills;
- Less privacy for those in the living and dining area.
Alternative kitchen designs to consider
There are plenty of kitchen designs that homeowners are considering as an alternative to open-concept living plans. One of the most popular options is the semi-open design, which features partial walls separating the kitchen from the living space. This configuration creates a sense of openness while also providing a bit more privacy and acoustic separation. Another option is the closed design. In this scenario, the kitchen becomes a separate, dedicated space with its own entrance. This option is generally ideal for homeowners who cook frequently, leaving cooking smells and messes closed off from the main living spaces.The benefits of a closed kitchen design
Closed kitchens offer plenty of benefits, include:- Cooking smells and messes are contained and less likely to spread beyond the kitchen;
- Energy efficiency maintained with better temperature control;
- Greater privacy for residents and guests;
- More efficient use of space with abundant closed storage.










