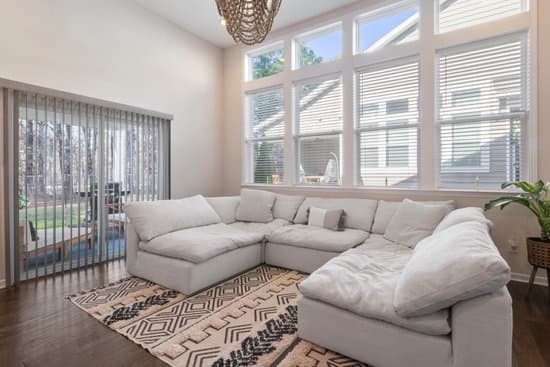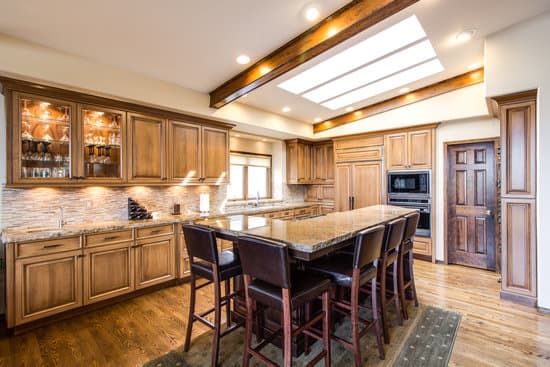If you have a smaller kitchen space, the Galley Kitchen style might be the best fit for you. This type of kitchen design is perfect for maximizing the use of a smaller area. The Galley Kitchen is typically designed with two parallel runs of units, allowing for easy flow and movement within the kitchen. Here are some of the benefits of a Galley Kitchen:
Maximizes the use of a smaller area.
Ideal for kitchens with smaller appliances.
Allows for easy movement around the kitchen area.
Can easily be converted into U-Shapes by shutting off one side of the kitchen.
By focusing on functionality and efficiency, a Galley Kitchen will make the most out of your small kitchen space. With the ability to quickly and easily move around the kitchen, the Galley Kitchen design will allow you to easily work and prepare meals within the space. Consider some of these ideas when designing your kitchen, and see how maximizing your kitchen area can also maximize your enjoyment and efficiency in the kitchen.


















