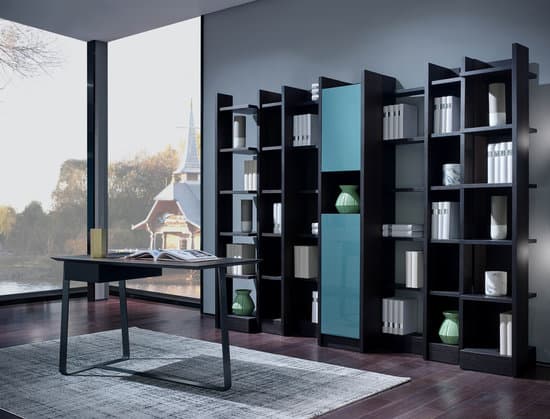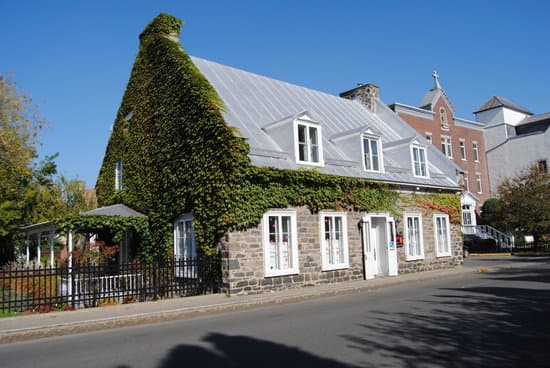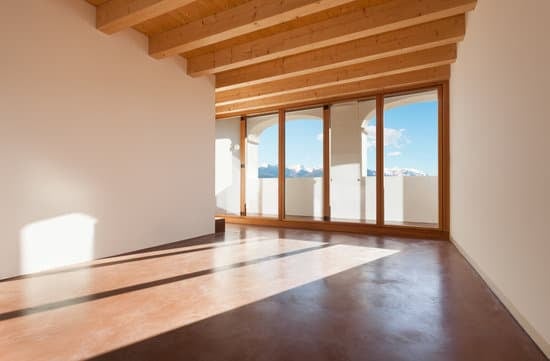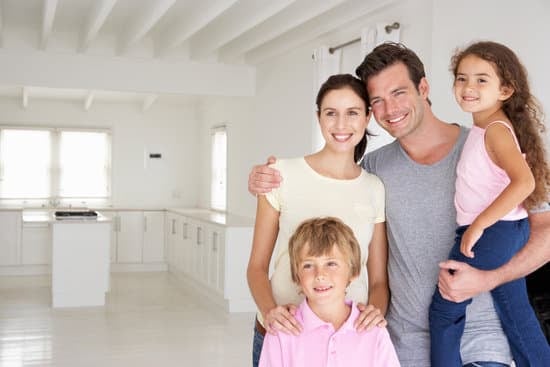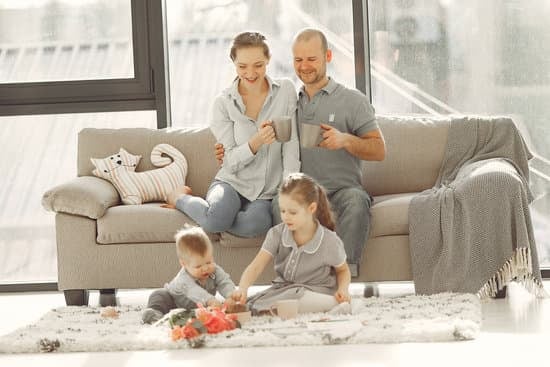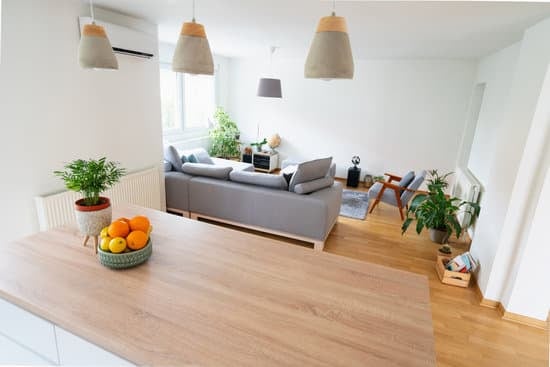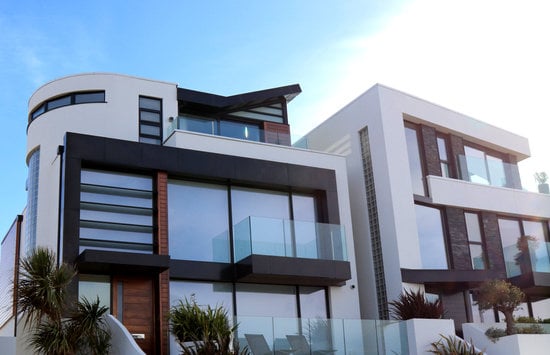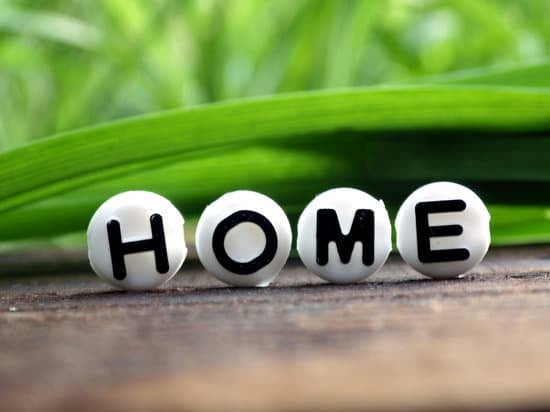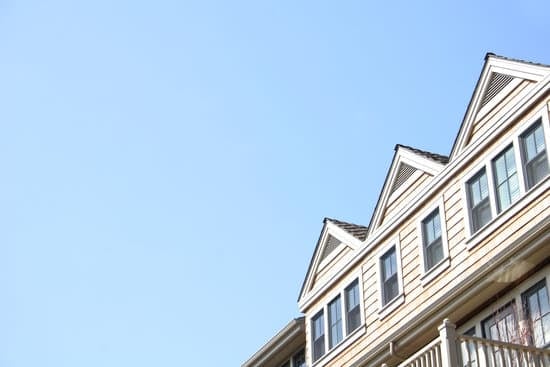Understanding the basics of tiny house sizing
Tiny homes have been growing in popularity over the years as more individuals and families opt for a simpler and more sustainable lifestyle. One of the most common questions that potential tiny home builders ask is, what is the ideal size for a tiny home? While the exact size can vary, the average size of a tiny home is approximately 161 sq. ft. for a single-bedroom house. Two-bedroom models have a total of 225 sq. ft., while three-bedroom models are generally not more than 400 sq. ft. When deciding on the size of a tiny house, it’s important to consider not just the available space but also the function of the home. A tiny home should be designed to maximize the use of space and optimize energy efficiency. It’s also crucial to consider the local zoning regulations and the requirements of the intended location.The benefits of choosing a smaller home
Choosing a tiny home may seem like a significant lifestyle change, but it can offer numerous benefits, such as:- Lower Costs: Tiny homes are less expensive to build and maintain, making them a more affordable housing option.
- Sustainability: Since tiny homes require less energy, they are also more eco-friendly and have lower carbon emissions.
- Simplicity: Tiny homes can help simplify your life by reducing the number of material possessions and focusing on what’s truly important.
- Reduced Clutter: With smaller living spaces, homeowners often have to be more strategic about what they keep and what they discard.
Factors to consider when deciding on the size of your tiny house
When considering the ideal size for your tiny home, here are some essential factors to keep in mind: Functionality: Consider what you need from your tiny home. Will it be your primary residence or a second home? Are you planning to have guests over, or will it be a home for just you? Answering these questions will help determine how much square footage you need. Budget: One of the benefits of tiny homes is their affordability. However, it’s still essential to set a budget before starting your project. The size of your tiny home will ultimately depend on the budget you have set. Location and zoning regulations: Zoning regulations can impact the size of your tiny home. Before building, research the local zoning regulations to ensure you’re compliant. Design: The design of your tiny home can influence its overall functionality. Consider what type of layout you want, the number of rooms, and any other design features that would improve your home’s livability.Maximizing space in your tiny home: tips and tricks
Maximizing the small space in your tiny home can be challenging. Here are some tips and tricks to make the most of your space:- Choose multi-functional furniture pieces that can serve double-duty.
- Use vertical space by building or purchasing wall storage options.
- Eliminate unnecessary items to free up space and reduce clutter.
- Install fold-down tables to maximize space in your living areas.





