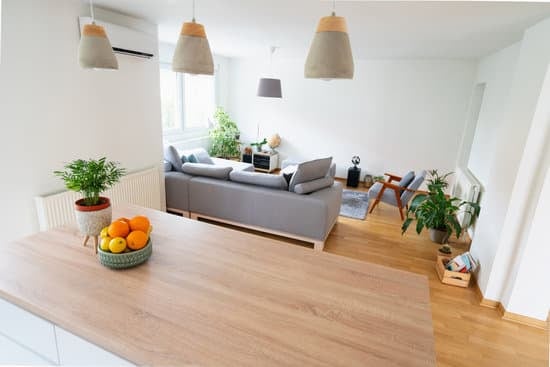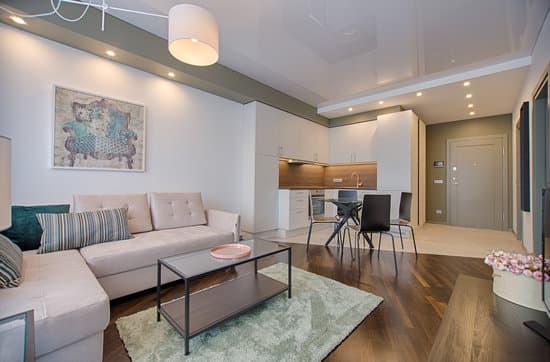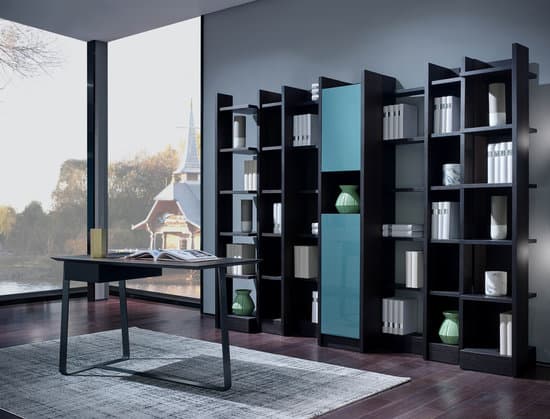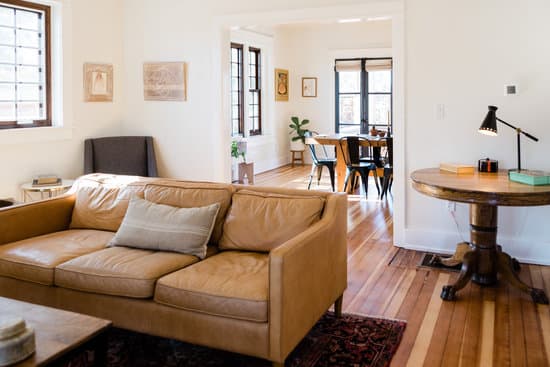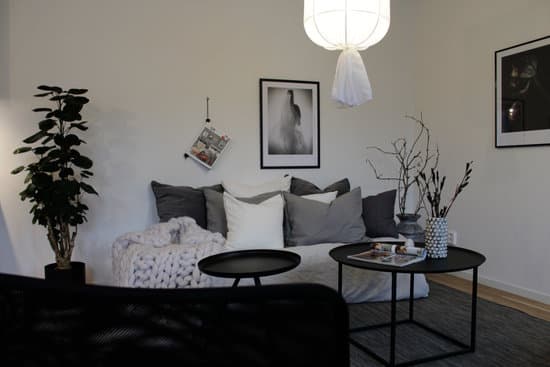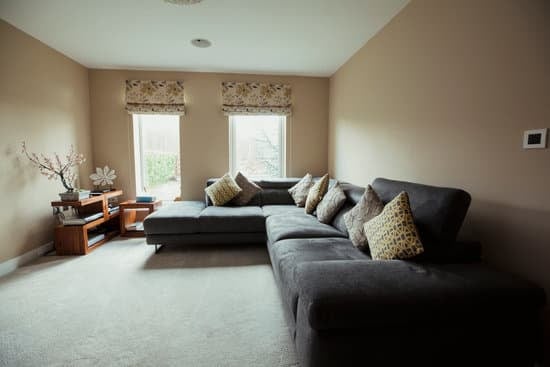The traditional work triangle, while a classic and popular choice for kitchen layout, is actually the least efficient kitchen shape. While it maximizes space, it is not the most practical layout for cooking, cleaning, and other kitchen tasks. Here are a few reasons why:
Excessive walking: With the sink, stove, and refrigerator spaced out in a triangle, there is often a lot of unnecessary walking back and forth between the three areas. This can lead to wasted time and energy, as well as create potential safety hazards if someone is in a hurry or carrying something heavy.
Limited counter space: Because the work triangle focuses on creating a clear path between the three main areas, there is often little room left for additional counter space. This can be particularly problematic in smaller kitchens, where every inch counts when it comes to meal prep and cooking.
Lack of flexibility: Once the triangle is established, it can be difficult to make changes to the layout without disrupting the flow of the room. This can be a problem if you want to add more appliances or update your kitchen design in the future.
While the traditional work triangle may have its limitations, it is still a popular choice for kitchen layout. If you do decide to go with this shape, try to maximize your counter space by incorporating additional work surfaces where possible. And always keep in mind that the most important thing is to create a kitchen that feels functional and comfortable for you and your family.






