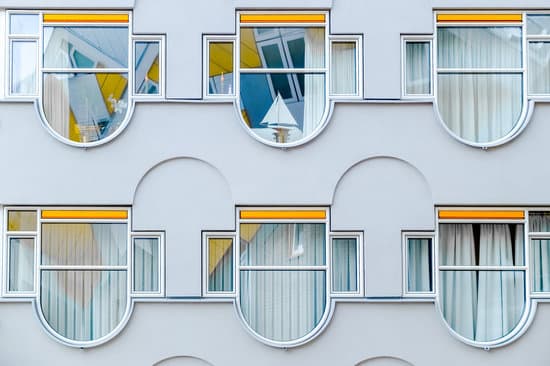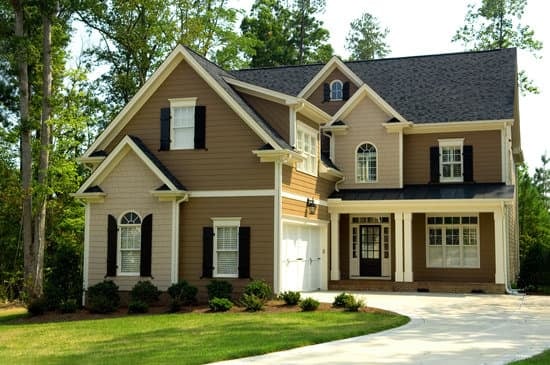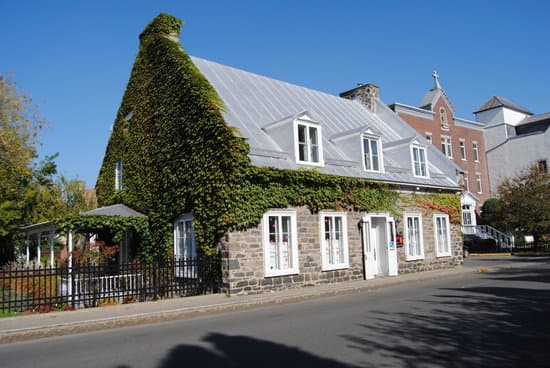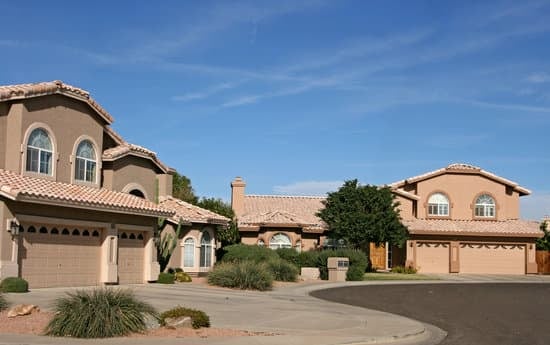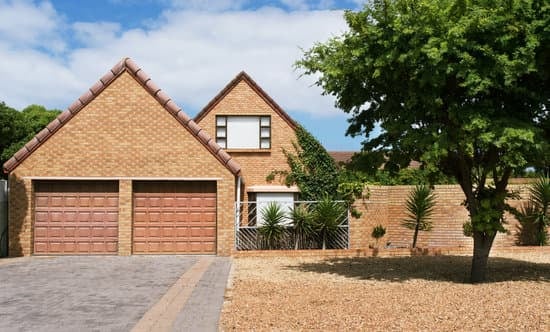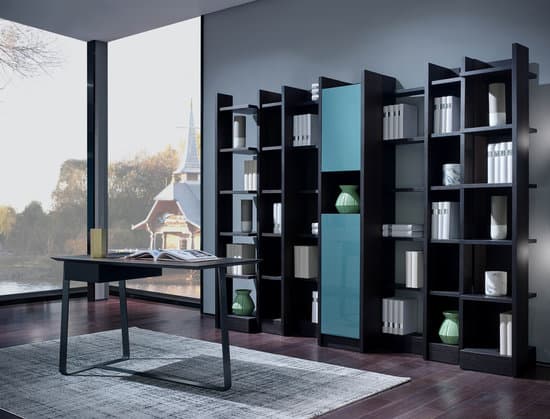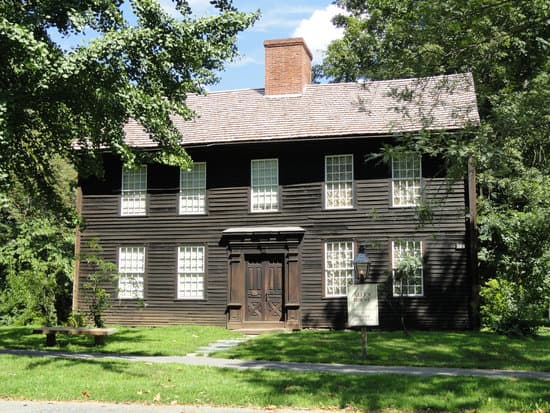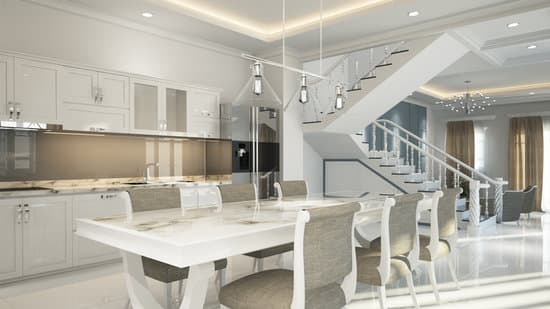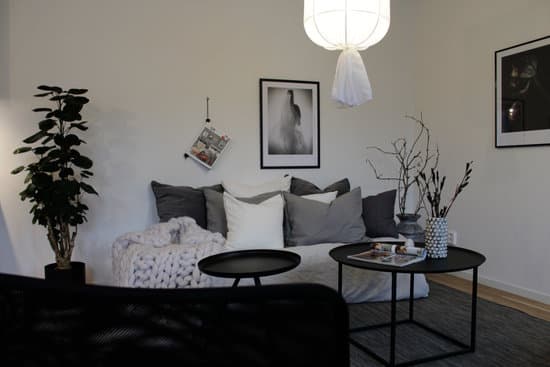Unveiling the charm of Lowcountry style house
Lowcountry style house is a quintessential southern home, with its effortless elegance and distinct architectural design, the style has managed to capture the hearts of many homeowners. The Lowcountry style architecture is not just an aesthetic choice, it encompasses the history, culture, and geography of the region. In this article, we will unveil the fascinating history of Lowcountry style architecture and explore its signature features, materials, color palettes, and ways to incorporate it into your home’s design.The history of Lowcountry style architecture
Lowcountry style architecture has its roots in the region of South Carolina and Georgia. The name Lowcountry is derived from its coastal geography, where the sea level is low, and the marshy land surrounds the sea. The style originated in the 1700s and is a blend of West African, Caribbean, and European architectural styles. The style evolved out of necessity to adapt to the hot and humid climate of the South and features high ceilings, large porches, broad roof overhangs, and open floor plans that allow natural light and ventilation to create a comfortable interior space. Lowcountry style architecture also reflects the region’s social and cultural values, from its simple yet elegant design to its attention to detail and craftsmanship.Characteristics of a Lowcountry style house
Lowcountry style houses are designed to be functional, comfortable, and welcoming. The style exhibits several characteristics that set it apart from other southern architectural styles. Some of these characteristics include:- Elevated foundations: Lowcountry style houses are built on raised foundations. This helps to combat the humid climate, protect against flooding, and allow natural light and ventilation into the home.
- Wide front porches: Lowcountry style houses typically have wide front porches that provide ample space for outdoor living. These porches often feature haint blue ceilings, which are said to repel evil spirits and bring good luck to the home.
- Symmetrical design: Lowcountry style houses are typically symmetrical in design, with a central entrance and evenly spaced windows on either side.
- Brick or stucco exteriors: Lowcountry style houses often feature brick or stucco exteriors. Both of these materials are durable and require little maintenance.
- Large windows: Lowcountry style houses have large windows that allow natural light to enter the home. The windows are often double-hung, which allows for easy ventilation.
Signature features of a Lowcountry style home
Lowcountry style homes have several signature features that define their unique style. These features include:- Dual chimneys: Lowcountry style homes often feature dual chimneys that rise above the roofline. These chimneys not only provide warmth in the winter but also add to the home’s aesthetic appeal.
- Metal roofing: Lowcountry style homes often feature metal roofing, which is durable and helps to keep the interior of the home cool in the hot, humid summers.
- Board-and-batten shutters: Lowcountry style homes typically have board-and-batten shutters that add a rustic and charming touch to the home’s exterior.
- Dormer windows: Lowcountry style homes often have dormer windows that add depth and character to the home’s roofline.
- Porch swing: No Lowcountry style home is complete without a porch swing, a staple of southern living that welcomes friends and family to relax and enjoy the simple pleasures of life.
Materials used in constructing a Lowcountry style house
Lowcountry style houses are typically built using durable and sustainable materials that can withstand the harsh southern climate. Some of the materials used in constructing a Lowcountry style house include:- Brick: Brick is a popular choice for Lowcountry style homes because of its durability, low maintenance, and thermal properties.
- Stucco: Stucco is a cost-effective option that provides a smooth and uniform finish. It is also resistant to moisture and can help improve the home’s energy efficiency.
- Metal roofing: Metal roofing is durable and can last up to 50 years with proper maintenance. It also reflects sunlight, which helps to keep the interior of the home cool.
- Cypress: Cypress is a sustainable and durable wood that is resistant to rot and decay. It is often used for exterior siding, shutters, and porch ceilings.
- Pine: Pine is another popular wood used in Lowcountry style homes. It is relatively inexpensive and provides a natural and rustic look to the home’s interior.
Common color palettes in Lowcountry style homes
Lowcountry style homes often feature soft, soothing, and warm color palettes that reflect the natural beauty of the South. Some popular color choices include:- Haint blue: Haint blue is a popular color for porch ceilings and shutters. The color is said to repel evil spirits and bring good luck to the home.
- Soft greens: Soft greens are a common color choice for Lowcountry style homes because they complement the lush greenery of the surrounding landscape.
- Warm yellows: Warm yellows are another popular choice, as they create a welcoming and inviting atmosphere.
- Natural wood tones: Lowcountry style homes often feature natural wood tones, such as pine or cypress, that add warmth and texture to the home’s interior.
Ways to incorporate Lowcountry style into your home’s design
If you’re looking to incorporate Lowcountry style into your home’s design, there are several ways you can do so. Some ideas include:- Add a porch swing: A porch swing is a must-have for any Lowcountry style home. It adds charm and function to your front porch and provides a perfect spot to relax and enjoy the breeze.
- Use board-and-batten shutters: Board-and-batten shutters add a rustic and charming touch to your home’s exterior. They are easy to install and can be customized to match your home’s color palette.
- Include dormer windows: Dormer windows are a signature feature of Lowcountry style homes. They add depth and character to your home’s roofline and can provide additional natural light to your attic space.
- Use natural wood accents: Lowcountry style homes often feature natural wood accents, such as exposed ceiling beams or shiplap walls. These accents add warmth and texture to your home’s interior.
Pros and cons of building or owning a Lowcountry style house
Like any architectural style, Lowcountry style houses have their pros and cons. Here are a few to consider: Pros:- Charm and character: Lowcountry style homes are known for their effortless elegance and charming details.
- Functionality: Lowcountry style homes are designed to be functional and comfortable, with features like raised foundations, large porches, and wide windows that allow natural light and ventilation.
- Durability: Lowcountry style homes are typically built using durable and sustainable materials, such as brick, stucco, and metal roofing, that can withstand the harsh southern climate.
- Maintenance: Lowcountry style homes may require more maintenance than some other architectural styles due to their raised foundations, large porches, and metal roofing.
- Cost: Lowcountry style homes can be more expensive to build or purchase than other architectural styles due to the use of high-quality materials and attention to detail.
- Flood risk: Lowcountry style homes are typically built in areas prone to flooding, so it’s important to consider the home’s elevation and flood risk before building or purchasing.




