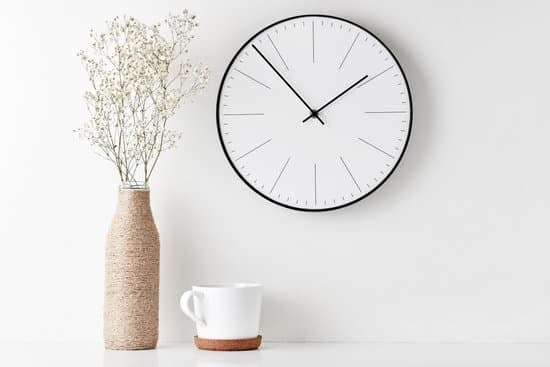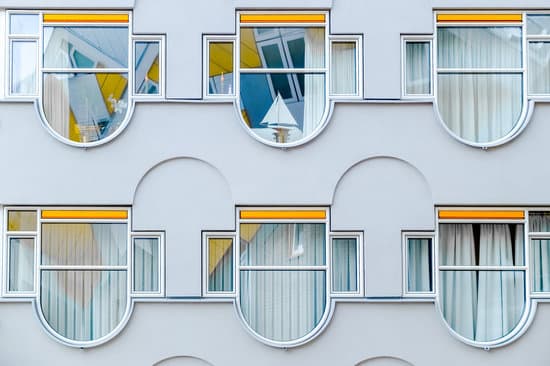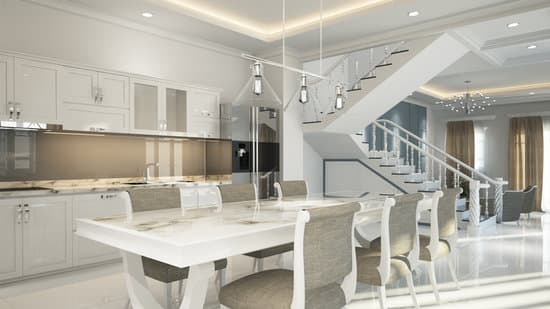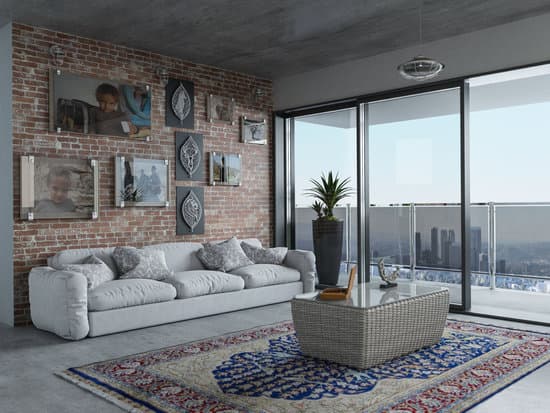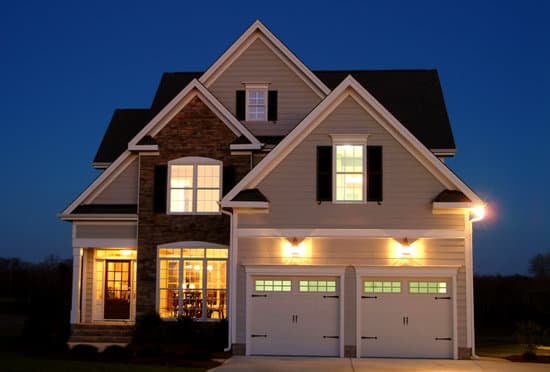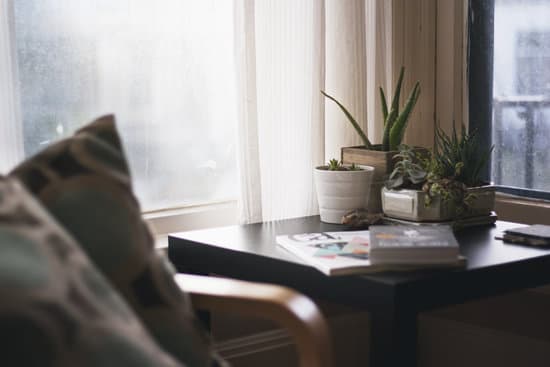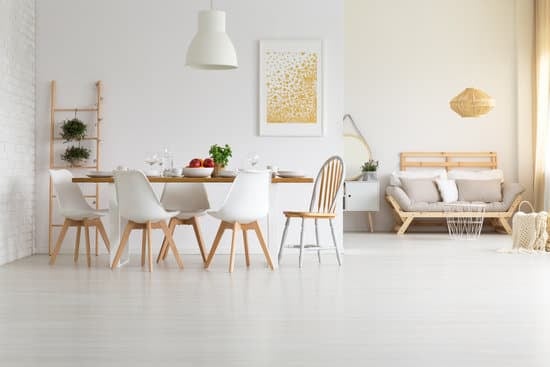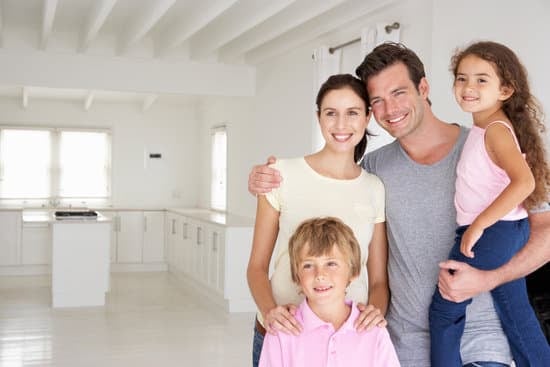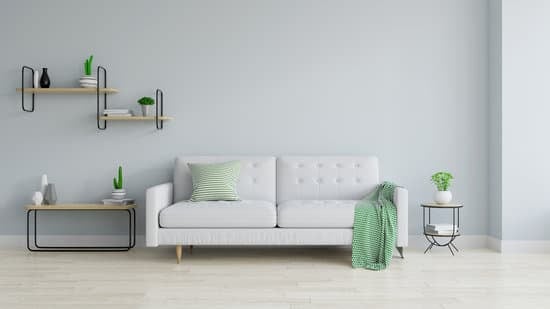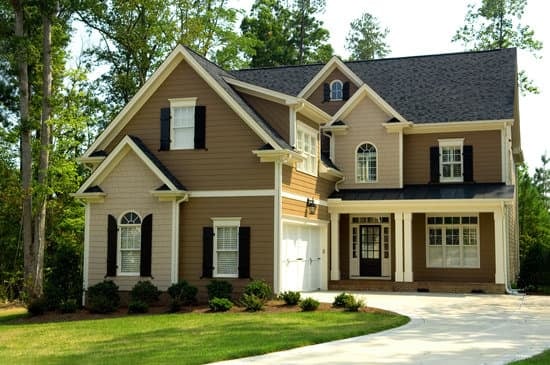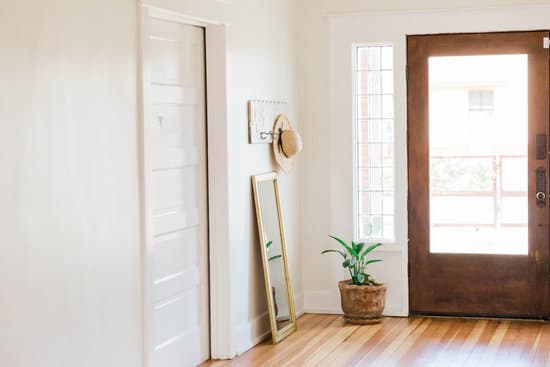Incorporating natural elements
One of the key design objectives in tropical architecture is to incorporate as many natural elements as possible. This includes using materials like wood, bamboo, and local stone – all sourced from the region or area around the building. Additionally, landscaped gardens, ponds, and water features are often used to create a natural environment around the home, which can also help to keep the area cooler. Moreover, incorporating natural elements into the building’s layout and design is also of utmost importance. For instance, the use of large overhanging roofs, shading devices, and canopies help to direct sunlight away from the building and create shaded areas. The design of the building itself should also emulate the surrounding natural environment by blending in with the landscape and reflecting the colors and textures that are most frequently found in the region.- Using natural materials, like wood and local stone, for construction
- Creating a landscaped garden to keep the environment cooler
- Use of shading devices, like canopies and overhanging roofs, to direct sunlight away from the building
Maximizing natural light and ventilation
In tropical climates, maximizing natural light and ventilation is essential for creating a comfortable living environment. Buildings must be designed to allow fresh air to flow through the space while keeping the interior cool. This can be achieved by using screened windows and doors, as well as having high ceilings and open floor plans that allow for airflow. Designers should also strategically place windows to optimize natural light and to direct sunlight away from areas that require it least. Skylights and clerestory windows are also widely used to illuminate interior spaces with a natural light source that does not add to the overall heat load of the building.- Using screened windows and doors to allow fresh air to flow through while keeping the interior cool
- Incorporating high ceilings and open floor plans to encourage airflow
- Strategic placement of windows to optimize natural light while directing sunlight away from areas that require it least
Using appropriate materials for the climate
To create a comfortable living environment and decrease energy usage, designers must use appropriate materials for the climate. The materials used must be able to handle the constant exposure to the sun, high humidity, and heavy rainfall. Concrete, for example, has a high heat capacity and can be used to absorb heat during the daytime and release it during the night when temperatures have cooled down. That said, too much concrete can also cause thermal discomfort, which makes it necessary to combine with other materials. Additionally, using dark-colored materials can also increase heat absorption, leading to more energy being expended on cooling the space. Materials with lighter colors, such as white or cream, minimize heat absorption and help to keep the building cool.- Using materials that can withstand constant exposure to the sun, high humidity, and heavy rainfall
- Combining concrete with other materials to decrease thermal discomfort
- Using lighter-colored materials to minimize heat absorption
Designing for indoor-outdoor living
Indoor-outdoor living is a fundamental aspect of tropical design that allows residents to enjoy their surroundings and the natural environment. By creating flexible living spaces, like outdoor living rooms or dining areas, which integrate seamlessly with the home’s interior, designers can encourage greater interaction with the surrounding environment and connect residents to the natural world. Sliding or folding doors and screens can also allow permeable movement between the indoor and outdoor spaces, improving natural ventilation throughout the entire structure.- Creating flexible living spaces that allow for indoor-outdoor living
- Integrating outdoor living spaces with the home’s interior
- Using sliding or folding doors and screens to allow movement between indoor and outdoor spaces
Accommodating for heavy rainfall
Heavy rainfall is common in tropical climates, which means that homes must be designed to withstand them. Features like sloping roofs, gutter systems, and runoff channels are used to direct rainwater away from the building, preventing water damage and keeping the foundation and structure dry. Additionally, outdoor areas, like patios and balconies, must be built with materials that can withstand heavy rainfall, like concrete or stone pavers. This same principle applies to the selection of building materials for the roof and walls, which need to be waterproof and able to withstand outdoor wear and tear.- Designing for features like sloping roofs, gutter systems, and runoff channels to direct rainwater away from the building
- Building outdoor areas with materials that can withstand heavy rainfall, like concrete or stone pavers
- Selecting building materials for the roof and walls that need to be waterproof and able to withstand outdoor wear and tear
Considering the local culture and traditions
Designing a building in the style of the local culture and traditions can result in a structure that is well-received and accepted by the local population. By understanding the traditions, customs, and practices of the region in which the building will be situated, designers can create structures that blend in with the environment while reflecting the local culture. Additionally, consideration must be given to the social norms and expectations of the local community. Designers must show respect for these customs while also taking into account other factors, such as local materials, weather conditions, and construction techniques. This example showcases a project that was designed to reflect the local culture and traditions, while still adhering to the key design objectives of tropical architecture.Creating a sustainable and eco-friendly design
Creating a sustainable and eco-friendly design is a fundamental objective of tropical architecture. By incorporating energy-efficient mechanisms, like solar panels and green roofs, designers can decrease the building’s energy use and promote environmental conservation. Furthermore, sustainable design also involves using recycled materials and creating structures that can easily be dismantled and recycled at the end of their life cycle. For instance, materials like bamboo can be used to create sturdy structures while reducing the carbon footprint of construction.- Incorporating energy-efficient mechanisms, like solar panels and green roofs, to decrease energy use
- Using recycled materials to reduce the carbon footprint of construction
- Creating structures that can easily be dismantled and recycled at the end of their life cycle





