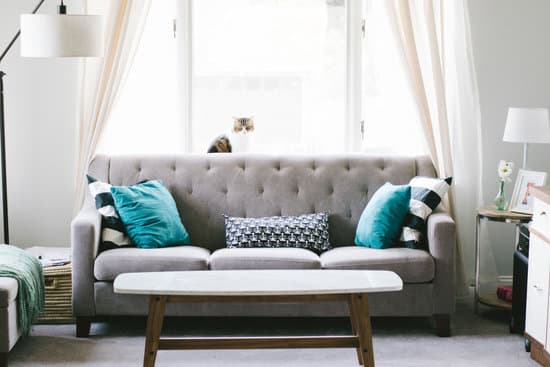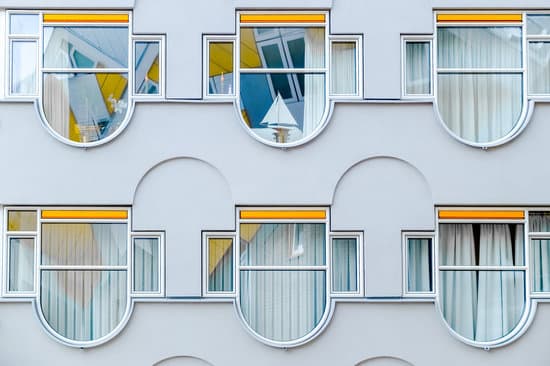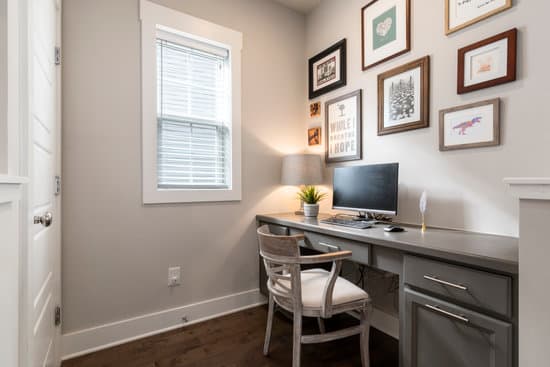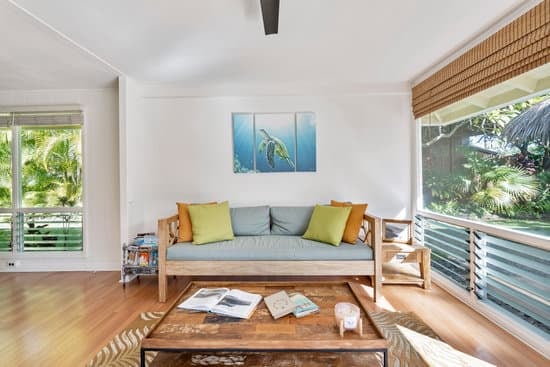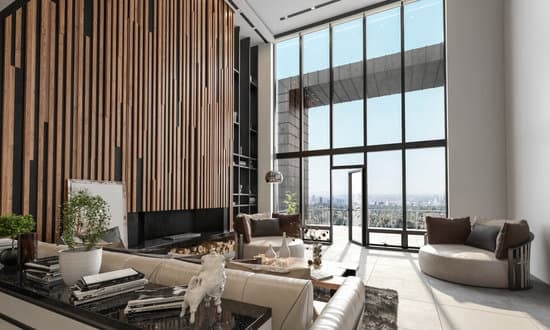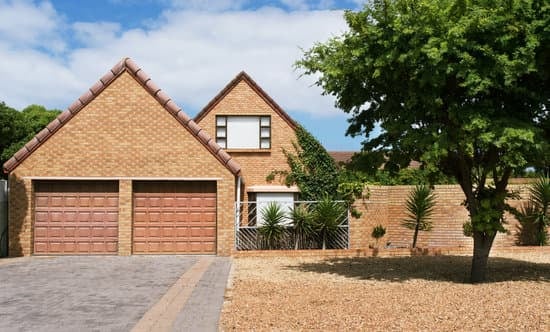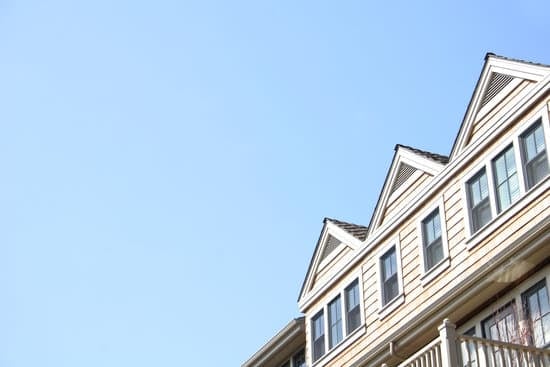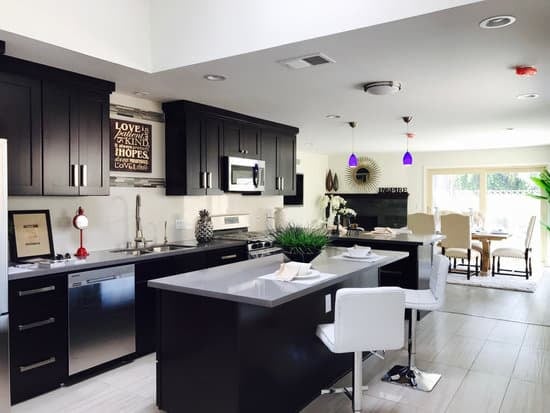A 50s style house is called a ranch-style house. These homes were prevalent in the 1950s during a time of rapid suburban growth in America. Ranch-style homes were distinctive due to their low profile and open floor plans. Here are some key features of a 50s style ranch house:
Single-story floor plan
Low-pitched roof with wide eaves
Attached garage
Large picture windows
Sliding glass doors
Outdoor living spaces, such as patios and decks
Ranch-style homes embraced a casual and relaxed lifestyle which made them perfect for growing families. Most importantly, these homes were affordable and could be quickly constructed in large quantity. Today, Ranch-style architecture continues to be popular due to its timeless appeal and functional design.
What is a 50s Style House Called? Unraveling the Mystery of Mid-Century Modern Homes






