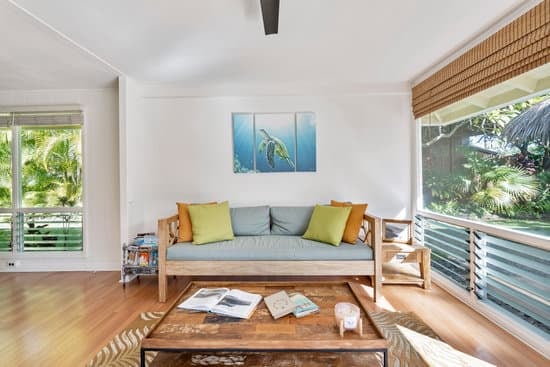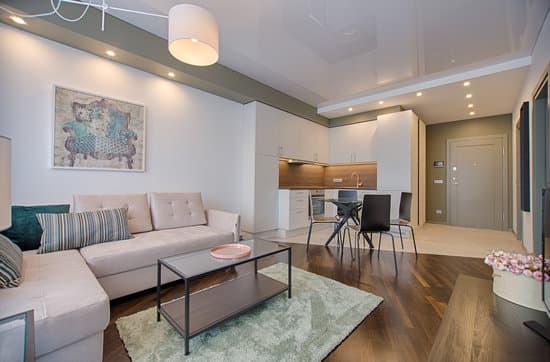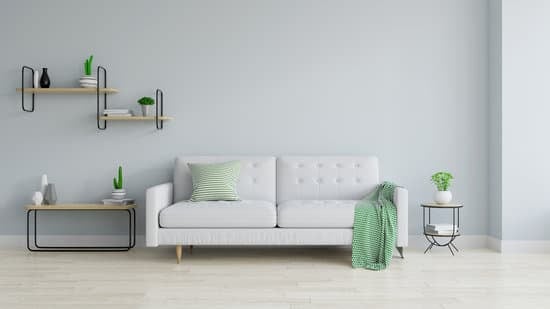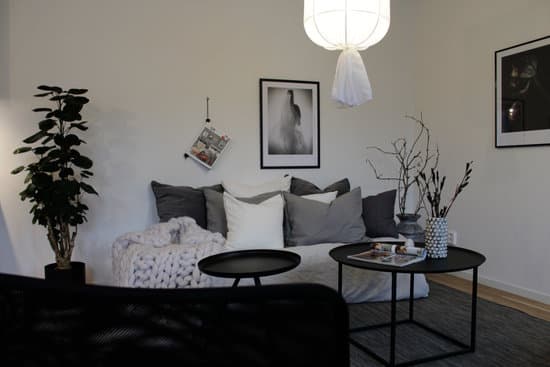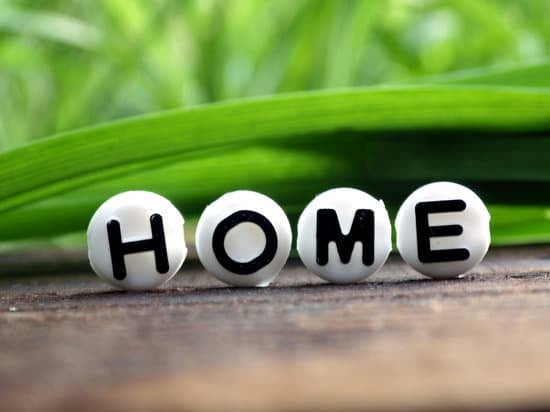If you’re looking to recreate the iconic style of the 70s in your home, you may be wondering what the era’s architectural style is called. There were a variety of styles popular in the 70s, including post-and-beam, A-frame, dome, cube, and of course, the classic ranch. While all of these styles were popular in their own right, the ranch proved to be the most popular of all. Here are some key features of the 70s-style ranch:
Single-story: The 70s ranch is typically a single-story home with a low-pitched roof.
Open floor plan: These homes often have an open floor plan that emphasizes a large, central living area.
Large windows: Natural light was a big feature of 70s-style homes, so expect to see large windows in a ranch-style home.
Earthy materials: Wood paneling and brick were popular in the 70s, so these materials may be common in a ranch-style home.
Minimalism: The 70s were also a time of minimalism, so you may find that a ranch-style home has clean lines and a simple aesthetic.
Whether you’re looking for a throwback to your childhood or simply love the style of the 70s, a ranch-style home can be a great choice. With its single-story design, open floor plan, and emphasis on natural light, it’s a style that’s sure to provide a comfortable and welcoming atmosphere.






