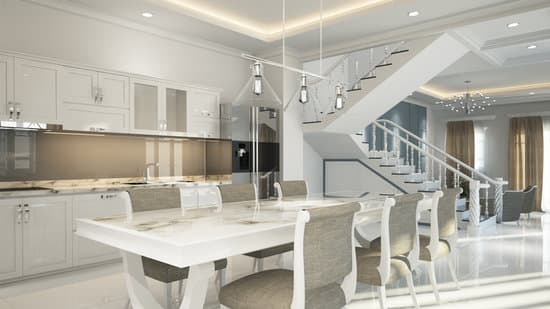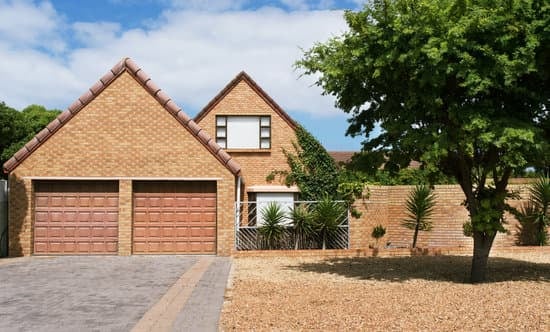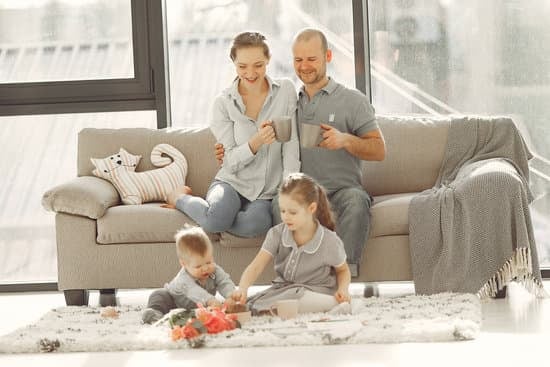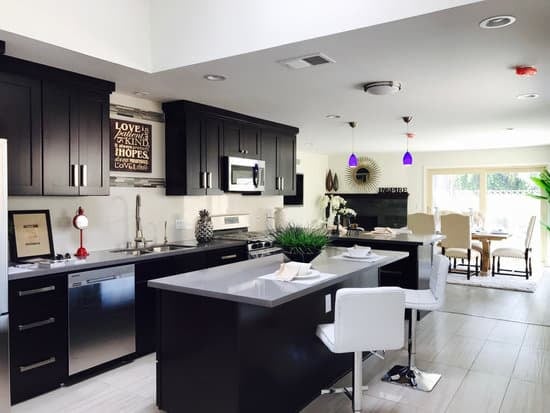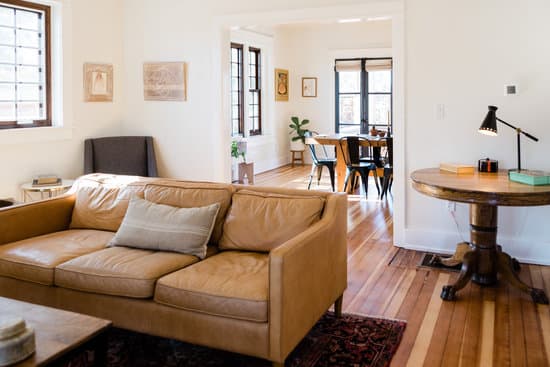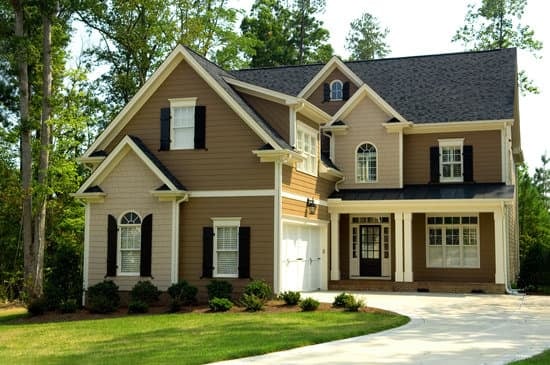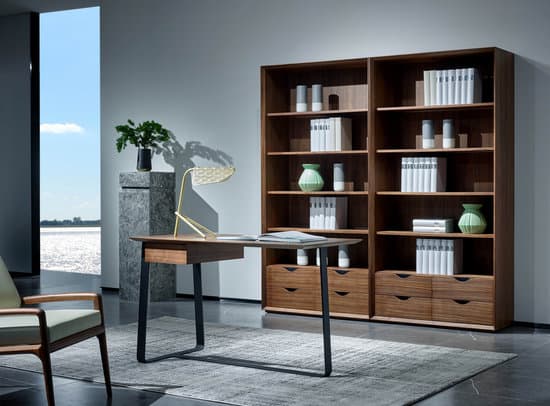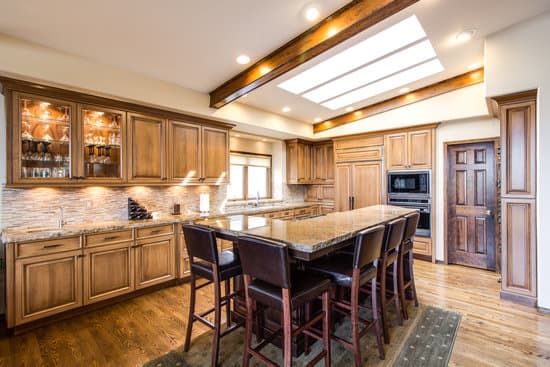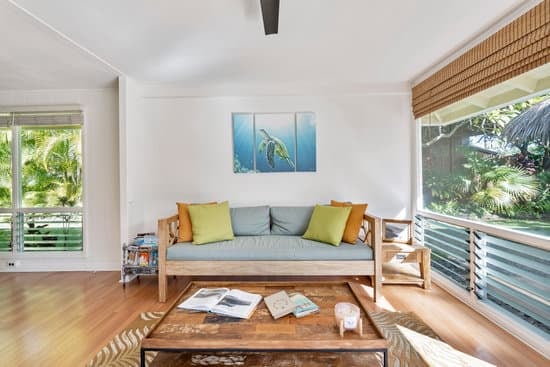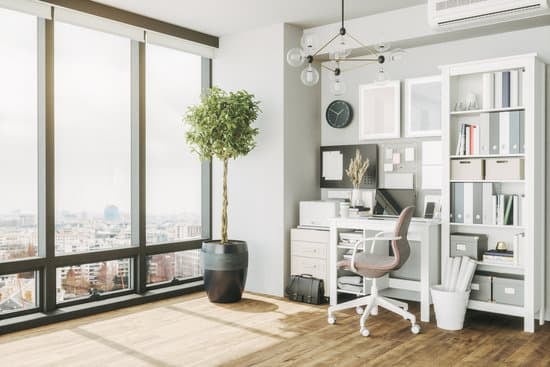Egyptian homes have a unique design that reflects their ancient culture. The majority of homes were constructed with a roofed central area, which was surrounded by smaller rooms that were attached to it. This central area was the largest space in the house and was typically used for family gatherings, entertaining guests, or simply relaxing. The kitchen was often located near the central area and was also a frequently used space.
Here are some additional characteristics of a typical Egyptian home:
Most homes were made out of mud bricks or stone.
The walls were often decorated with colorful paintings or hieroglyphics.
The windows were small and often positioned high up on the walls to provide privacy and protection from the sun.
The floors were typically made out of compacted dirt or stone.
Most homes had a courtyard that provided natural light and ventilation.
Outdoor gardens were also common and were often used for growing fruits and vegetables.
It’s important to note that the homes of noblemen and royalty were more elaborate and included additional rooms for entertaining and hosting guests. However, the central room remained a staple of Egyptian home design regardless of social class.
