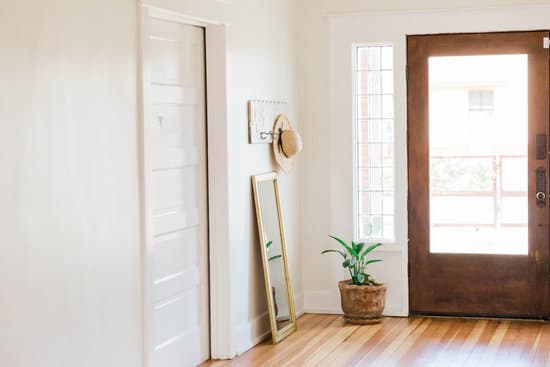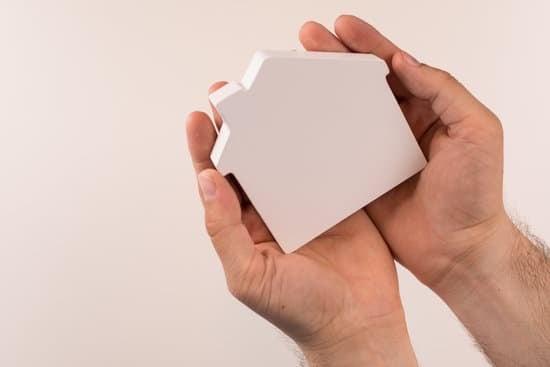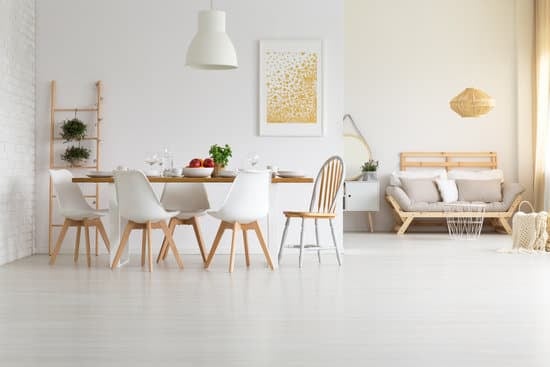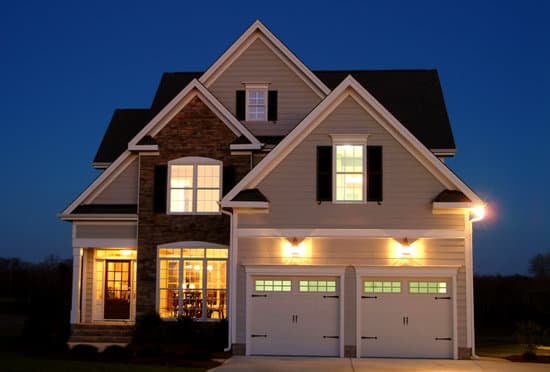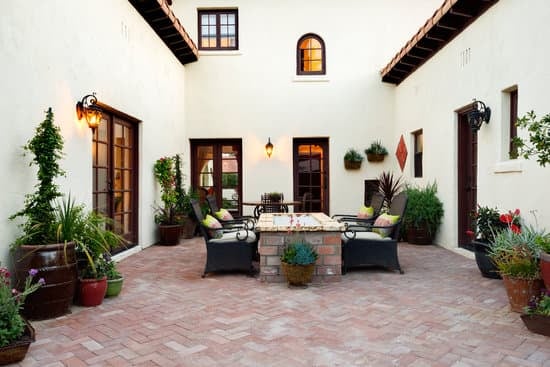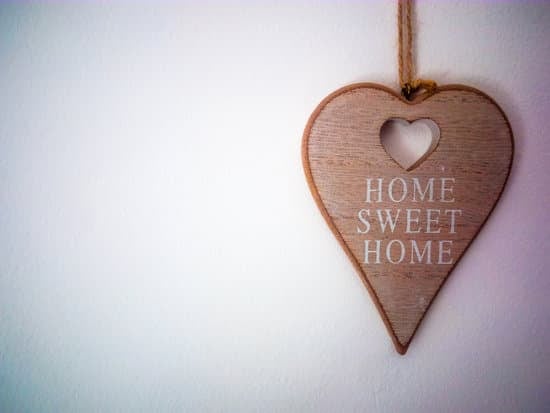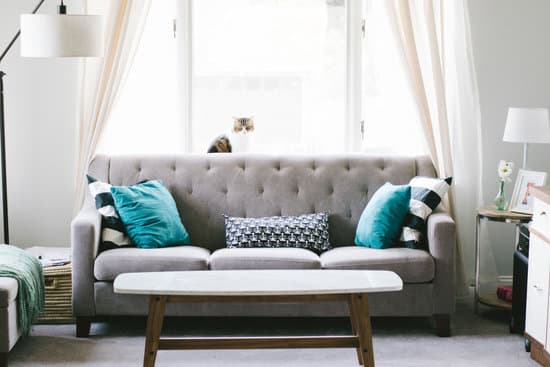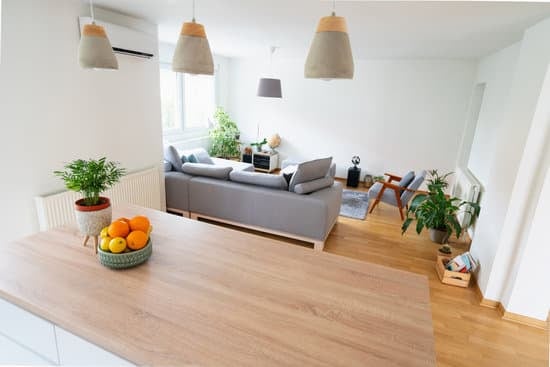- A sink
- One toilet
- Either a shower or a bath
Understanding the Concept of .75 Bathroom
When it comes to understanding the concept of a .75 bathroom, it simply means that the bathroom has 0.75 of the components found in a full-sized bathroom. This means that the bathroom will have a sink, a toilet, and either a shower or a bath. Essentially, a .75 bathroom is a bathroom that is not quite a full bathroom, but it is also not just a half bathroom. It is a good option when you don’t have space for a full-sized bathroom, or you just want a bathroom that is more compact and efficient.Sink – The Essential Element of .75 Bathroom
Regardless of the size of the bathroom, a sink is an essential element that you cannot do without. The sink is typically placed near the toilet area and is the first feature you see when you enter the space. It is used for washing your face, brushing your teeth, and hand washing. In a .75 bathroom, space is limited, so you may want to consider installing a wall-mounted sink or a corner sink to maximize the available space. A smaller sink will also be more practical in this case. Key Point: In a .75 bathroom, it is important to choose a small sink to ensure that you have enough space for other essential features like the toilet and shower.The Role of Toilet in a .75 Bathroom
The toilet is the second essential feature you need in a .75 bathroom. In most cases, the toilet is located next to the sink, with the shower or bath on the opposite side. To make the most of the limited space, consider installing a wall-mounted toilet. This type of toilet is a great choice for .75 bathrooms as it free up space and makes the room more functional. Key Point: Wall-mounted toilets are a great option for .75 bathrooms as they help create more floor space and make the room feel more spacious.Shower: A Must-have Addition to .75 Bathroom
The shower is the most common addition to a .75 bathroom. It is a popular choice because it takes up less space than a full-sized bathtub and allows you to save on water usage. With limited space, it is important to choose a shower that is compact and designed to fit into tight spaces. There are several options available, including corner showers, alcove showers, and walk-in showers. Key Point: When choosing a shower for a .75 bathroom, opt for a compact design that maximizes floor space and fits well with the overall design scheme.Bath: An Optional Feature in .75 Bathroom
A bath is not a usual feature in a .75 bathroom, but it is still an option if you prefer a more luxurious feel. However, you need to ensure that there is enough available space to fit the bathtub. A compact bathtub or a small freestanding bathtub is a good option for a .75 bathroom. When choosing a tub, consider the mode of access. For example, a tub with a side entrance is easier for a small bathroom. Key Point: While a bath is an optional feature, it is still important to consider the available space and accessibility when choosing the right one for your .75 bathroom.Space Planning for Designing a .75 Bathroom
To make the most of your .75 bathroom, you need to carefully plan the space to maximize functionality, storage, and visual appeal. Here are some tips for effective space planning:- Opt for lighter colors to make the bathroom feel more spacious
- Choose compact fixtures that take up less space
- Use mirrors to create an illusion of more space
- Optimize storage by installing shelves, towel racks, and cabinets
- Consider installing a pocket door to create more floor space






