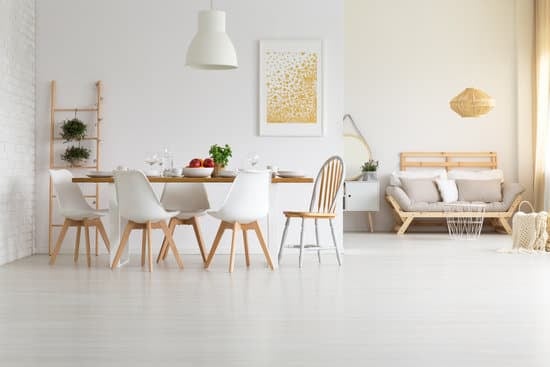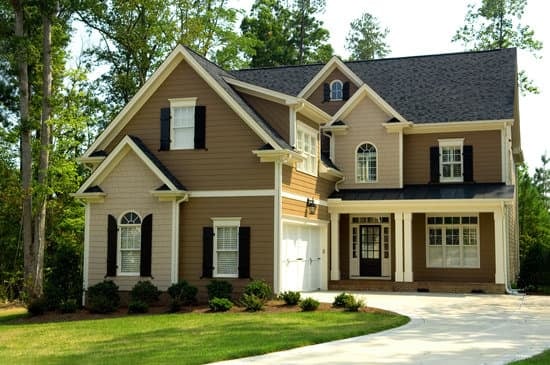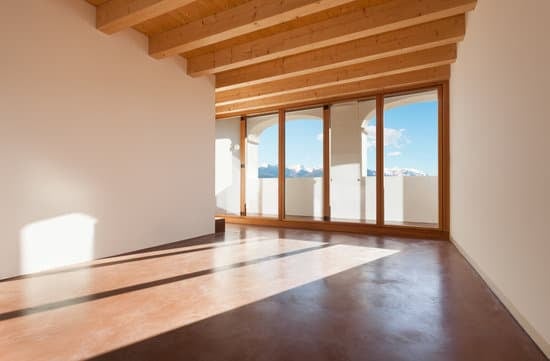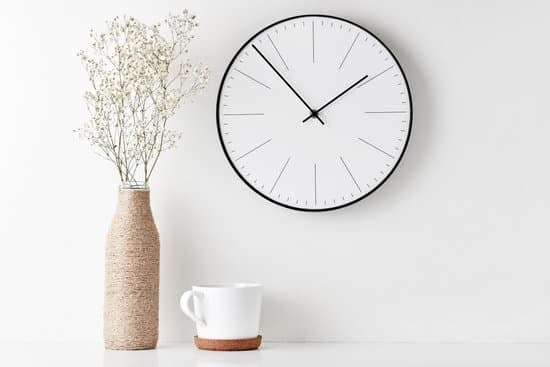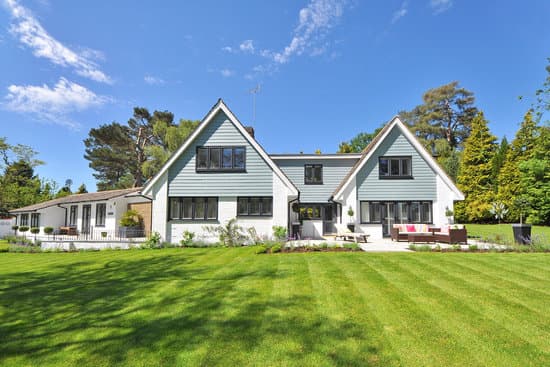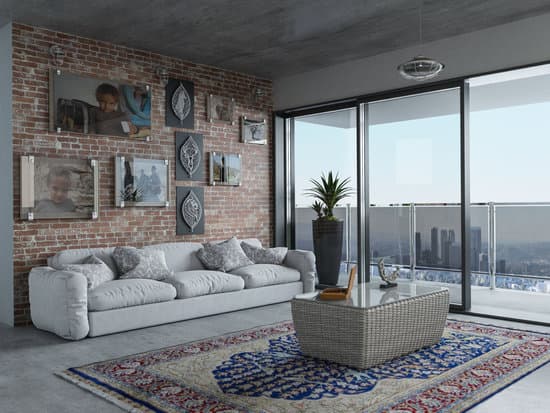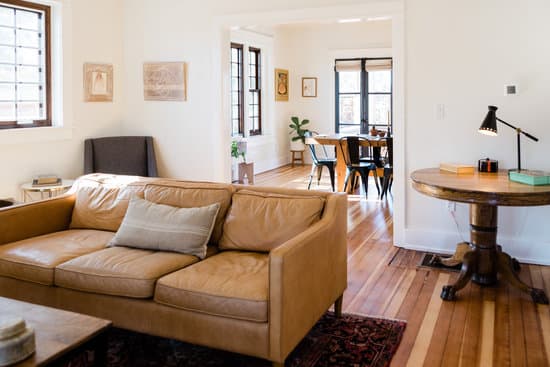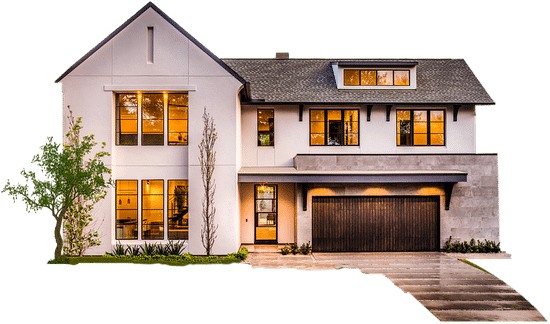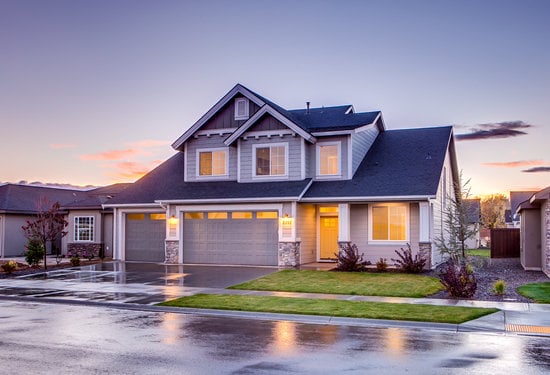Interesting Read What colors to avoid in your living room: A guide to creating the perfect ambiance.
Construction materials used in Southwest Native American homes
The Southwest Native American homes were constructed using the readily available local resources such as soil, clay, and straw. The construction materials were used to make adobe bricks that were used in building the homes. The bricks were made by mixing clay soil, straw, and water before being molded into small rectangular shapes. After the bricks were sun-dried, they were used in building sturdy walls that kept the homes cool during hot summers and warm during cooler months.Materials used:
- Clay soil
- Straw
- Water
The significance of Adobe in Southwest homes
The importance of adobe in the Southwest Native American homes could not be overstated. Adobe was an incredibly versatile and durable building material, which made it perfect for constructing homes. Its cooling effect on hot summer days and heat retention on cooler months made the adobe homes ideal for the Southwest climate. It was also fire-resistant, which made it a safer option when compared to other building materials.Benefits of Adobe:
- Versatile and durable
- Temperature regulation
- Fire-resistant
The unique architectural features of Southwest homes
Southwest Native American homes were constructed with specific architectural features that were unique to the region. The homes had flat roofs, which were sometimes used as outdoor living spaces. Also, the homes had multiple levels with more levels being added as the family grew. Each level had a different function, with living quarters mainly being on the upper floor.Architectural features:
- Flat roofs
- Multiple levels
- Each level having a different function
Differences between single-family and multiple-family Southwest homes
The Southwest Native Americans had both single-family and multiple-family homes. The single-family homes were smaller and designed to house one family, while the multiple-family homes were larger and linked to one another, ensuring that multiple families lived in the same community. The multiple-family homes were designed to specifically create a tight-knit community by fostering communal living and sharing resources.Differences:
- Single-family homes were smaller
- Multiple-family homes were larger and fostered communal living
- Multiple-family homes were linked to create tight-knit communities
The role of community in Southwest home design
Southwest Native Americans placed a high value on community living, and this played a significant role in home design. Homes were situated close together, with shared courtyards acting as communal spaces where residents could gather, socialize and carry out daily activities. Additionally, the design of multiple-family homes was aimed at fostering communal living and sharing resources, with families sharing everything from cooking and childcare responsibilities to labor.Role of community living:
- Shared courtyards acting as communal spaces
- Fostering and sharing communal resources
- Values placed on community living
Indoor living spaces in Southwest homes
The indoor living spaces in Southwest homes were usually located on the upper level of the homes. The rooms were separated by partitions made of adobe bricks or wooden poles covered in animal skins or woven mats. The rooms were multifunctional, with sleeping areas and living spaces occupying the same space.Indoor living spaces:
- Upper level rooms
- Partitioned using adobe bricks or wooden poles
- Multifunctional rooms for living and sleeping
Outdoor living spaces in Southwest homes
Outdoor living spaces were an essential aspect of Southwest Native American homes. They served as areas for cooking, socializing, and carrying out other daily activities. The flat roofs of the homes were used as outdoor living spaces, and courtyards were communal spaces that families used for social gatherings.Outdoors living spaces:
- Flat roofs used as outdoor living spaces
- Courtyards used as communal social spaces
- Outdoor spaces used for cooking and daily activities
Modern adaptations of Southwest home design
The Southwest home design has had a significant impact on modern architecture. Many modern homes borrow from traditional Southwest design by incorporating adobe bricks, flat roofs, and open courtyards. Additionally, many modern homes borrow from the Southwest design principles of communal living and sharing resources, emphasizing open living spaces and communal gathering areas.Adaptations:
- Incorporating adobe bricks and flat roofs in modern homes
- Emphasis on communality and communal living principles
- Open living spaces and communal gathering areas




