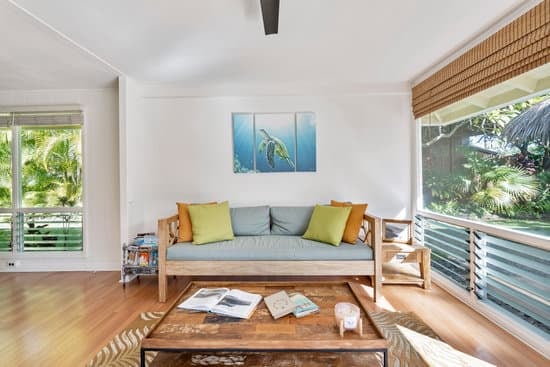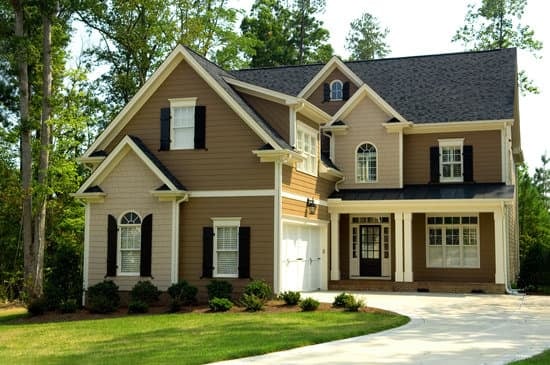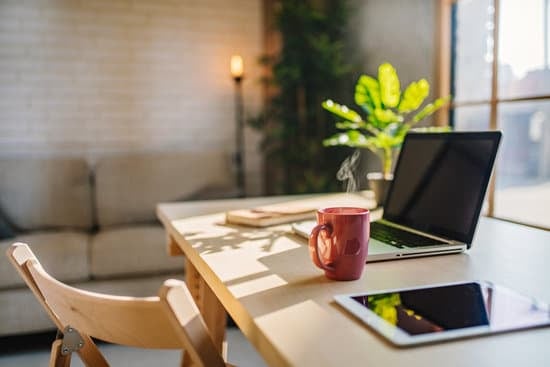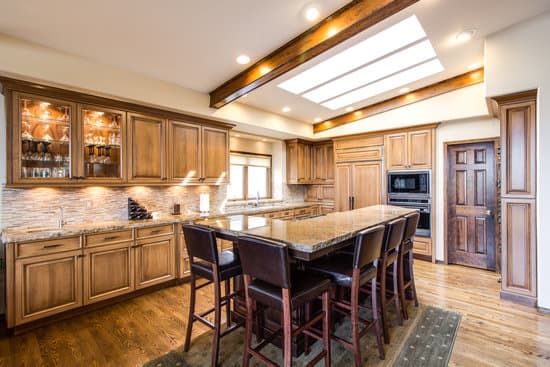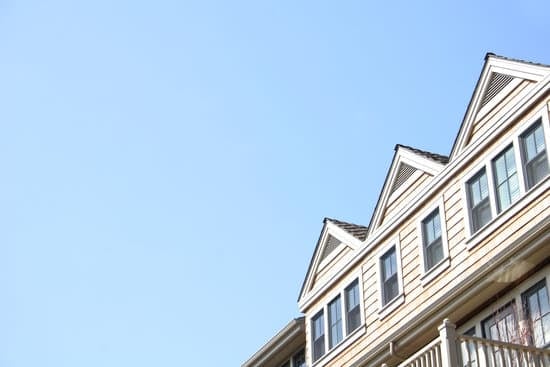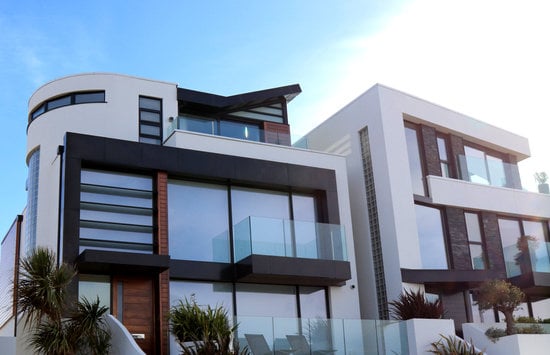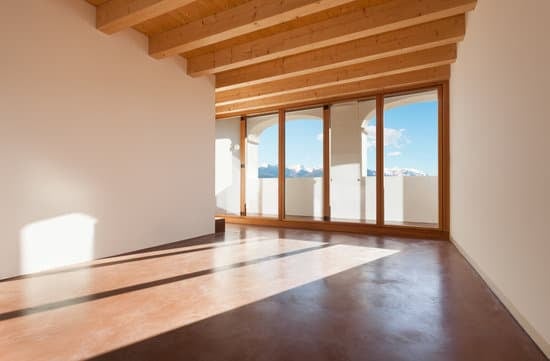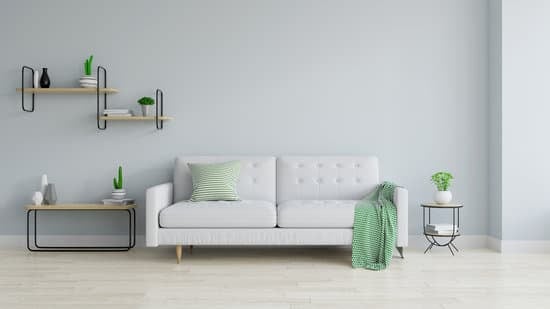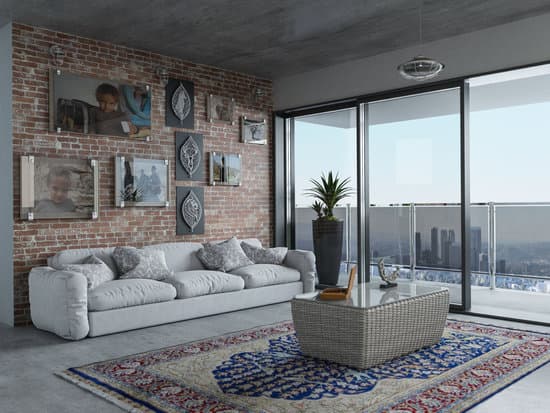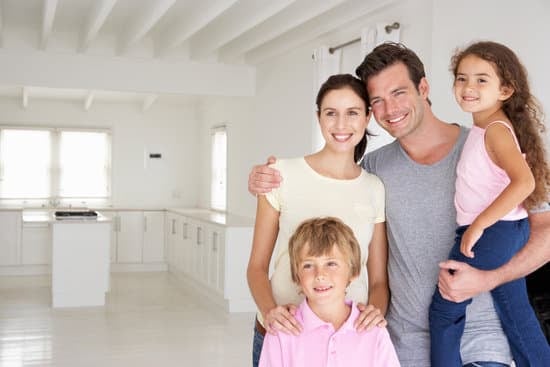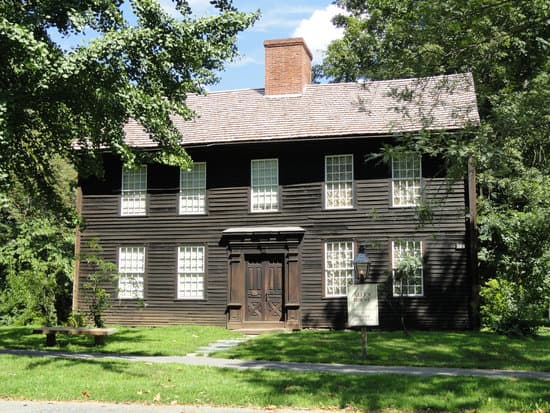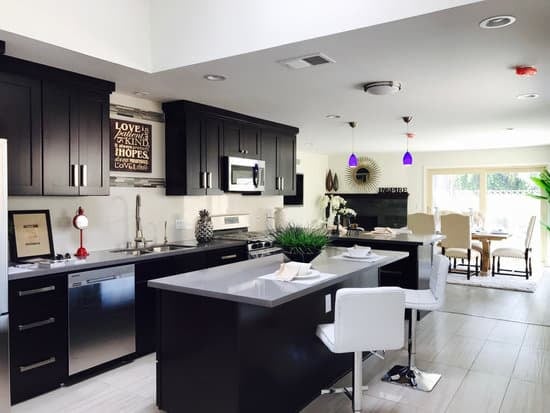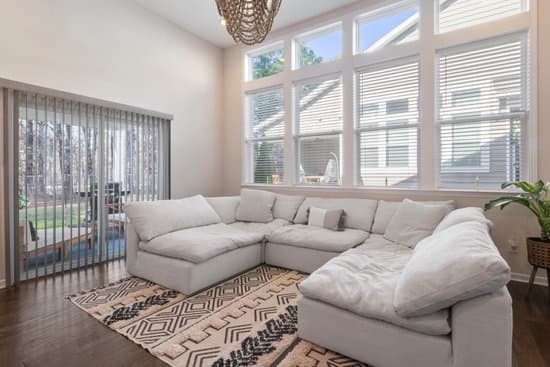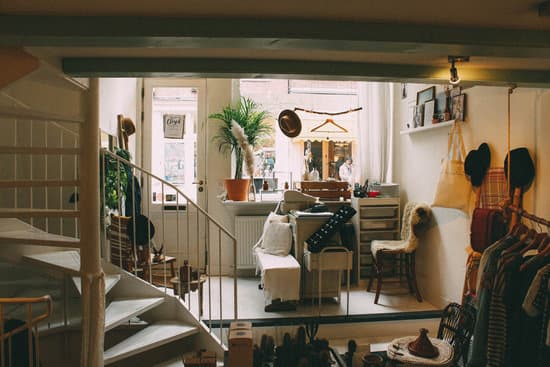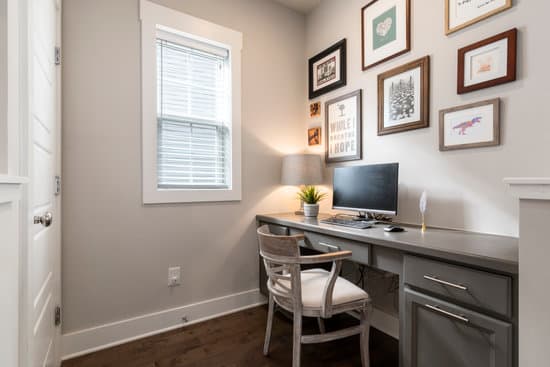Minka, also known as Japanese farmhouses, are a beautiful testament to Japan’s architectural history. These homes date back as far as the 8th century, and although they may look simple at first glance, they are incredibly intricate and designed with unique precision. These homes were originally designed to be simple and functional, with a focus on utilizing natural wood materials and the surrounding environment.
Some distinctive features of minka include:
Tatami mat flooring: these are traditional Japanese woven reed mats that are perfect for creating zen-like spaces.
Sliding doors: also known as shōji, these wooden doors are lightweight and have paper panels that allow light to filter through.
Engawa: wooden verandas that surround the perimeter of the house and offer a great indoor-outdoor living experience.
Minka house design goes beyond aesthetics to incorporate cultural values and a respect for the natural environment. In Japanese culture, simplicity and minimalism are highly valued, and a minka home certainly reflects this ethos. These unique homes embrace the local climate and environment in their design, with features such as deep eaves that provide shade during the hot summer months, and raised floors that keep living spaces dry during rainy seasons.
In conclusion, minka houses are a testament to Japanese architectural history and represent a unique blend of practicality, functionality, and beauty. These homes are a beautiful embodiment of Japanese culture and serve as wonderful inspiration for contemporary home designs that are focused on simplicity, sustainability, and natural aesthetics.
What are traditional style Japanese houses called? Exploring Japanese home architecture.
