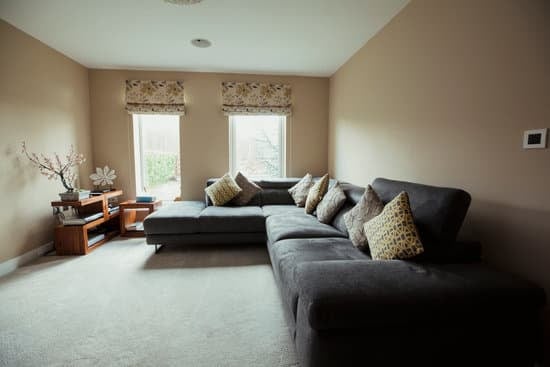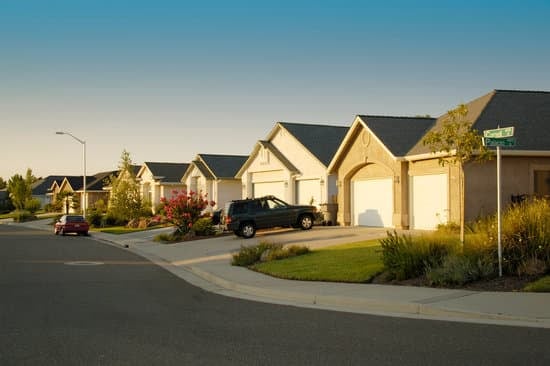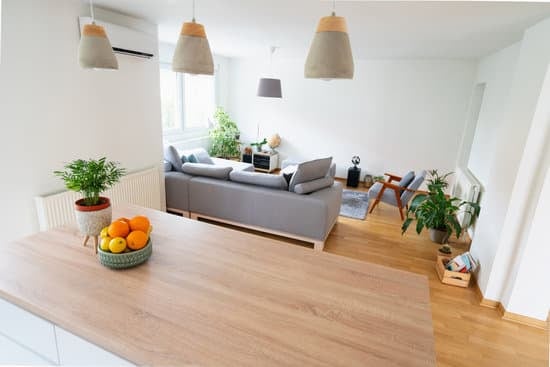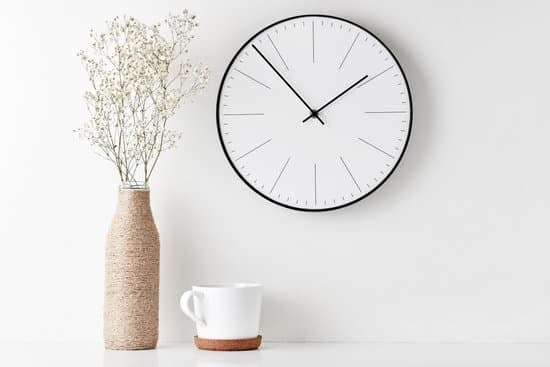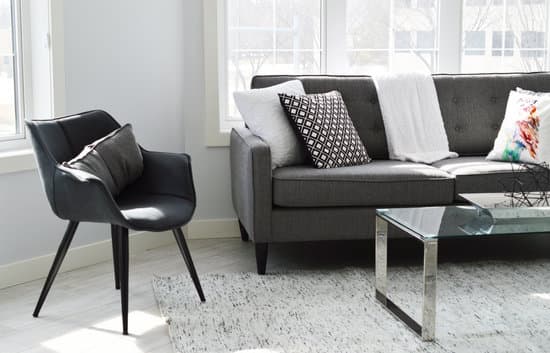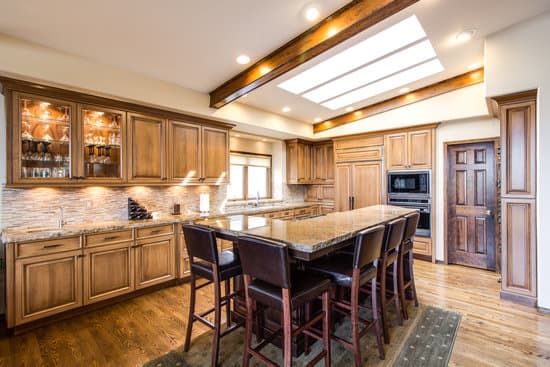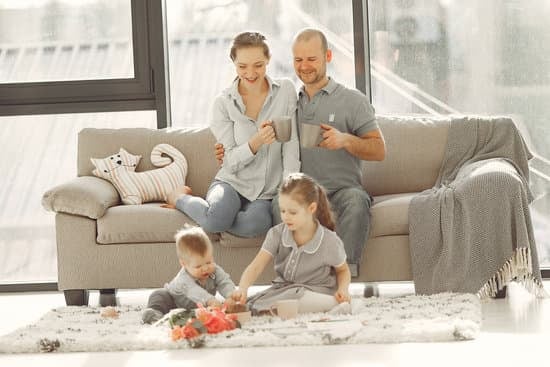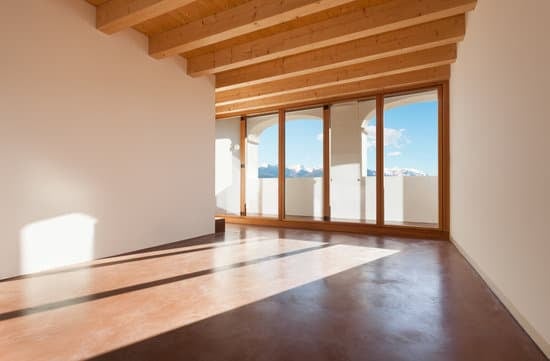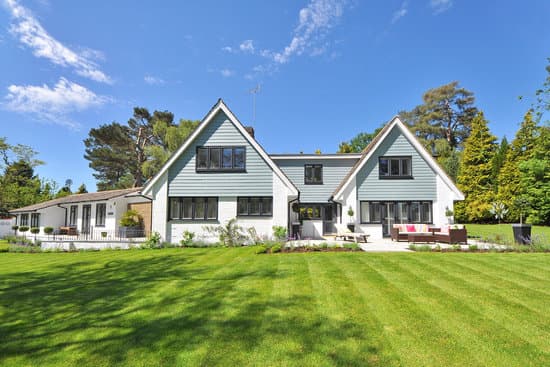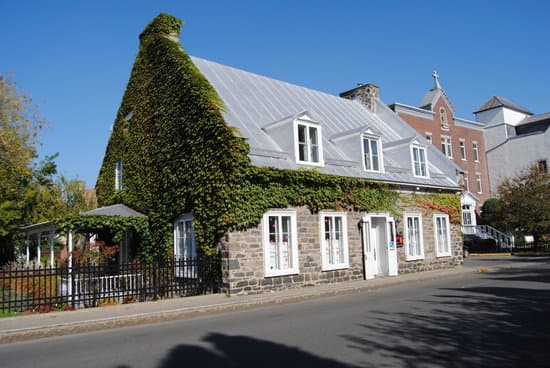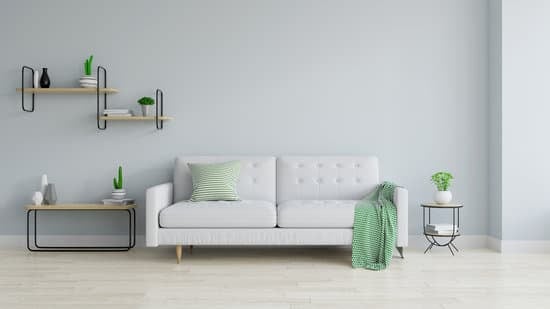What are the characteristics of cottage interior design?
Cottage interior design is a style that may have originated from rural areas, where homes were typically built from natural materials, such as stone and wood. It evokes feelings of warmth, comfort, and simplicity. Characterized by asymmetrical balance and steep gable rooflines, cottage interiors incorporate both classic and rustic elements. Below are seven iconic design elements that define cottage interior design.Asymmetrical Balance in Cottage Interiors
One of the first things you’ll notice about a cottage interior is that it’s asymmetrical. This means that no two sides are identical; instead, designers use elements such as furniture and decor to balance out the visual weight. Unlike traditional design styles, where symmetry is emphasized, cottage interiors embrace an organic and relaxed feel. Asymmetrical balance allows for more creativity in designing a space, bringing in a sense of rustic charm that adds depth to the room. Some features that can add asymmetry to your cottage interior design include:- Placing mismatched chairs around a table
- Hanging art in different sizes and shapes (rather than all the same)
- Using textiles with different patterns and colors





