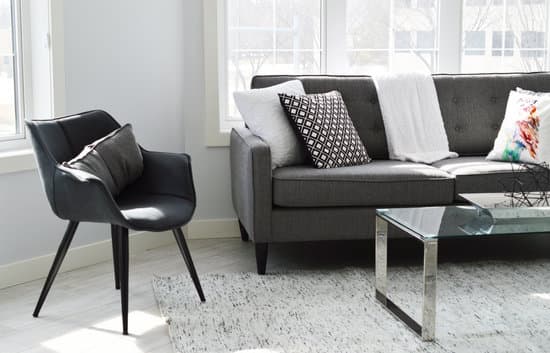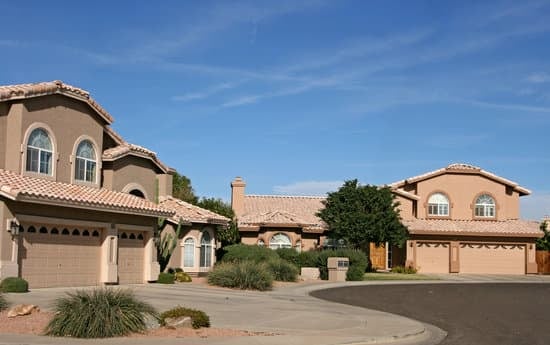The kitchen is the heart of any home, and designing it can be a challenging task. There are different types of kitchens that you can choose from, depending on the size and layout of your home. If you’re wondering what kinds of kitchens you can consider for your space, here are six types of kitchen that you can explore:
The One Wall Kitchen – This type of kitchen is perfect for smaller spaces and has all the cabinets and appliances arranged along one wall. It’s a minimalist design that maximizes efficiency without sacrificing practicality.
The Galley Kitchen – In this layout, the cooking area is flanked by two parallel countertops, making it an ideal design for a narrow space. This kitchen type maximizes storage and work space by utilizing both sides of the kitchen.
The L-Shaped Kitchen – This kitchen type utilizes two adjacent walls, forming an L-shape. It provides ample counter and work space, and is a popular choice for those who want an open dining area adjacent to the kitchen.
The U-Shaped Kitchen – This kitchen type is designed around three walls, maximizing storage and counter space as well as providing plenty of room for cooking and food prep.
The Island Kitchen – An island kitchen is a popular choice in larger spaces, where an island can be added to provide additional counter and storage space. It can also function as a casual dining or entertainment area.
The Peninsula Kitchen – This type of kitchen is similar to the island kitchen, but instead of a free-standing island, a peninsula is added to the existing countertop, creating an L-shape or U-shape. It’s a smart way to add extra storage and counter space while maintaining an open floor plan.
So, no matter what the size and layout of your home, there is a kitchen type that will work well for your space, lifestyle, and needs. By exploring these six types of kitchen, you’ll be well on your way to designing the perfect kitchen for your home.
What are the 6 types of kitchen? From traditional to minimalistic, discover your perfect style.





















