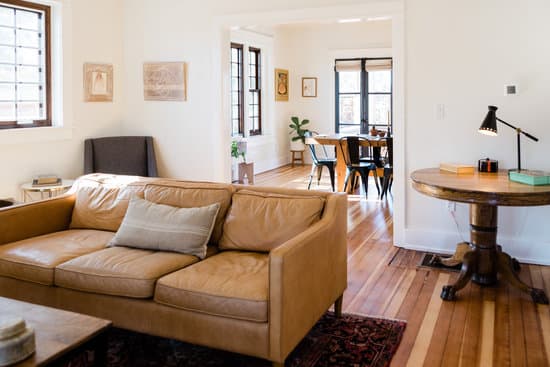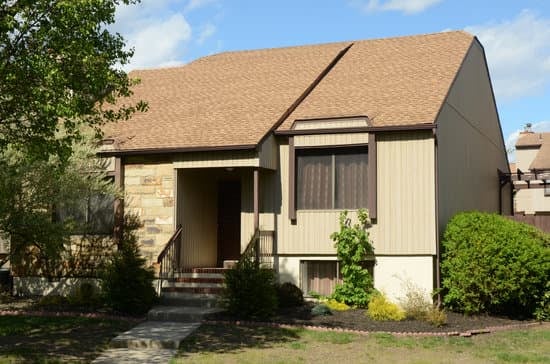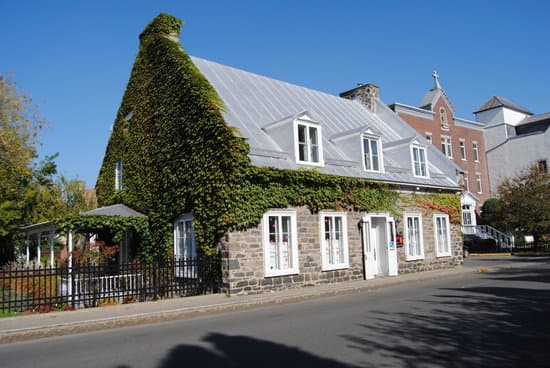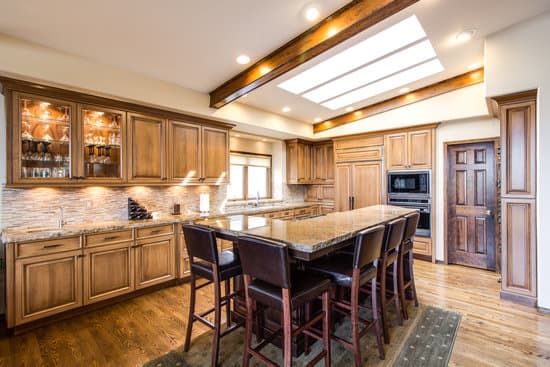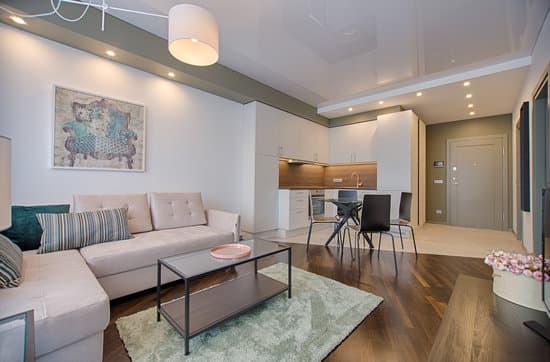Small front porches are commonly referred to as porticos. This term comes from the Italian language and is used to describe a small porch that is typically located at the entrance of a building or home. A portico can be thought of as a covered walkway, with an overhanging roof supported by columns. The purpose of a portico is to provide shelter and shade for anyone who is entering or exiting the building.
Here are some characteristics of a typical portico:
Small in size: A portico is typically smaller than a full-sized porch, as it only covers the immediate entrance area.
Covered: A portico always has a roof structure that provides shelter and protection from the elements.
Supported by columns: The roof of a portico is typically supported by columns, which can be made from a variety of materials such as wood, stone, or metal.
Decorative: Many porticos are adorned with decorative elements such as moldings, friezes, or ornate carvings.
In addition to its practical purpose, a portico can also add visual interest and curb appeal to a home’s exterior. By choosing the right materials and decorative elements, a portico can serve as a stylish and welcoming entryway for guests.
