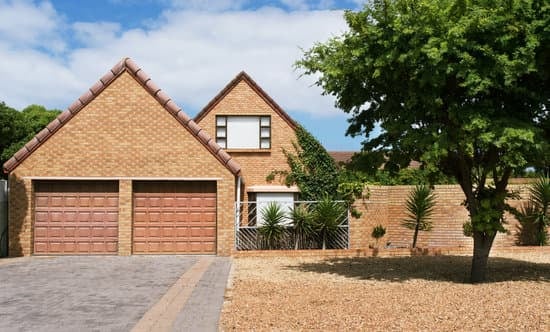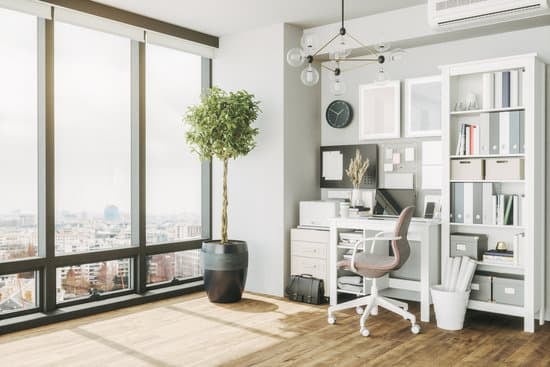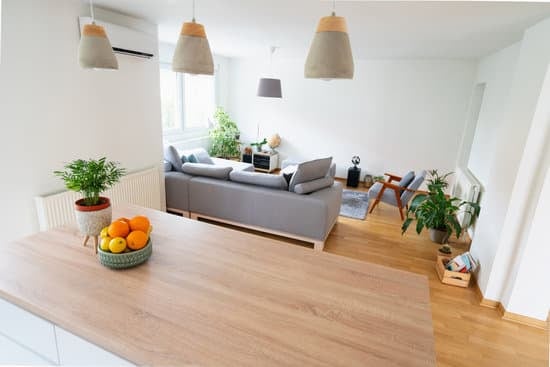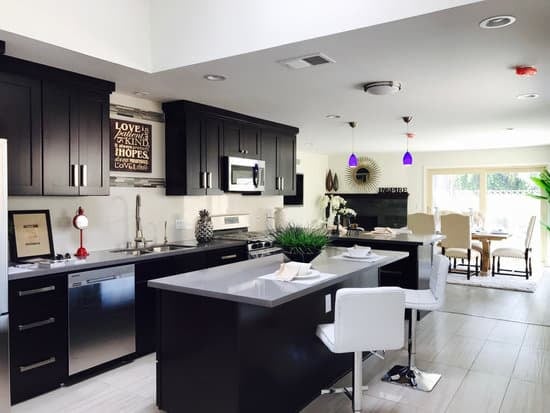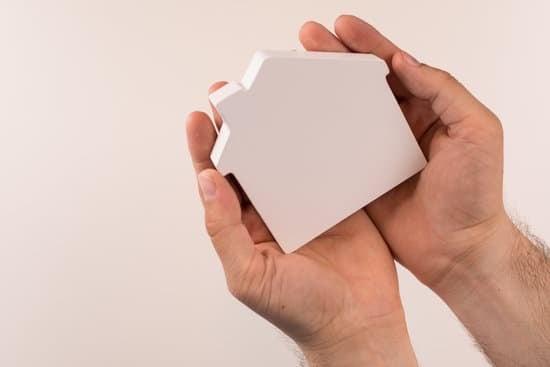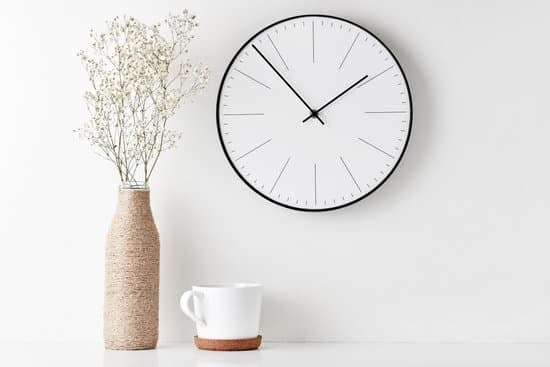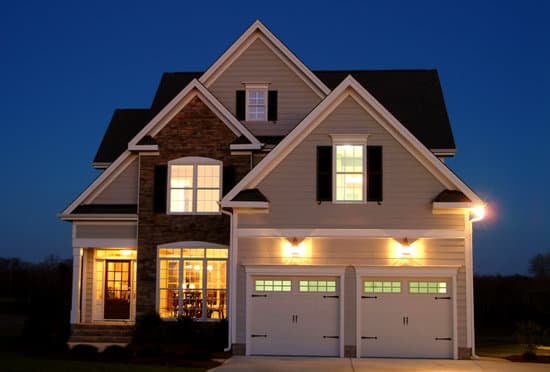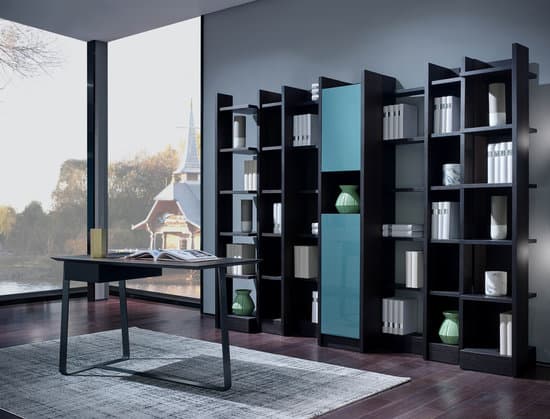Starting from Scratch: Tips for Planning Your Room Layout
When it comes to planning your room layout, one of the best places to start is with a blank page. Before you begin, it can be helpful to clear out the space as much as possible so that you can truly envision the possibilities. From there, keep these tips in mind:- Think about the room’s function
- Consider your focal points
- Position larger items first
- Be aware of the importance of space
- Think about traffic flow
- Consider the sight lines
- Don’t be afraid to take things off the walls





