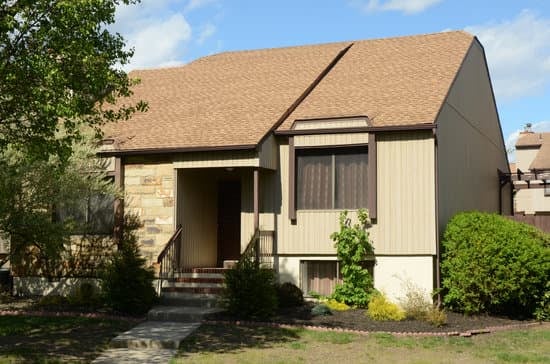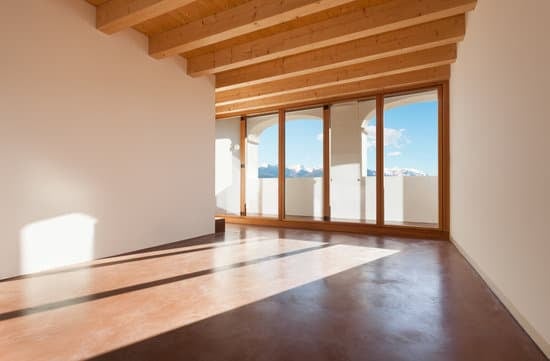If you’re interested in building an Accessory Dwelling Unit (ADU) on your property, it’s important to know the regulations on how close to your house you can build. When converting an existing garage to an ADU, there are some specific guidelines to follow.
Here are some key points to keep in mind when planning your ADU:
When converting a garage to a living space, certain parts of the existing residence must remain untouched. This can include areas like the main entrance, stairs, and hallways.
The new ADU must be at least 10 feet away from the main house and garage.
If the ADU is not 10 feet away from the main house or garage, it must be connected to one of these structures.
The ADU may be located on the same lot as the primary residence, but must have its own entrance and living space.
Check with your local government to ensure that you are following all regulations and obtaining any necessary permits before you begin construction.
By following these guidelines, you can ensure that your new ADU is in compliance with regulations and meets all safety requirements. With the increasing popularity of ADUs, building one can be a great way to add value to your property while also providing flexible living space for family members, renters, or guests.






















