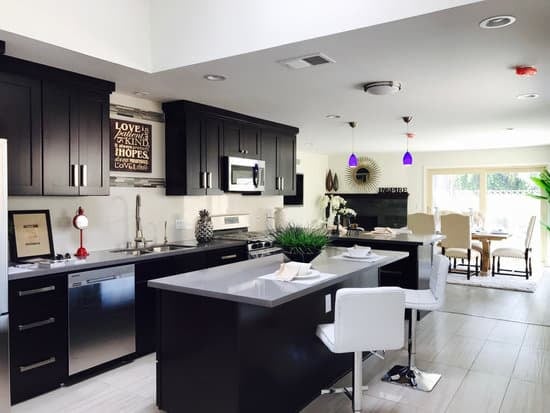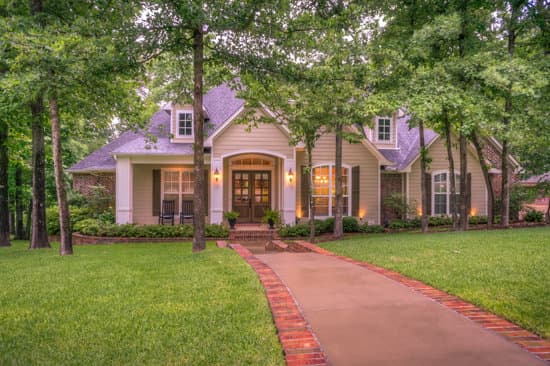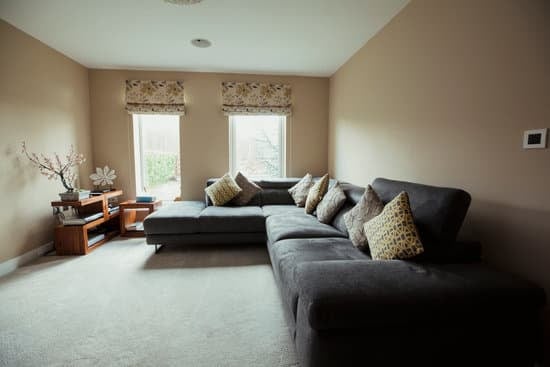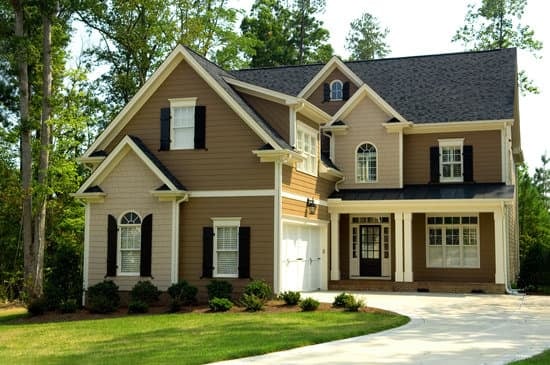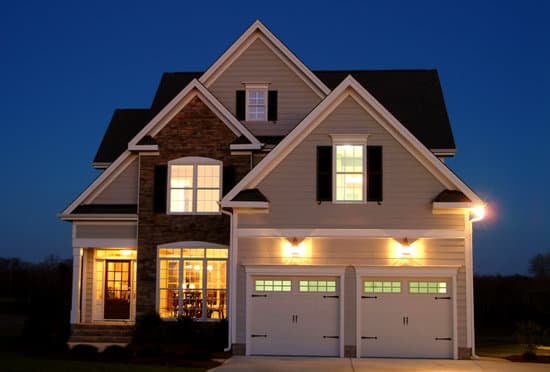Arranging Your Kitchen Space:
Planning out your kitchen space can feel like a daunting task, but with a few helpful tips, you can design a functional and stylish layout that will make cooking and entertaining a breeze. As an expert in home and garden design, I suggest beginning with the following steps to create a kitchen layout that is both practical and aesthetically pleasing.Reduce Traffic
One critical aspect of kitchen design is ensuring that your space does not become congested with foot traffic. To avoid this, you should create a clear path for people to move through the kitchen without getting in the way of those preparing food. Consider the flow of your layout and try to keep a natural path clear, avoiding any dead ends or unnecessary turns. Placing appliances and fixtures in convenient locations can also help reduce traffic and improve efficiency.Create a Comfortable Distance between Main Fixtures
When planning your kitchen, it is essential to ensure that there is enough space between key fixtures such as the sink, stove, island, and refrigerator. A comfortable distance between these elements can make the difference between an efficient and functional kitchen and one that feels cramped and uninviting. Consider the ease of accessing and using each fixture and try to place them in a way that maximizes functionality without sacrificing space.- Pro Tip: When creating your kitchen layout, use the work triangle concept by positioning the sink, stove, and refrigerator in a triangle formation with each side ranging from 4 to 9 feet. This will provide an efficient flow between the three major work areas in the kitchen.







