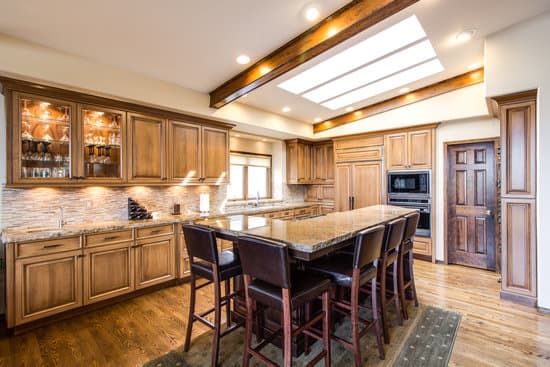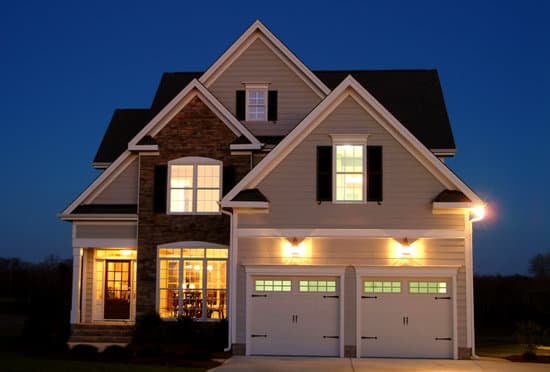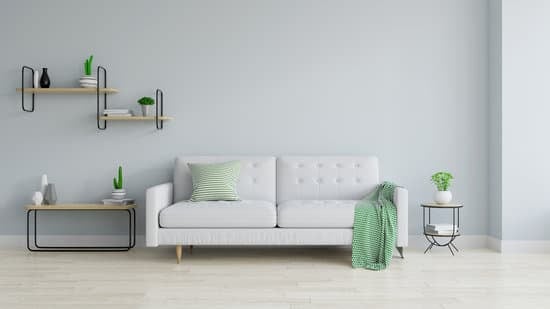When it comes to home renovations or new builds, the order of installation can make a big difference in the final outcome. One question homeowners often have is whether to install cabinets or flooring first. While there may be exceptions, generally speaking, cabinets are put in before the flooring. Here’s why:
Subfloor and underlayment come first. Installing these key elements creates a level and stable foundation for the cabinets and flooring to come.
Cabinets are typically affixed to the wall, not the floor. This means they need to be in place before the final flooring is installed.
The flooring is precisely cut to fit against the cabinets. By putting in cabinets first, the flooring can be cut to the exact size and shape needed to fit snugly alongside them.
There will be a small gap between the cabinets and flooring. This gap is easily filled with baseboard or shoe molding installed on the bottom of the base cabinet.
While it may seem like installing flooring first could simplify the process, in reality, following the traditional order of installing cabinets first will result in a more polished and professional-looking finished product.




















