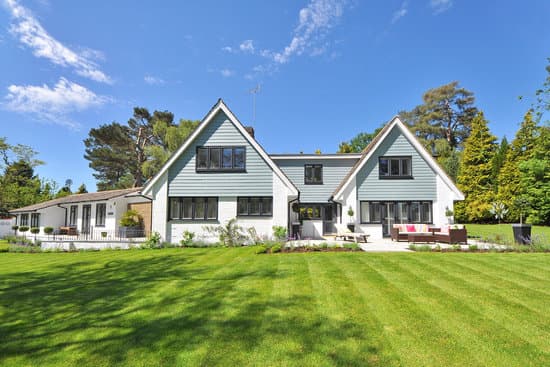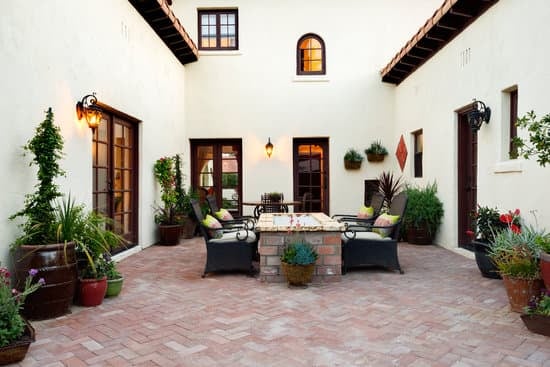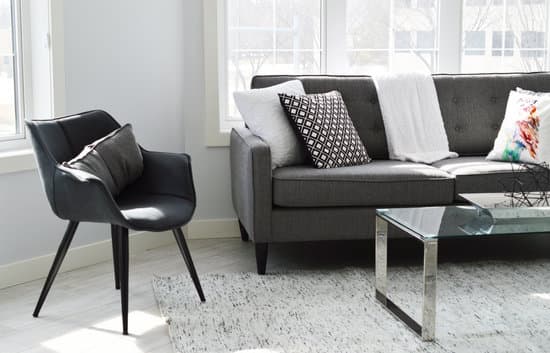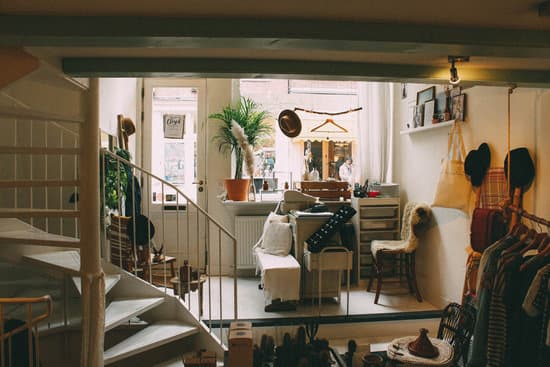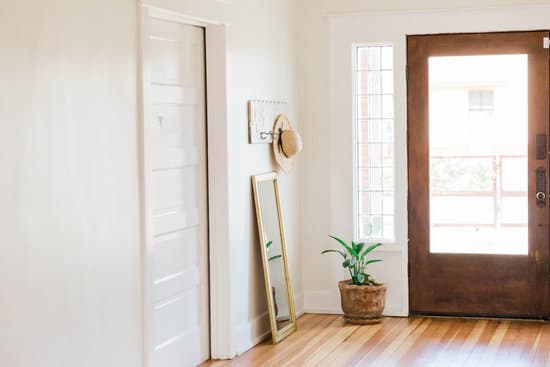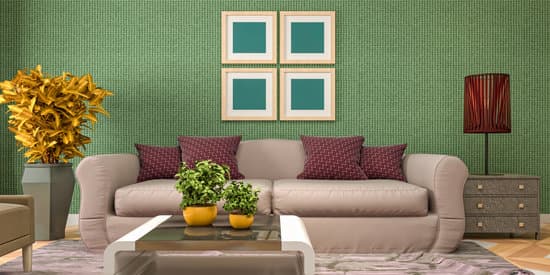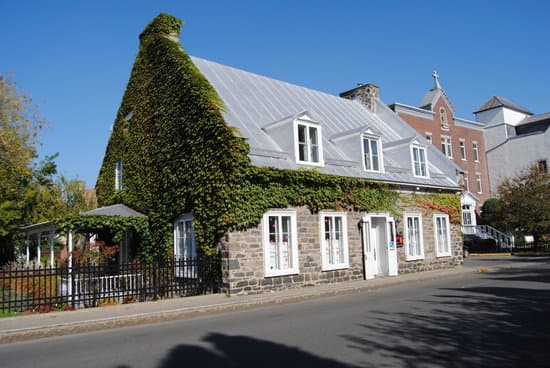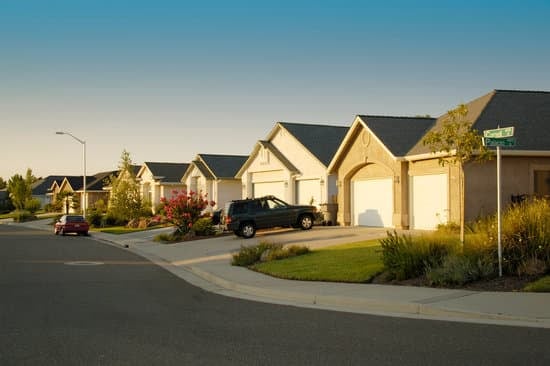A typical Victorian house may not have been expensive, but it certainly had enough rooms to accommodate a large family, often with up to five kids. These houses usually had two to four bedrooms, with two or three rooms downstairs and one or two rooms upstairs. While the number of rooms varied, there were certain features that were common to almost all Victorian houses, such as high ceilings, ornate cornicing, and elaborate fireplaces. That being said, Victorian homes were far from perfect – they lacked basic amenities like water and toilets. In fact, an entire avenue, sometimes several, could share just two pumps and toilets. It’s hard to imagine how families coped without running water or indoor plumbing, but it’s a testament to the resilience and resourcefulness of those who lived during that time.
If we had to break down the rooms in a typical Victorian house, it would look something like this:
Bedrooms (2-4)
Living room
Dining room
Kitchen
Bathroom (sometimes added later on)
Utility room (for laundry and cleaning)
Attic (often used for storage or as a servant’s quarters)
Of course, this is just a general guide, and Victorian houses could come in a range of sizes and layouts. But despite the lack of modern amenities, there’s something undeniably charming about these old houses, with their grand facades and intricate detailing. Owning and living in a piece of history can be a truly rewarding experience, even if it means sharing a pump and toilet with the neighbors!
