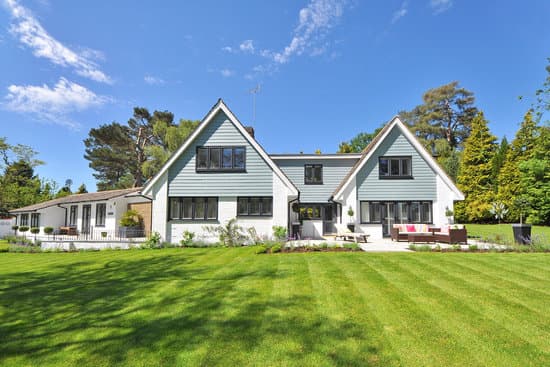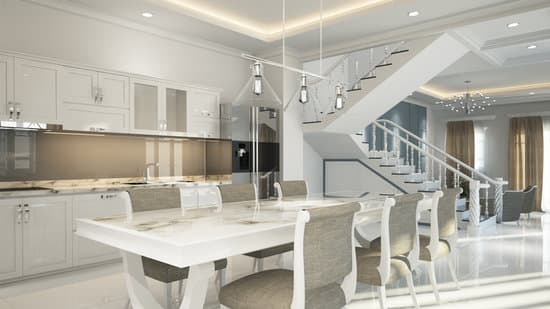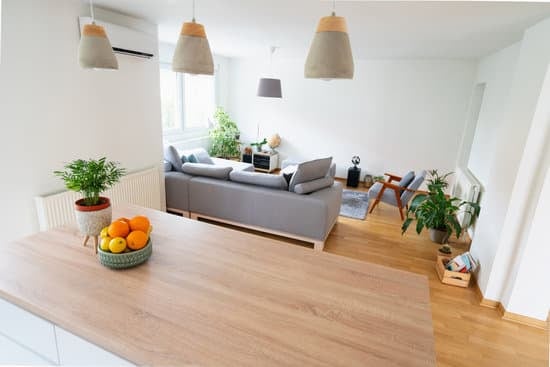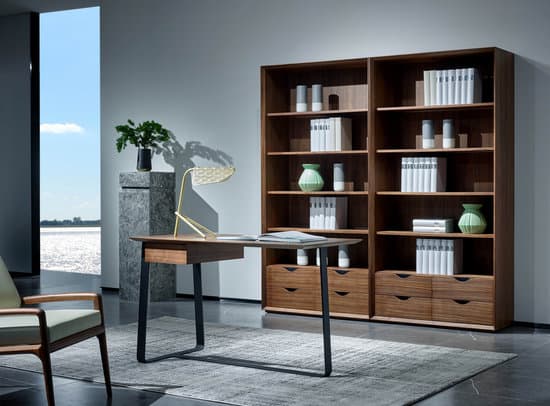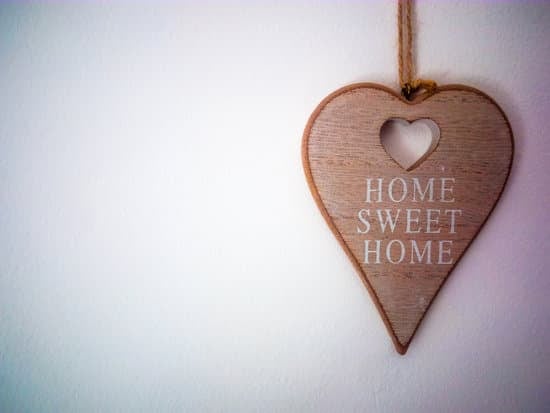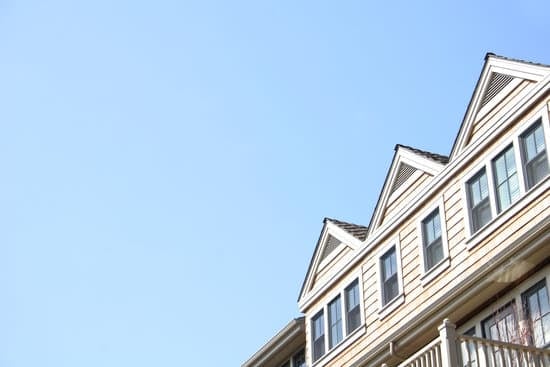Anatomy of a Roof: Understanding the Components
A typical roof consists of four main components: the decking, underlayment, trusses/rafters, and shingles. The decking is the base layer of the roof, typically made of plywood or OSB (oriented strand board), and provides a foundation for the rest of the roof. The underlayment is a layer of material, often made of felt, that is installed over the decking to provide an additional layer of protection from the elements. Trusses or rafters are the structural components that support the roof and distribute its weight to the walls of the house. Traditional rafters are pieces of timber that slope down from the peak of the roof to the eaves, and they are cut and pieced together on-site. Alternatively, roof trusses are pre-engineered and prefabricated, which makes them quicker to construct than traditional rafters. Finally, shingles are installed on top of the underlayment to protect the roof from rain and other environmental elements.Roof Trusses vs Traditional Rafters: Pros and Cons
There are pros and cons to both roof trusses and traditional rafters. Traditional rafters have been used in construction for many years and are still considered a reliable roofing option. They can be cost-effective for smaller projects and can provide an aesthetically pleasing interior look. However, traditional rafters require more time and labor to cut and install than pre-engineered trusses. Roof trusses, on the other hand, are pre-engineered and can be quickly installed, which saves both time and money. They also come in many different shapes and sizes to accommodate various roof designs. However, they tend to be more expensive than traditional rafters. Pre-fabricated trusses also create a more uniform look, which may not be desirable in all circumstances.The Strength of Triangles in Roof Trusses
Roof trusses made of wood are typically made up of triangles and are considered the most durable of geometrical shapes. The triangle is an inherently strong shape, as it can distribute weight evenly across all sides. The symmetry of the triangle in a truss design assists in distributing the weight of the roof. The use of triangles is particularly useful when it comes to heavy loads, such as rain, snow, or wind. Through this, the use of triangles in roof trusses is one of the main reasons why they are considered stronger than traditional rafters. The efficient distribution of weight maximizes the strength of the lumber used, making it less likely to sag or fail under the pressure of heavy loads.How Roof Trusses are Constructed: A Step-by-Step Guide
Roof trusses are prefabricated in a factory, where precise measurements are taken and precise cuts are made. The following are the steps involved in creating roof trusses:- Design: First, the roof truss’s design is finalized and agreed upon between the manufacturer and the builder.
- Material preparation: The wood used for the trusses is selected and cut to the appropriate length and angle.
- Assembly: Next, the wood is assembled into trusses using specialized joinery techniques, such as cord connections and gussets.
- Quality assurance: Before shipment, each truss is inspected for quality assurance, including checking for stability and structural integrity.
Durability and Longevity of Roof Trusses
Roof trusses are often considered to be more durable and long-lasting than traditional rafters. They are pre-engineered to meet or exceed industry standards, and the use of triangles creates a stronger structure that is less likely to sag or fail under heavy loads. Moreover, trusses made of wood are treated with preservatives to protect them from decay, insects, and moisture. This helps to ensure a longer lifespan for the truss, as well as for the roof overall. Proper maintenance, such as regular roof inspections and clearing of debris, can further increase the longevity of the roof trusses.The Benefits of Symmetry in Roof Truss Design
The symmetry of the triangle in roof truss design is another benefit. Because of their even distribution of weight, trusses can be built with narrower lumber than traditional rafters, making them more cost-effective. The uniform shape of trusses also makes them easier to install compared to traditional rafters, where each rafter must be individually measured and cut.Interesting Read How do you arrange furniture in a dining room? Maximize your space with these tips.






