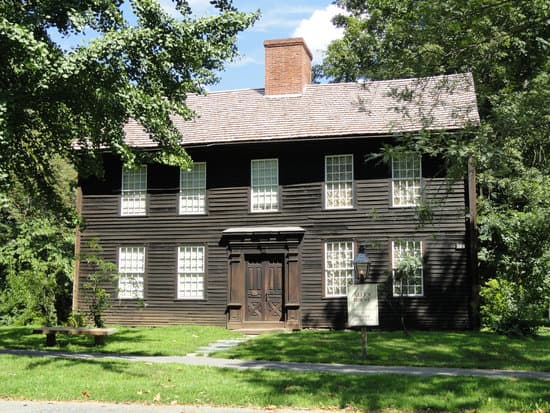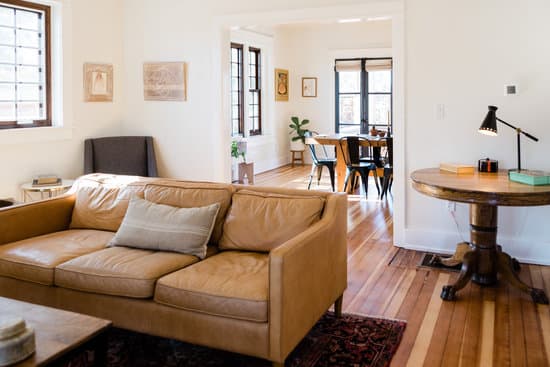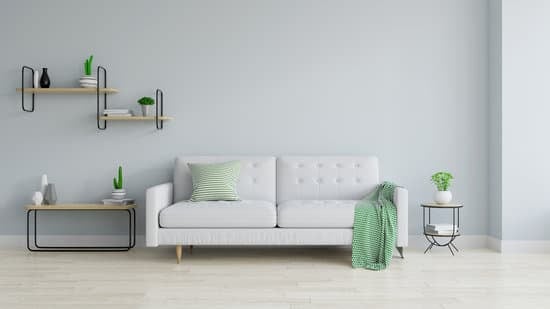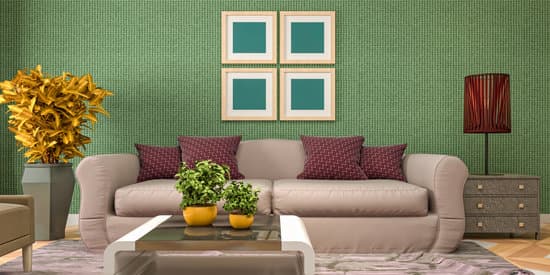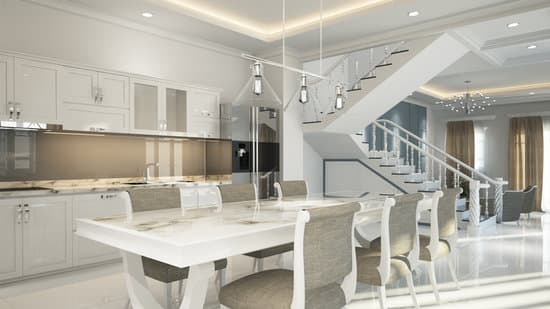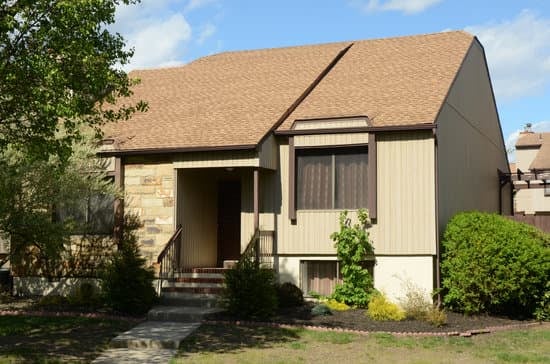Understanding Minimum Bathroom Space Requirements
If you are planning to renovate or build a new bathroom, you need to get an idea of how much space you need. The minimum space requirement for a bathroom in the United States is determined by the local building code regulations. These regulations dictate the minimum amount of space required for a bathroom to function safely and hygienically. The space requirement for a bathroom depends on the fixtures you want to include. To have just a toilet and sink, you need a minimum of 15 square feet (1.4 square meters). If you want to add a shower, the minimum requirement increases to 30 to 36 square feet (2.8 to 3.3 square meters). If you want a complete bath with a shower and tub, you’ll need at least 40 square feet (3.7 square meters). Pro Tip: Before you start your bathroom renovation project, consult with a building inspector to learn the specific building codes and requirements in your area.The Smallest Legal Bathroom Size: Meeting Code Regulations
The smallest legal bathroom size is 15 square feet (1.4 square meters). This is enough to accommodate a toilet and a sink. However, the bathroom should be designed in a way that allows for enough space for movement and prevents any accidental injuries. For instance, the code might require that the toilet has a minimum clearance space of 21 inches (0.5 meters) in front of it and a minimum distance of 15 inches (0.3 meters) from the center of the toilet to the nearest wall. For bathrooms with a shower stall, the minimum floor space required according to the International Residential Code (IRC) is 30 inches by 30 inches (0.7 meters by 0.7 meters), but the National Kitchen and Bath Association recommends at least 36 inches by 36 inches (0.91 meters by 0.91 meters) if space allows. The shower must also have a minimum ceiling height of 6 feet, 8 inches (2 meters) and be ventilated through an exhaust fan to prevent moisture buildup which can cause mold.Design Tips for a Compact Bathroom
Designing a compact bathroom can be challenging, but it is possible to create a functional and stylish space even with limited square footage. Here are some design tips to help you:- Choose lighter color palettes to create an illusion of space
- Use mirrors to reflect light and make the room feel larger
- Install a corner sink or a smaller pedestal sink to save space
- Opt for a shower instead of a bathtub if a full bathroom isn’t required
- Install sliding or pocket doors instead of traditional swinging doors
How to Maximize Limited Bathroom Space
In order to maximize limited bathroom space, you should eliminate any unnecessary items that take up valuable space. You can start by storing towels and other bulky items in a linen closet outside the bathroom or by utilizing wall space with shelves or cabinets. To create more functional storage space, you can also install floating shelves or a vanity with built-in storage. Another way to maximize space is to have a wall-mounted toilet tank and conceal it behind a wall to free up valuable floor space. You can also use wall-mounted fixtures such as faucets, bidets, and toilets to save space.The Importance of Proper Bathroom Ventilation in Small Spaces
Proper bathroom ventilation is crucial, especially in small spaces. Moisture in the bathroom can cause mold and mildew growth, which can lead to health issues. Proper ventilation can also prevent moisture buildup that can cause wood rot, crumbling drywall, and peeling wallpaper. One way to reduce moisture in the bathroom is by installing an exhaust fan. An exhaust fan helps draw out the excess moisture and prevents it from settling on surfaces, thus reducing humidity.Choosing the Right Fixtures and Accessories for a Small Bathroom
When it comes to small bathrooms, choosing the right fixtures and accessories is key to making the most of the available space. For instance, consider a round toilet instead of an elongated one, as it takes up less space. You can also choose a smaller sink like a pedestal sink or a wall-mounted sink. If you’re short on storage space, you can also opt for a corner shower caddy or a medicine cabinet that can be recessed into the wall. Pro Tip: Select fixtures and accessories that complement the style of the bathroom and add to its ambiance.Simple Ways to Create Illusion of Space in a Tiny Bathroom
There are several tricks you can use to create an illusion of space in a tiny bathroom. Some of these include:- Choose light-colored tiles to reflect more light and make the room look bigger
- Use a large mirror to create the illusion of depth and reflect light
- Install a clear glass shower screen to allow more light to pass through
- Add lighting fixtures to brighten up dark corners and enhance the overall lighting in the bathroom






