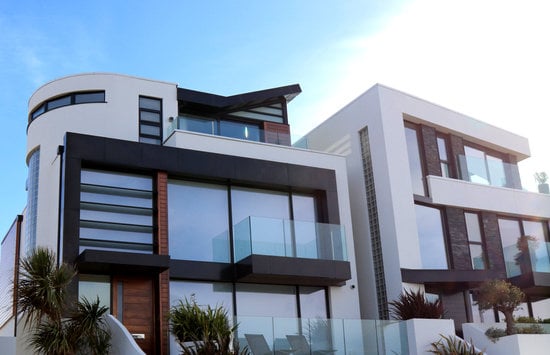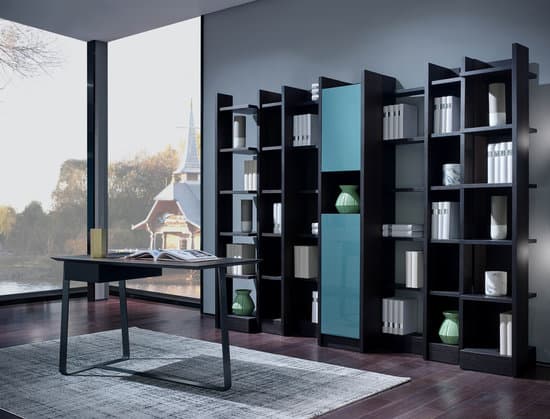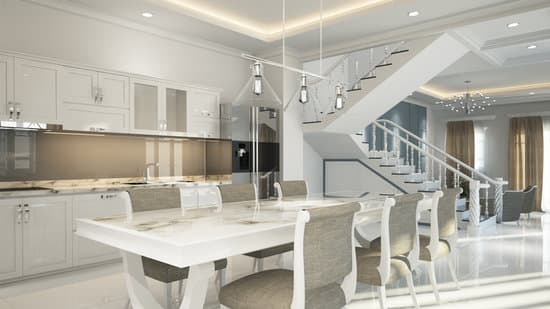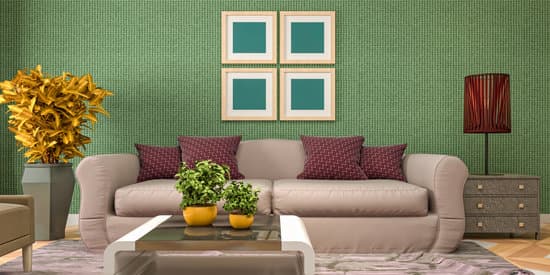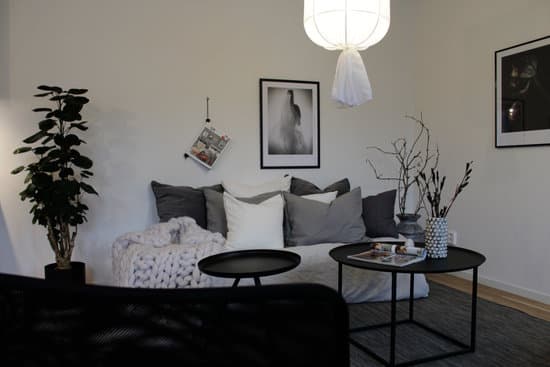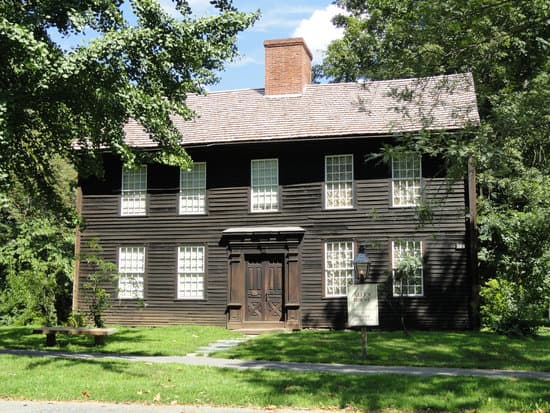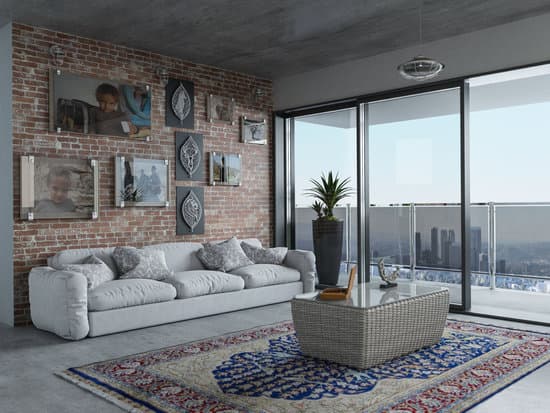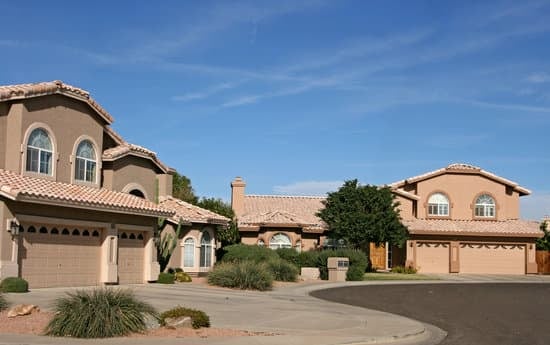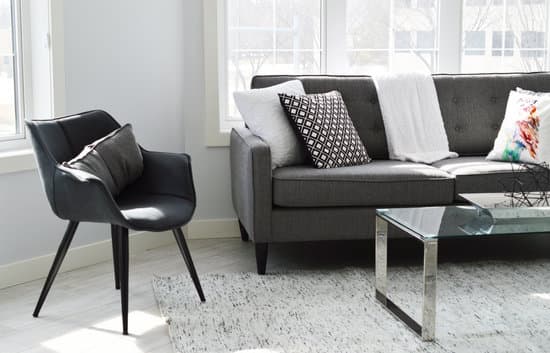Introduction: The Challenge of Space-saving Kitchen Layouts
In today’s world, space is at a premium. With the cost of living increasing and the size of homes and apartments decreasing, homeowners are constantly looking for ways to maximize the space they have. This is especially true in the kitchen, where the need for storage and workspace can quickly become overwhelming. Space-saving kitchen layouts have become increasingly popular as homeowners look for ways to create a functional kitchen without sacrificing precious square footage. In this article, we delve into the most space-saving kitchen layout, the U-shaped design.The U-Shaped Kitchen Layout: Space-saving & Efficient
The U-shaped kitchen layout is a popular choice for small kitchens as it maximizes the use of available space. This layout features three walls of cabinets, appliances, and countertops that form a U shape. With everything within easy reach, this design creates a functional and efficient workspace while minimizing movement between different work areas.Advantages of the U-shaped Design for Small Kitchens
The U-shaped design offers many advantages, including:- Increased storage space: The U-shaped kitchen provides a significant amount of cabinet and countertop space, making it easy to store and access everything you need.
- Efficient workflow: The compact design of the U-shaped kitchen allows for easy movement between work areas, making cooking, cleaning, and meal preparation more efficient.
- More natural light: With three walls of cabinets, appliances, and countertops, the U-shaped kitchen maximizes natural light, creating a bright and welcoming space.
Maximizing Storage Space: Clever Cabinet Accessories
One of the challenges with any kitchen design is maximizing storage space, especially in a small kitchen. The U-shaped kitchen design addresses this with a range of clever cabinet accessories, including:- Sliding storage units: These units pull out from the corner cabinet and provide easy access to pots, pans, and other kitchen gadgets.
- Pull-out trash bins: These bins are located under the sink and can be easily accessed from any angle.
- Vertical storage: Install pull-out pantry cabinets to provide ample storage space while taking up less space than traditional cabinets.
Overcoming the Challenges of Corner Cabinets
Corner cabinets have always been a challenge for kitchen designers. They are difficult to access and often become a dumping ground for items that are rarely used. The U-shaped kitchen design has overcome this challenge with corner cabinets that feature sliding storage units. These units slide out of the cabinet, providing easy access to items that would otherwise be difficult to reach.Creating a Functional & Streamlined Workflow in Small Kitchens
Creating a functional and streamlined workflow is essential in any kitchen, but particularly important in small kitchens. The U-shaped design allows for a natural and efficient workflow, with everything within easy reach. This design allows for the separation of prep, cooking, and cleaning areas, making it easy to move between tasks.Practical Tips for Designing & Decorating a U-shaped Kitchen
Designing and decorating a U-shaped kitchen requires careful consideration of the available space and needs of the individuals using the space. Here are a few practical tips to consider:- Use light-colored cabinets and countertops to create a more spacious feel.
- Install under-cabinet lighting to brighten up the workspace.
- Use open shelving to display colorful dishes and add personality to the kitchen.
- Maximize the use of vertical space by installing ceiling-high cabinets for seasonal items or appliances that are used irregularly.





