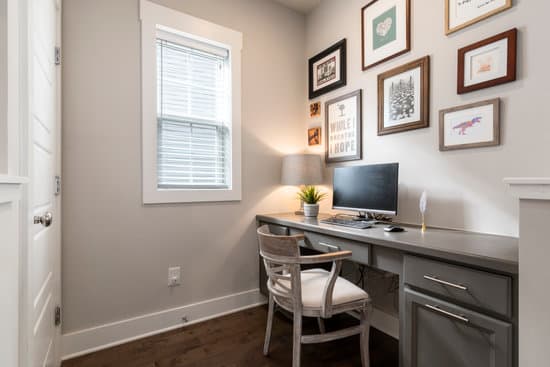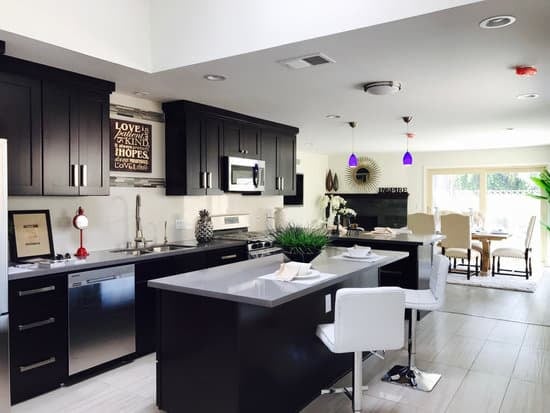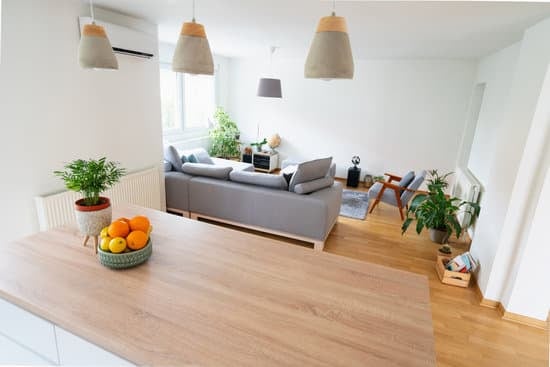Island kitchen layout can be both functional and visually appealing, but it can come with some disadvantages. One such disadvantage is the disruption of traffic flow within the kitchen. If the island is part of the work triangle, which includes the stove, sink, and refrigerator, it can be difficult to maneuver around the space without interrupting the flow of cooking and cleaning.
Other disadvantages of island kitchen layout include problems with appliance placement. Venting an island can be challenging and may require special plumbing and wiring. Additionally, when selecting the dimensions and finishes of your island, cost can become a problem. Large islands and expensive finishes can put a strain on a budget.
Cramped kitchens can also make island kitchen layouts difficult to execute. The limited space may not allow for an island without sacrificing valuable counter and storage space.
Despite these challenges, island kitchen layouts can still be functional and beautiful when planned and executed properly. It is essential to consider the layout and flow of the room, appliance placement, budget, and available space before deciding whether an island kitchen layout is the right choice for your home.
Disruption of traffic flow within the kitchen
Problems with appliance placement
The cost of the island’s dimensions and finishes
Limited space in cramped kitchens
Can still be functional and beautiful when planned properly





















