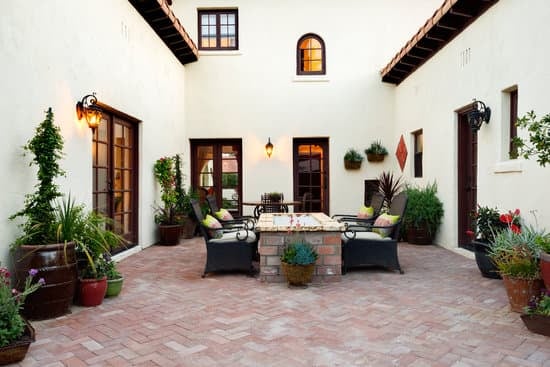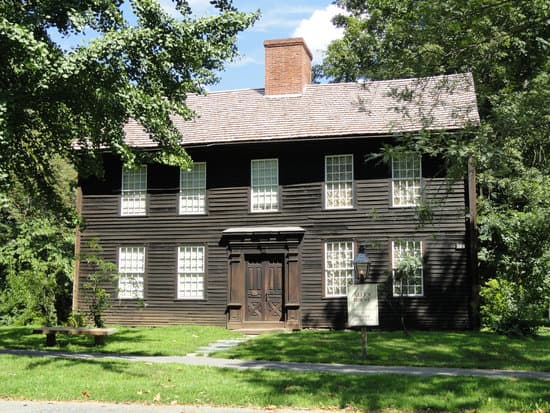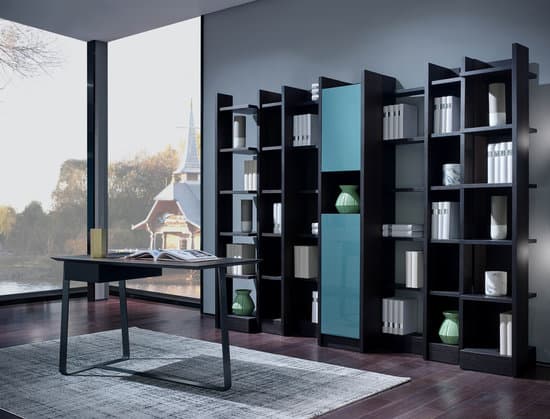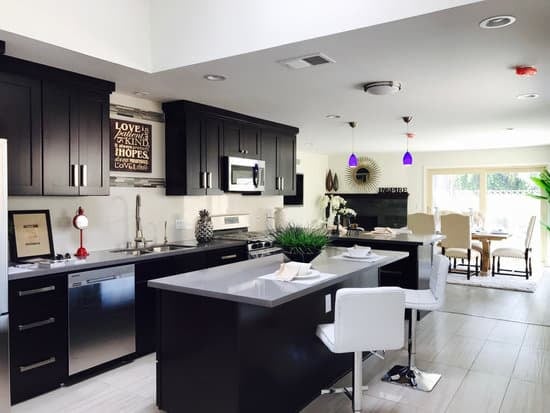Many people may use the terms porch, portico, and veranda interchangeably, but there are actually some notable differences between the three. A porch is typically a covered and elevated platform that is attached to the front or back of a house, often used as an outdoor seating or relaxation area. On the other hand, a portico is a covered entranceway that is supported by columns or pillars and leads to the front door of a house. Lastly, a veranda is a roofed, open-air gallery or porch that typically wraps around the perimeter of a house, often with a railing or fence enclosing it. Here are some bullet points outlining the key differences between the three:
A porch is generally attached to the front or back of a house, while a veranda usually wraps around the entire perimeter of a house.
A portico is a covered entranceway that leads to the front door of a house, usually supported by columns or pillars.
A veranda is an open-air gallery or porch that can be enclosed by a railing or fence.
Porches and verandas are generally used as outdoor seating or relaxation areas, while porticos are mainly for entryways and protection from the elements.
Verandas are typically found in warm climates where they can provide shade and outdoor living space throughout the year.
Understanding the differences between these terms can be useful when planning your home’s outdoor living spaces, as each offers unique benefits and design possibilities.




















