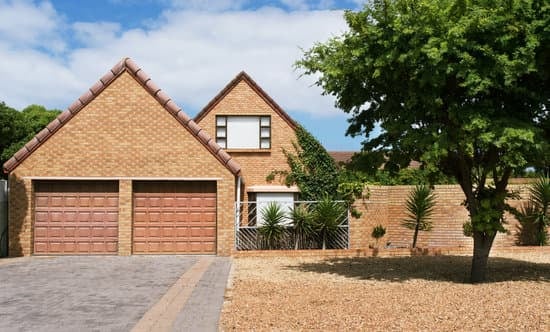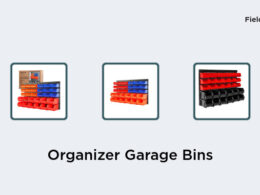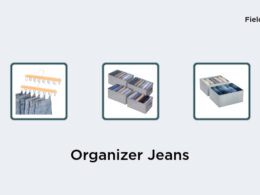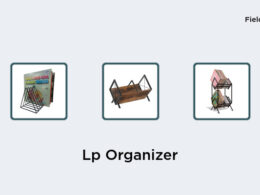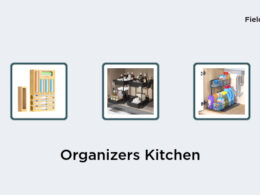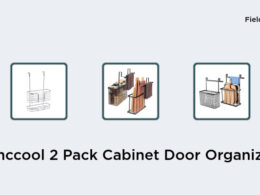The Role of Layouts in Urban Design
Urban design is the process of shaping the physical environment to accommodate human needs and activities. Layouts are a crucial component of urban design, as they play a significant role in determining the quality of the built environment and the experience of those who use it. In urban design, layouts refer to the arrangement of buildings, roads, sidewalks, open spaces, and other elements that make up the built environment. The objective of urban design is to create functional, efficient, and aesthetic physical environments in which people can work, live, recreate, and circulate. Layouts are essential in achieving this objective because they provide a framework for the development of the built environment. They allow for the organization of space and the allocation of land uses, making it possible to create coherent and cohesive communities that meet the needs of their residents.Defining Residential Layouts
Residential layouts refer to the shape, size, and purpose of buildings as well as open spaces, including streetscapes, in residential areas. In urban design, residential layouts are designed to create neighborhoods that are functional and livable, with spaces that are comfortable, safe, and conducive to social interaction. Residential layouts are typically organized around a central spine or axis, with buildings arranged along streets and open spaces. This arrangement allows for efficient circulation and access to essential services, such as public transportation and commercial areas. The design of residential layouts should also take into account factors such as topography, climate, and cultural context, which can influence the form and function of the built environment.The Importance of Shape in Building Layouts
The shape of buildings is an essential aspect of layout design, as it can have a significant impact on the functionality, efficiency, and aesthetics of the built environment. The shape of buildings can affect the amount of natural light and ventilation they receive, as well as their ability to provide privacy and security for their occupants. In addition, the shape of buildings can influence the appearance of the built environment, contributing to its overall aesthetic quality. For example, the use of curved or irregular shapes can break up the monotony of a street or block, creating visual interest and variation. Conversely, the use of standardized or repetitive shapes can create a monotonous and boring environment.Understanding the Purpose of Open Spaces in Layouts
Open spaces are an essential component of layouts in urban design, as they provide a range of benefits to the built environment and its users. Open spaces can be used for a variety of purposes, including recreational activities, social gatherings, and transportation. Open spaces can also be used to provide visual relief and contrast to built-up areas, breaking up the monotony of streets and building facades. In addition, open spaces can provide ecological benefits, serving as habitats for plants and animals and helping to mitigate the effects of climate change on urban areas. Some benefits of open spaces in residential layouts include:- Providing space for social interaction and community building
- Enhancing overall physical and mental health of residents
- Increasing property values and desirability of the area
- Working as a noise and pollution buffer from nearby traffic




