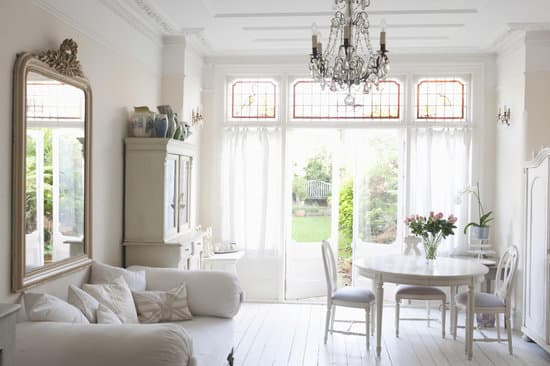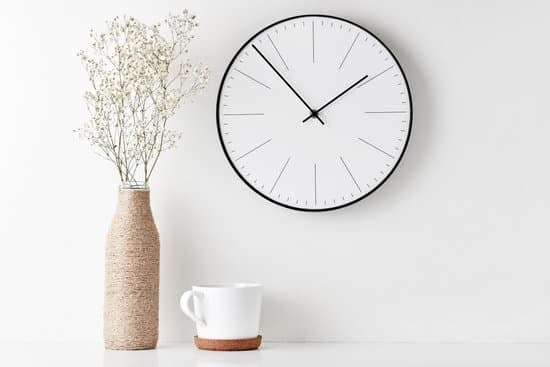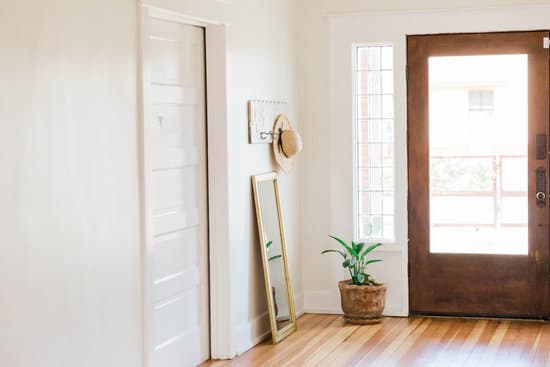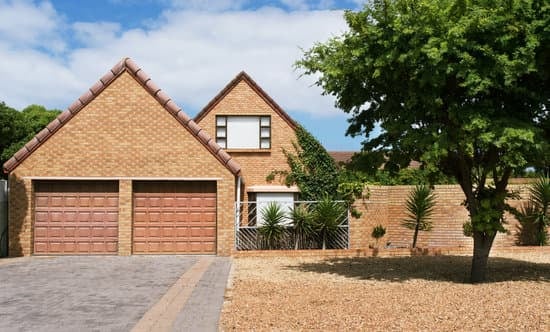Hanok is a unique style of housing in Korea and it is inspired by the country’s beautiful natural landscape and harsh weather conditions. This traditional home style typically features natural materials such as wood, stone, and clay, which helps in regulating the indoor temperature throughout the year. Here are some interesting features of the Hanok style:
The roofs of Hanok homes are typically made with Korean tiles and feature multiple slopes. This design helps in creating an open and breathable indoor space that allows natural light to flow in comfortably.
Hanok homes often feature an indoor courtyard or garden, which serves as a focal point of the home and enhances privacy while maintaining an open feel.
The flooring of a Hanok is made from heated ondol, which is a type of underfloor heating system. This innovative heating system keeps the temperature warm and cozy inside the house, even in extremely cold weather conditions.
Hanok décor often includes wooden furniture with stone accents and traditional Korean art pieces that add a touch of elegance to the home.
In summary, Hanok is a special type of traditional Korean architecture that accentuates nature while keeping residents warm and comfortable in all seasons.



















