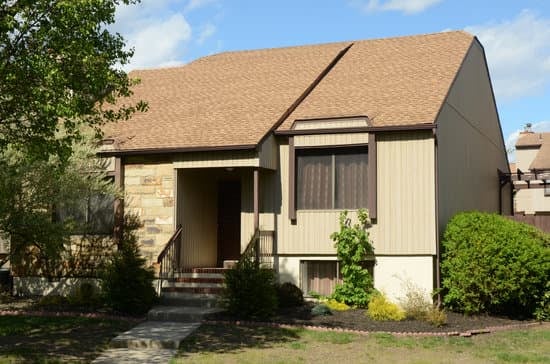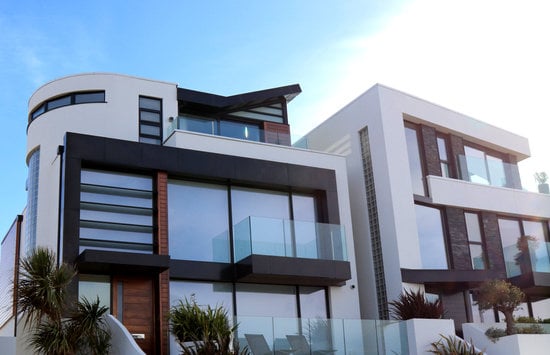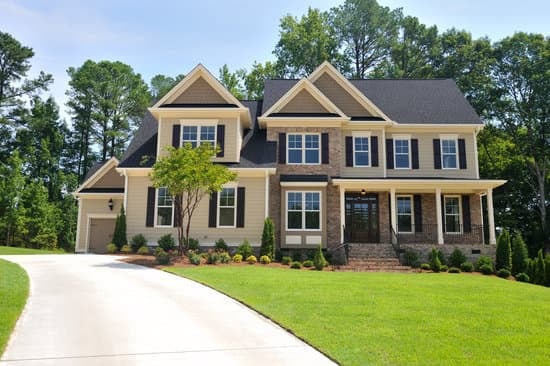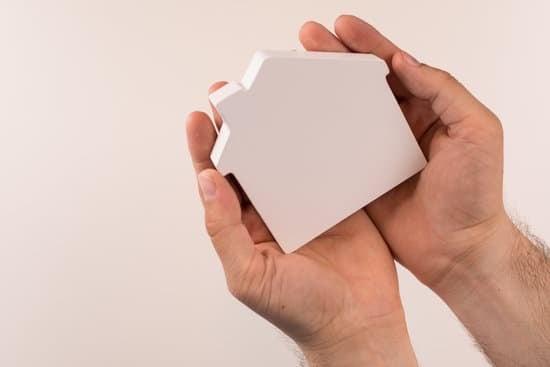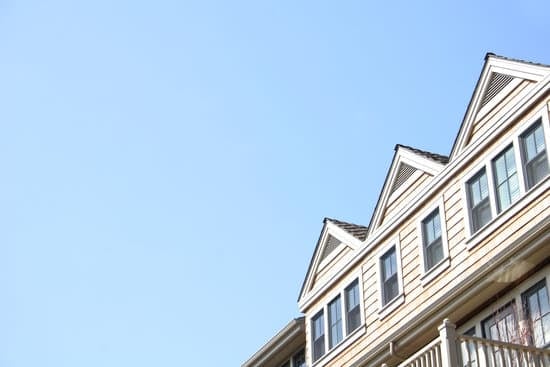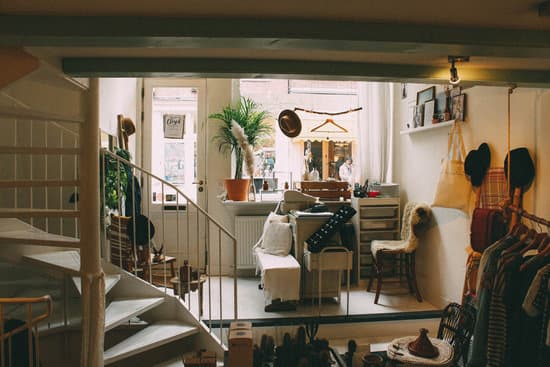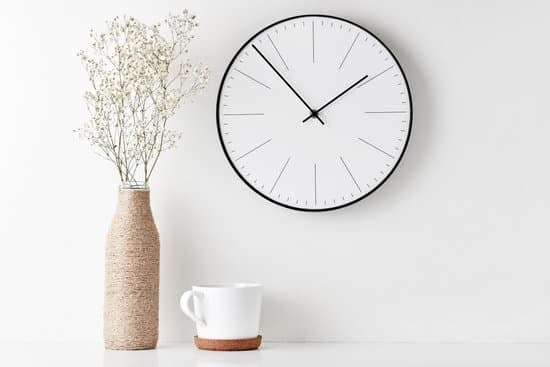The traditional Japanese walls that are commonly used are called shoji. These walls are known for their unique and elegant design that allows natural light to penetrate through, thus making the room look brighter and airy. Here are a few interesting facts about shoji walls:
The shoji walls are made up of a wooden frame that is filled with translucent paper or cloth.
Shoji walls are versatile and can be used as exterior walls, partitions for interior rooms, doors, and even as sliding windows.
Shoji walls are popular in traditional Japanese homes called minka as well as modern homes.
The shoji walls are designed to let sunlight in while blocking wind.
The materials used to create shoji walls vary depending on the purpose and design of the structure. Some use bamboo frames, while others use cedar or cypress wood.
Shoji walls are also easy to maintain and repair. The translucent material used can be replaced without having to tear down the entire wall.
In conclusion, shoji walls are not only functional but also beautiful and elegant. They have a unique design that makes them stand out as an essential element of Japanese architecture and interior design. Their ability to let natural light penetrate through and block wind whilst still allowing air to flow through is one of the reasons they are still popular today.





