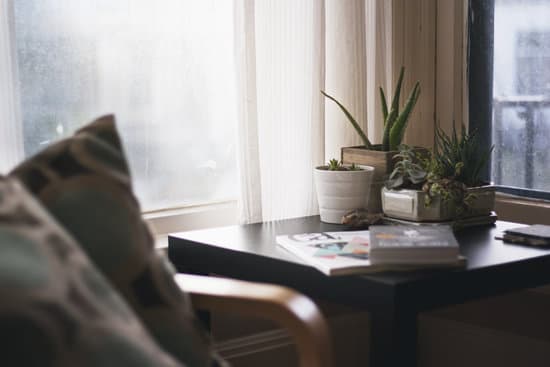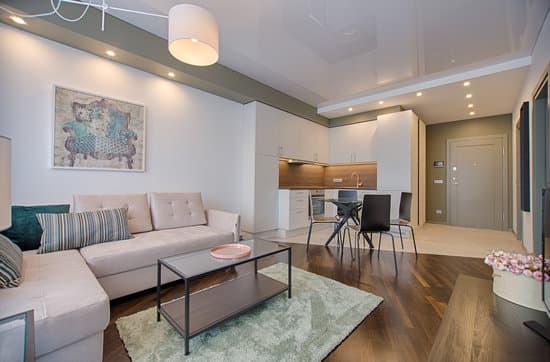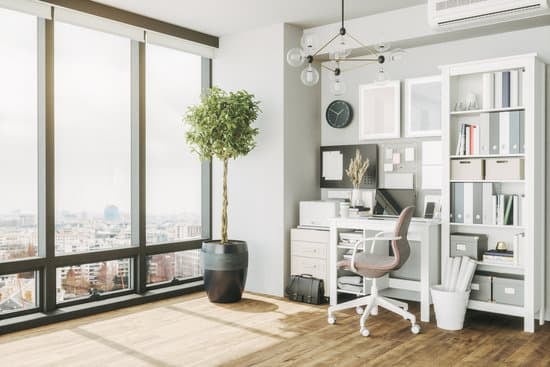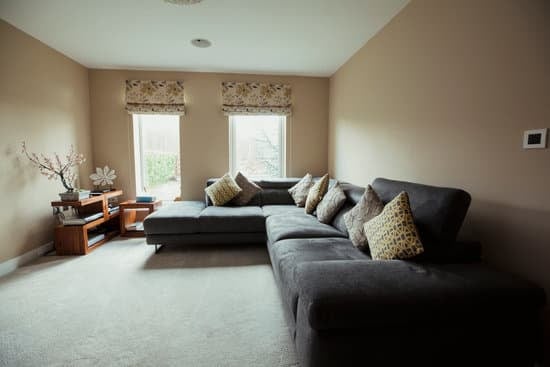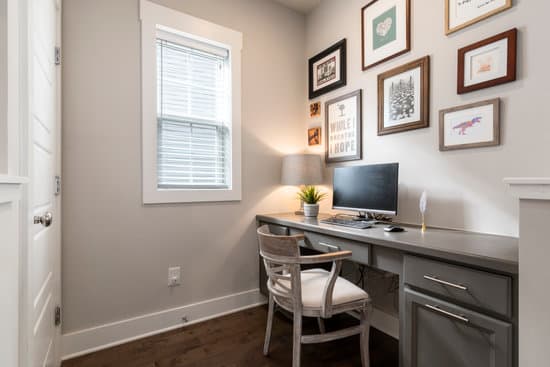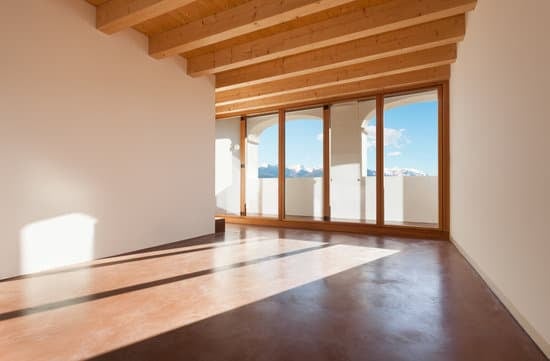Understanding the Walls of a Log Cabin
Log cabins are a sought-after rustic type of home, primarily made of wood. For centuries, people have been building log cabins, mostly as a practical and efficient way of constructing a home. Log cabins are known for their durability and ability to withstand different weather conditions. The walls of a log cabin are one of its defining features. Understanding the different components of these walls is important for maintaining the integrity of the cabin and ensuring that it lasts for a long time.The Anatomy of a Log Cabin Wall
A log cabin wall is made up of several components which include the following:- Logs
- Chinking and daubing materials
- Insulating materials
- Partition walls
What are Partition Walls?
Partition walls are the walls inside a log cabin that are used to divide the space into different rooms. They are usually constructed using 2×4 or 2×6 frames. Partition walls are important because they allow for some level of privacy within the cabin, and they also create a defined living space.Different Types of Partition Walls for Log Cabins
There are different types of partition walls that you can choose from when constructing a log cabin. These include:- Stick-built partition walls – These are made from lumber and are constructed by nailing together 2×4 or 2×6 studs at specific intervals, which are then covered with drywall or paneling.
- Heavy timber partition walls – These are made from larger dimensioned lumber or logs and are mortised and tenoned together to create a very strong and robust wall.
- Post and beam partition walls – These are made up of vertical posts and horizontal beams that are joined together using metal brackets or wooden pegs. They are then covered with drywall or paneling.
Choosing the Right Partition Walls for Your Log Cabin
When choosing the right partition walls for your log cabin, there are several factors that you need to consider. These include the following:- The intended use of the space – Consider the purpose of each room and the amount of privacy you need.
- The location of the walls – Ensure that you position the walls in a way that will not affect the overall structural integrity of the cabin.
- Your budget – Stick-built walls are generally cheaper than heavy timber and post and beam walls.
Maintaining and Repairing Log Cabin Partition Walls
Log cabin partition walls require regular maintenance to ensure their longevity. Here are some tips on how to maintain and repair them:- Keep the walls clean, dry, and free from any moisture – Use a damp cloth to wipe the walls clean and ensure that there are no leaks in the roof or around the windows.
- Inspect the walls regularly – Look out for any cracks, rot, or insect damage and repair them as soon as possible.
- Use a high-quality sealant – Apply a sealant to the walls periodically to prevent drafts and leaks.




