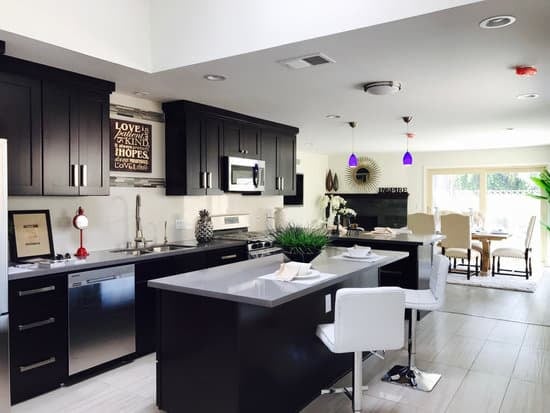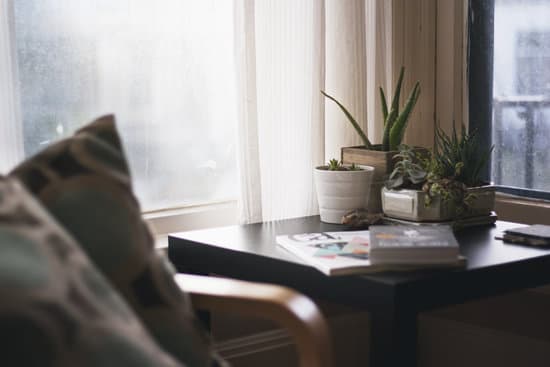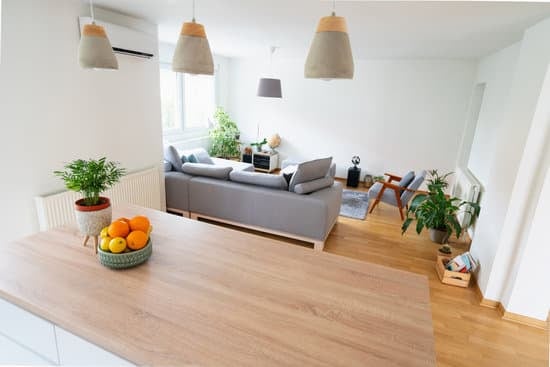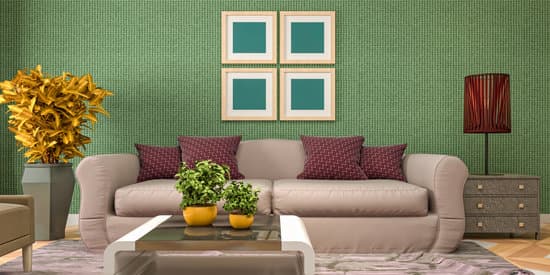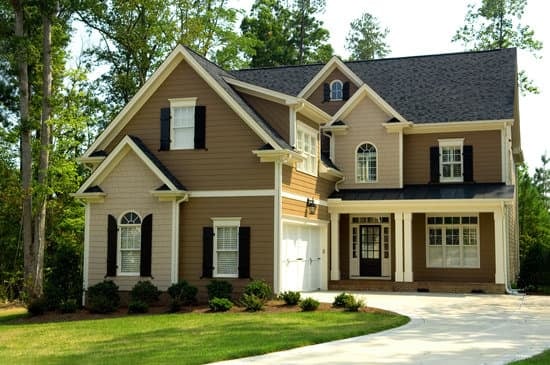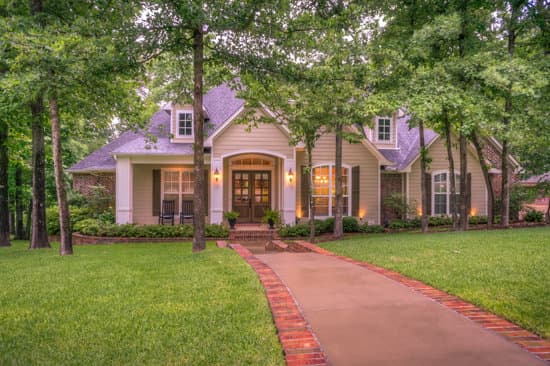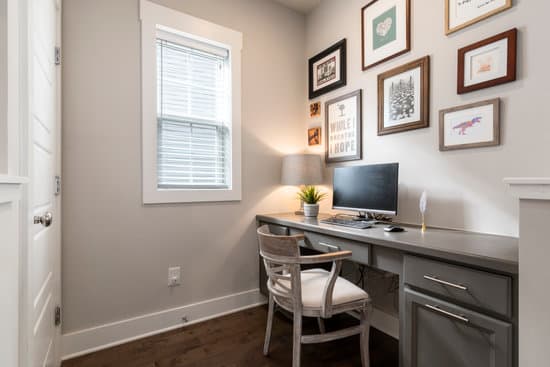Minka: The Traditional Japanese Style of Homes
Minka, or traditional Japanese homes, have been designed and constructed for centuries, embodying Japanese culture, history, and values. One of the most unique features of traditional Japanese homes is the use of wood in their construction. Not only does wood give these homes a rustic charm, but its natural and sustainable properties make it an environmentally friendly choice for those who choose to live in them. Another defining characteristic of Minka is their efficient use of space. Japanese homes are designed to maximize their square footage while creating an open and cohesive floor plan. This makes them ideal for urban living where space is at a premium.Tatami Mat Flooring: A Distinctive Feature of Traditional Japanese Homes
Tatami mat flooring is a signature feature of traditional Japanese homes. These mats are made from woven rush grass and are used as a flooring option because of their durability and insulation properties. They are not only comfortable to walk on, but they also help to regulate the temperature of the home, keeping it cool in the summer and warm in the winter. Tatami mats are arranged in a standard size of roughly 90 x 180 cm, and a room’s size is often measured in the number of mats it can fit. Rooms are often multifunctional in Japanese homes, and the tatami mats may be removed or rearranged to accommodate the desired use.Sliding Doors: The Versatile Element of Japanese Home Design
Sliding doors, known as Shoji or Fusuma, are a versatile element of traditional Japanese home design. They are made from translucent paper or fabric stretched over wooden frames and slide on tracks to allow for easy access and lighting control. They provide privacy when needed, while still allowing for an open and flexible floor plan. The light filtering through the shoji and fusuma creates an ideal environment for the paper lanterns that are so commonly used in traditional Japanese homes. These lanterns provide a warm and welcoming atmosphere while remaining true to the Japanese aesthetic.Verandas: Connecting Indoor and Outdoor Spaces in Japanese Homes
Verandas, or engawas, are a unique feature of traditional Japanese homes that connect the indoor and outdoor spaces. They often serve as transition spaces between the outside world and the home’s interior, creating a sense of harmony and continuity. Engawas have a practical use, providing shade and shelter from the elements while still allowing for natural light and airflow. They can also be used as an additional living space, often furnished with low tables and chairs perfect for relaxing and enjoying the garden view.The Genkan: A Unique Entrance Feature in Japanese Homes
- The genkan is an entryway where people take off their shoes.
- This feature is still present in Western-style homes in Japan.
- It is customary to remove shoes before entering a home to keep it clean and free of outdoor dirt and germs.




