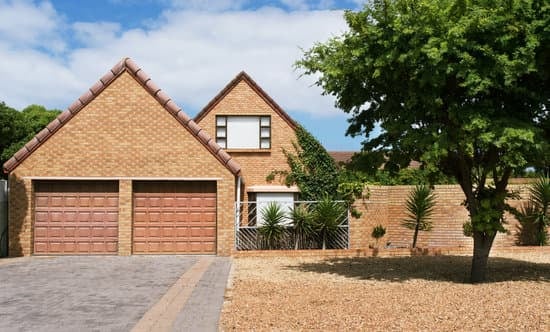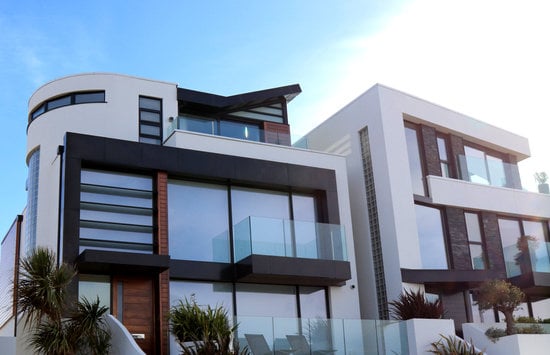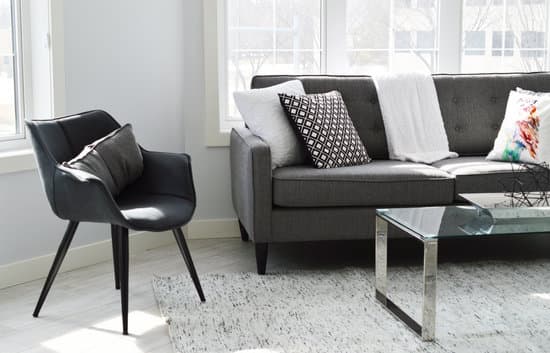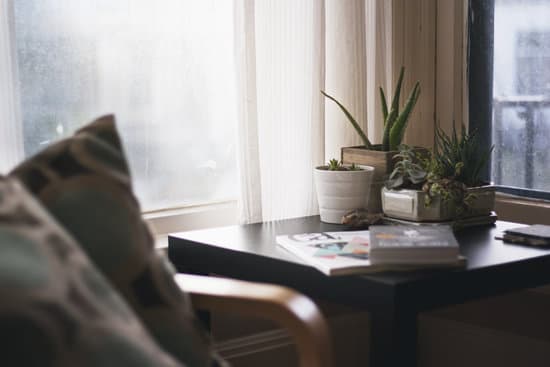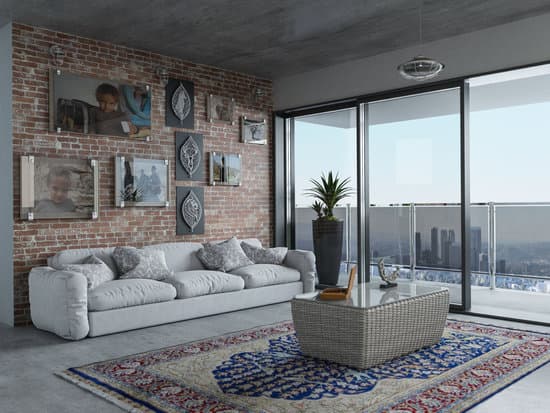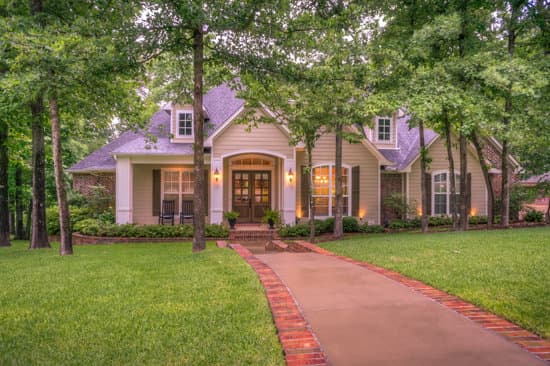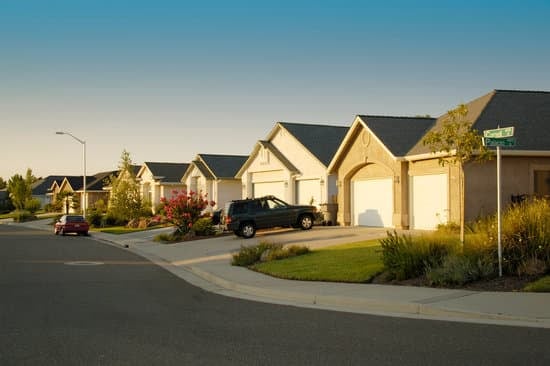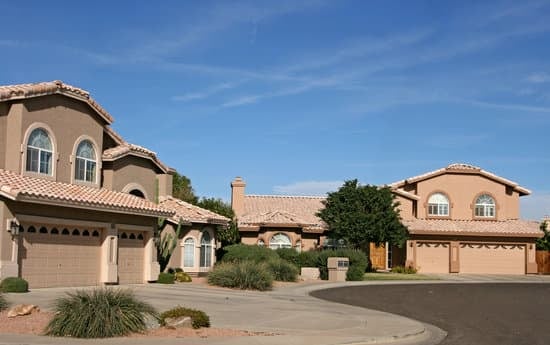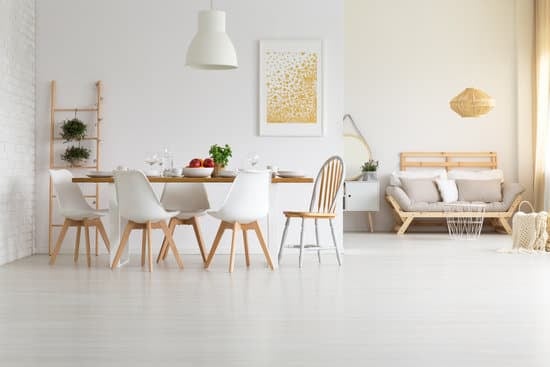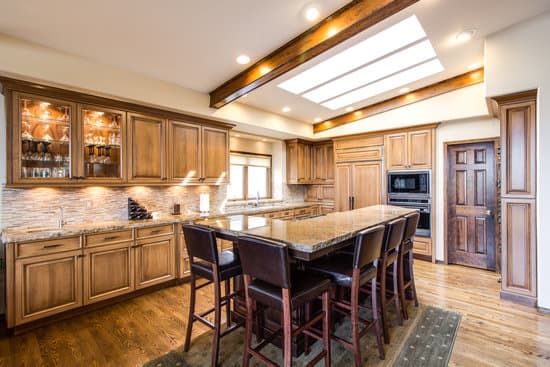Spanish houses have a distinct architectural style that sets them apart from other home designs. They are often made from native materials that give them a unique and organic feel. For instance, Spanish Colonial homes are built from adobe in the Southwest and coquina rocks in Florida. Here are some of the other characteristics that define Spanish houses:
Thick, stucco-clad walls: Spanish homes feature walls that are thick enough to cool the environment, making them ideal for hot climates.
Small, open windows: Spanish houses typically have small windows that allow for ventilation without letting in too much sun or heat.
One story: Most Spanish houses are designed as single-story structures, with a flat or sloping roofline.
Minimal ornamentation: Spanish homes tend to have minimal decorative elements, with the focus placed instead on the simple, clean lines of the overall design.
Wooden support beams: Spanish houses often feature exposed wooden beams that add architectural interest and warmth to a room.
The courtyard’s interior: Spanish houses commonly have a central courtyard that serves multiple purposes, from providing light and fresh air to serving as a gathering space for family and friends.
Overall, the unique blend of materials, design elements, and cultural influences that define Spanish houses makes them a popular choice for homeowners who want a home that is both practical and beautiful.
