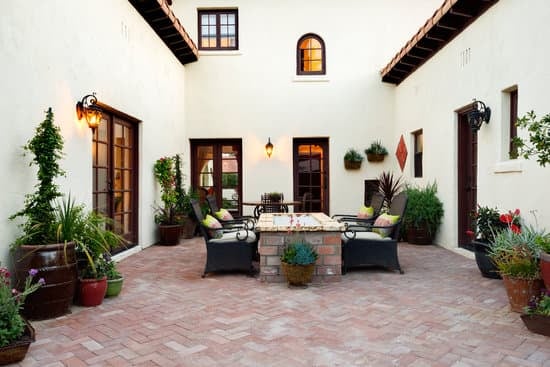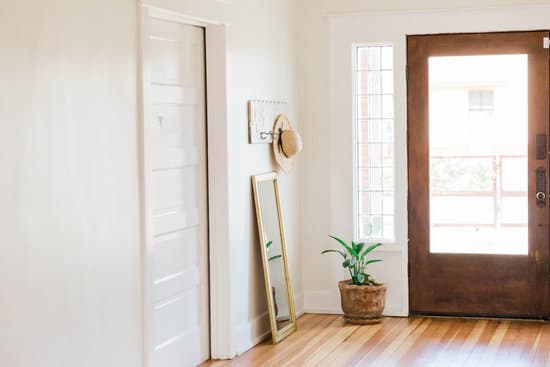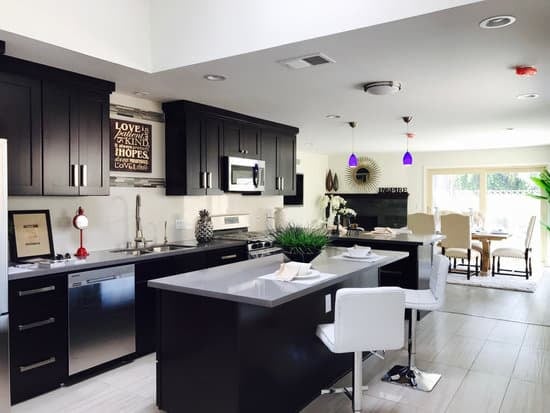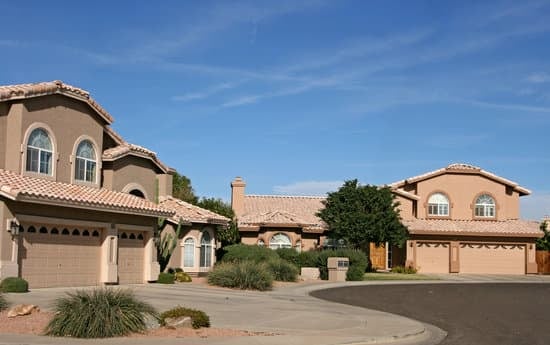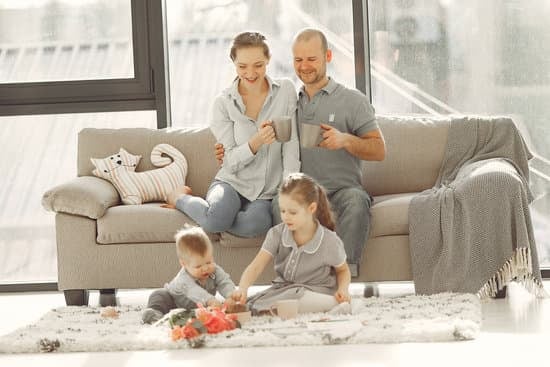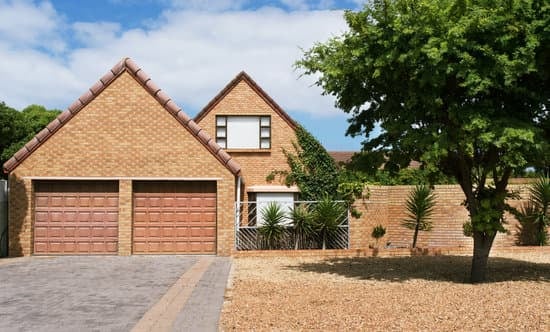Exploring the Six Dimensions of Urban Design
Urban design plays an essential role in the growth and sustainability of modern cities worldwide. Designers and planners need to understand the different dimensions of urban design to create public spaces that are effective, useful, and aesthetically pleasing to a diverse range of people. There are six primary dimensions of urban design: the perceptual, morphological, social, visual, functional, and temporal dimensions.The Perceptual Dimension of Urban Design
The perceptual dimension of urban design revolves around the user’s perception and experience of public spaces. This involves the use of lighting, colors, textures, and other sensory aspects to create an environment that feels safe, comfortable, and welcoming. One way to enhance this dimension is through the use of focal points, such as water features or public art installations, that visually and mentally anchor the user’s experience. Key points:- Use lighting to create a safe and welcoming environment
- Use textures and colors to enhance the user’s sensory experience
- Integrate focal points to provide a visual anchor for the user
The Morphological Dimension of Urban Design
Morphological urban design focuses on the physical layout and structure of public spaces. The design choices made here affect the accessibility and the practical use of the space for different groups of people. An example is the use of wide paths to accommodate wheelchairs, pushchairs or bicycles, or the placement of benches or seating spaces to provide for rest and social interactions. The design must also relate to existing buildings and infrastructure in the area. Key points:- Design choices must accommodate different abilities within the community, like wide space for wheelchair users
- Ensure there are comfortable seating facilities that provide social interaction spots
- Design should relate to the surrounding architecture and infrastructure
The Social Dimension of Urban Design
The social dimension of urban design focuses on facilitating social interactions between different groups of people through the use of public space. This dimension includes the integration of community needs into the design, such as public events and markets. It also includes the development of walkable, mixed-use communities that promote social cohesion and connection between people. Key points:- Foster social interactions between people in public spaces
- Integrate community needs, like market activities and public events, into the design
- Ensure mixed-use communities that promote social cohesion by encouraging group interactions
The Visual Dimension of Urban Design
The visual dimension of urban design is the use of aesthetics and symbolism to create an appealing public space design. This is usually through the use of public art, sculptures, fountains, and exceptional bannisters or railings. Additionally, it involves the use of the environment’s natural features, like trees and gardens in the design’s concept. Key points:- Utilize public art, sculptures, and fountains to create an appealing visual experience
- Ensure that the natural features of the environment are integrated into the design
- Use colors, shapes, and symbolism to contribute to the appealing design aesthetics
The Functional Dimension of Urban Design
An essential dimension of urban design is creating an efficient and functional space, which includes ensuring there are ample protection measures, like security cameras and emergency lighting. Implementing proper way finding tools such as well-designed maps, and signposts to provide clear direction is also vital for efficiency on various levels. Key points:- Create a functional space that covers the necessary safety measures for the public
- Implement clear way-finding tools like maps and signposts to ease movement and require no assistance
The Temporal Dimension of Urban Design
The temporal dimension of urban design revolves around changes that occur in public spaces through time. Flexibility in design is an essential aspect of ensuring that spaces can adapt to different purposes, seasonal changes, population shifts, and unexpected events. The decision to use sustainable technology that evolves with the contemporary period of the time should also be considered in creating a temporally relevant and modern space. Key points:- Create flexibility in the design that can adapt to new purposes and events in the future
- Use sustainable technology that can adapt and evolve with the changing times
- Consider the effects of time and population shifts on maintaining the adaptability of the design




