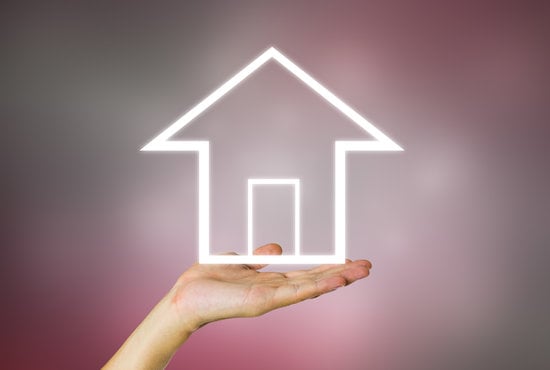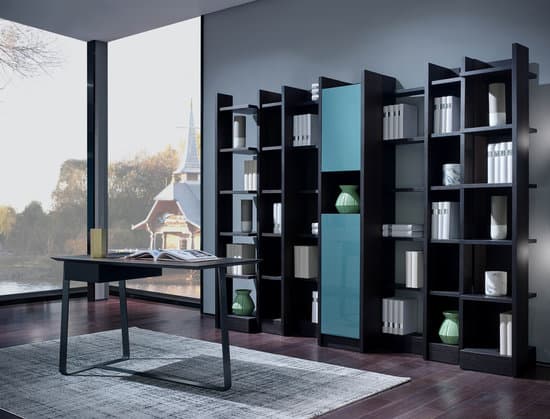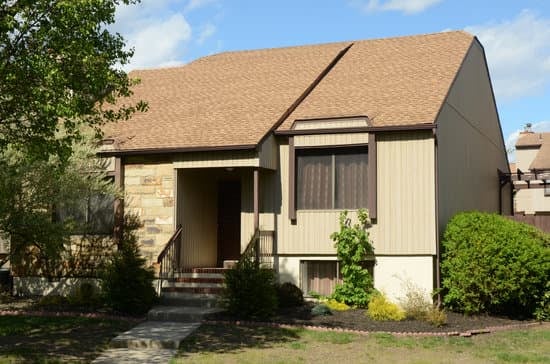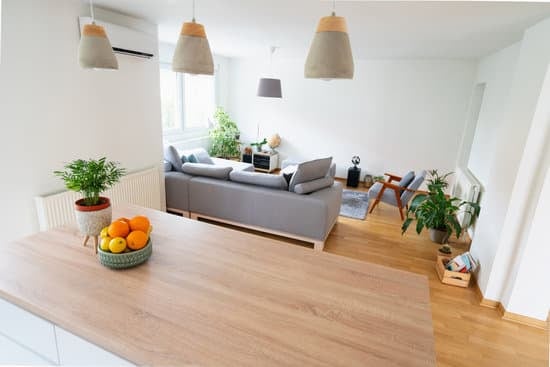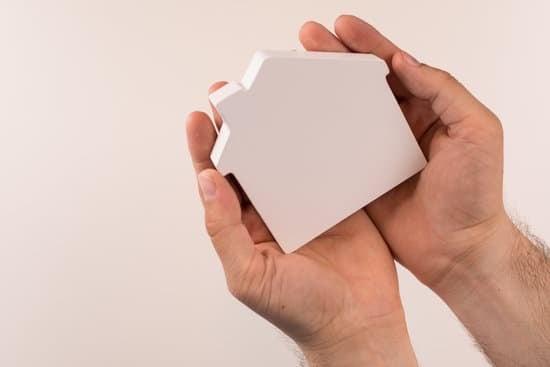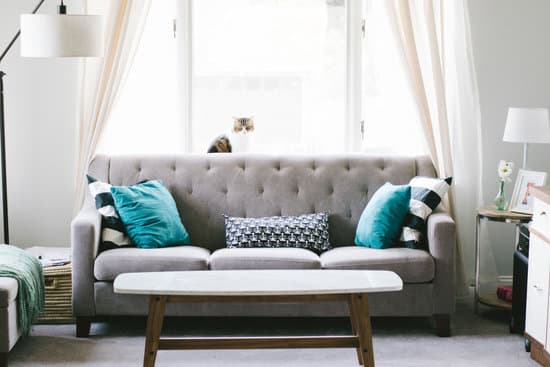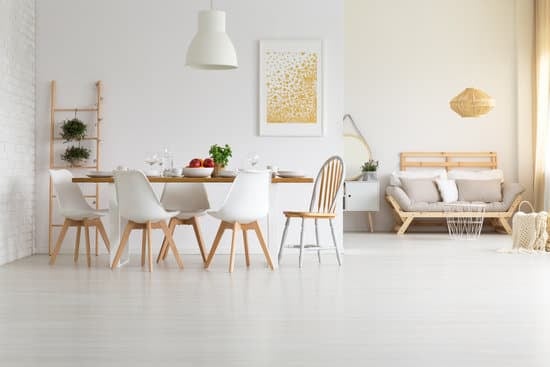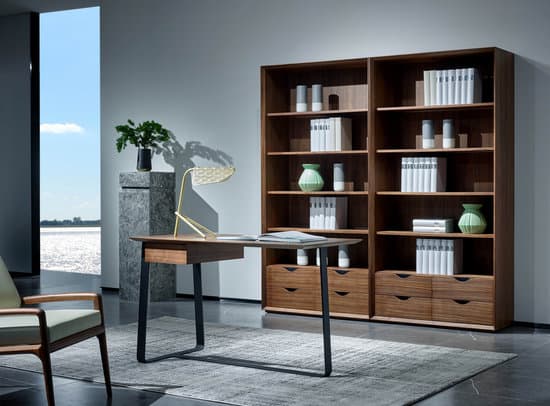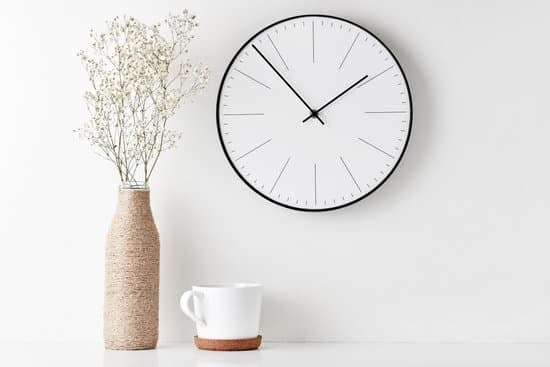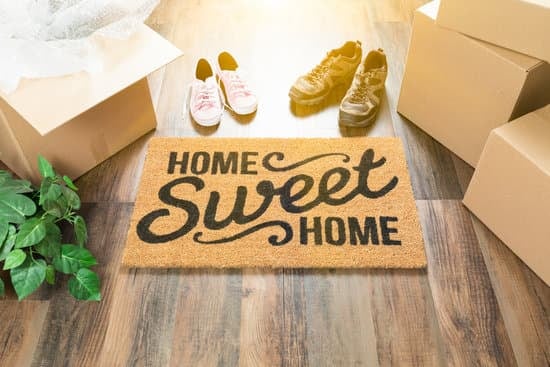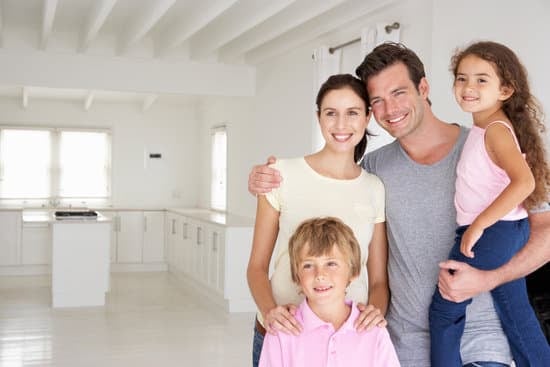Nordic houses are famously known as longhouses or langhus in the Norse regions. These structures were not only homes but also served as gathering spaces for communities, particularly during the winter months. Longhouses were usually long and narrow, with thatched roofs made of turf or wooden shingles. The interiors were divided into different sections for various purposes such as cooking, sleeping, and storage. Here are some interesting facts about Nordic longhouses:
Longhouses were communal living spaces, where families and their livestock lived together.
The roofs of longhouses were often used for drying food and clothes during good weather.
Longhouses often had a central hearth for warmth, cooking, and light.
Many longhouses had no windows, making them dark and smoky inside.
Longhouses were often decorated with intricate carvings and paintings.
In essence, Nordic longhouses were the backbone of the community, and everything revolved around them. They were both a practical and social space where individuals could connect and work together. Today, some Nordic countries still build and live in longhouses, preserving the traditions and heritage of their ancestors.
