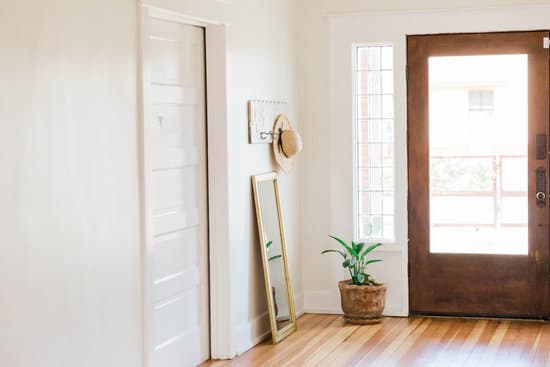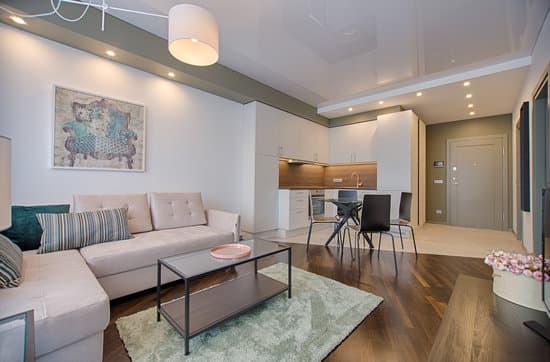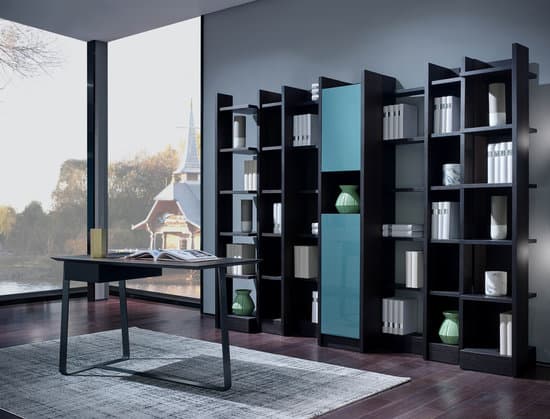The Importance of Kitchen Layout
The kitchen is the heart of every home. It is where meals are prepared, shared and where people gather to socialize. A kitchen’s layout plays a vital role in the functionality and efficiency of the space. It affects not only the aesthetics of the kitchen but also the ease at which tasks can be completed. A well-organized kitchen should be easy to move around in, save time, and increase productivity. When designing a kitchen, it’s important to consider the placement of appliances, countertops, cabinets, and sink in a way that creates an ergonomic work triangle. The work triangle should be designed to be efficient, with no more than a few steps between each area. The goal is to streamline the kitchen workflow, making meal preparation and clean up as effortless as possible. One such important consideration is the placement of the fridge, sink and stove, popularly referred to as the kitchen triangle.The Triangular Workstation: Fridge, Sink, and Stove
The kitchen triangle refers to the layout of the fridge, sink, and stove. This set up has several benefits, including ease of movement, more efficient meal preparation, and fewer messes on countertops. The work triangle is designed to reduce the number of steps taken between the fridge, sink and stove, hence the reason these three are chosen when laying out the kitchen. When this triangle is executed correctly, it makes meal prep and cleanup less tedious and time-consuming. Ultimately, the kitchen triangle makes the cooking experience more comfortable by streamlining movement in the kitchen and creating efficiency. Additionally, when a kitchen’s design is well thought out and implemented properly, it can create an aesthetically pleasing space that is both practical and functional.The Ideal Distance between Fridge, Sink, and Stove
The ideal distance between the fridge, sink, and stove is around 4-9 feet, with the aim of reducing the number of steps taken to complete tasks. This distance is ideal because it creates sufficient space for movement when carrying ingredients from the fridge to the sink and then to the stove. With this spacing, it’s easy to refill pots with water, chop up vegetables, and even clean up the dishes, all from one location. Maintaining a short distance between the fridge, sink, and stove, provides comfortable movement in the kitchen while preparing meals. It’s also important to consider the dimensions of your appliances and counters when setting up your kitchen triangle to ensure that you don’t end up with a cramped workspace.Kitchen Workflow: How to Make the Most of Your Space
Efficient kitchen workflow is essential to proper time management while preparing meals. To maximize your kitchen space, you should start by decluttering your countertops, cabinets, and pantry. You need to create a space that is practical and useful rather than just grandiose. This will not only save time while you are cooking, but it also makes it easy to clean up the kitchen. Once you have relocated all the appliances that are no longer necessary or are not being used frequently, you can start to consider the placement of the fridge, sink, and stove. Your aim should be to create an ergonomic flow between these three areas. It is also a good idea to have extra counter space close by to any of these items as it provides ample room and makes preparing meals more comfortable. To further improve your kitchen workflow, you can adopt meal prep strategies like organizing ingredients, using the right appliances for the tasks at hand, and cooking several meals at once.Tips on Arranging Your Kitchen for Efficiency
Here are some tips on how to arrange your kitchen for optimal efficiency: Keep only what you need: Go through your kitchen and get rid of anything you no longer need or use. Organize your cabinets: Keep frequently used kitchen items within reach, while stowing away infrequently used items. Location, location, location: Ensure that your appliances are placed in the right spots to avoid crossing paths during meal prep. Kitchen aisle: Create a clear path of about 4- 9 feet between major appliances – fridge, sink, and stove. Create a prep station: Designate a small section of your kitchen for meal preparation, including a cutting board, a knife block, and a prep bowl. Countertops: Avoid cluttering your countertops. Instead, consider keeping only those items you use often to free up space for meal preparation.What to Consider When Deciding Fridge Placement in the Kitchen
When it comes to the refrigerator’s placement, there are several considerations to keep in mind. Random placement of the fridge in the kitchen can cause discomfort when working in the kitchen. The refrigerator’s location should be such that it is easily accessible to all family members. Here are some additional factors to consider:- Ensure that there is plenty of ventilation around the refrigerator.
- Ensure that the fridge’s doors do not block the way when opened.
- The fridge should be positioned away from direct sunlight, heat sources, and from the range of cooking splatters.
- Install water lines for fridge and ice makers in the correct position before fixing the refrigerator in position.
- Consider how frequently you use the fridge and make sure the location is easily accessible.
Avoiding Common Kitchen Design Mistakes
When designing your kitchen, it is easy to make mistakes that can make the cooking experience frustrating and difficult. Here are some mistakes to avoid:- Don’t overcrowd your kitchen island or counters with appliances
- Don’t forget about ventilation – consider installing a range hood for adequate ventilation.
- Don’t place the dishwasher close to the sink or stove.
- Avoid using colors that will quickly tire of or are not in tune with the existing interior decor.
- Avoid poor lighting, as it can make cooking difficult and can make the kitchen look less inviting.






















