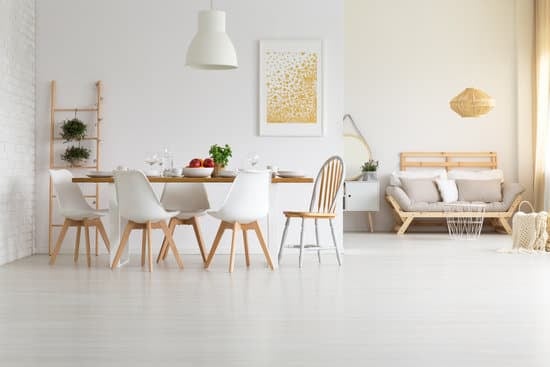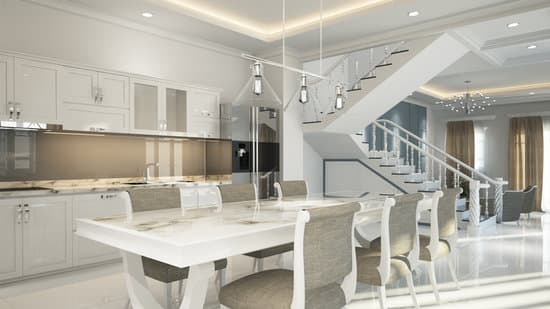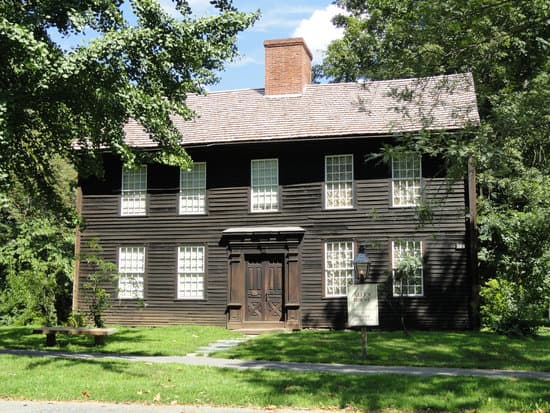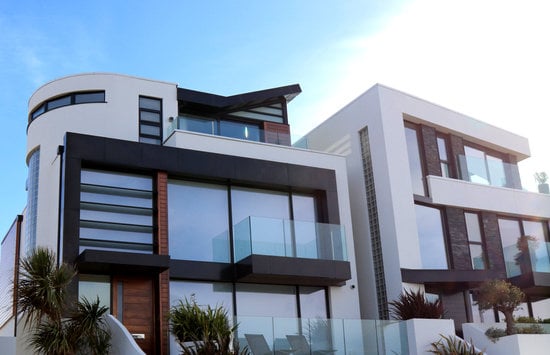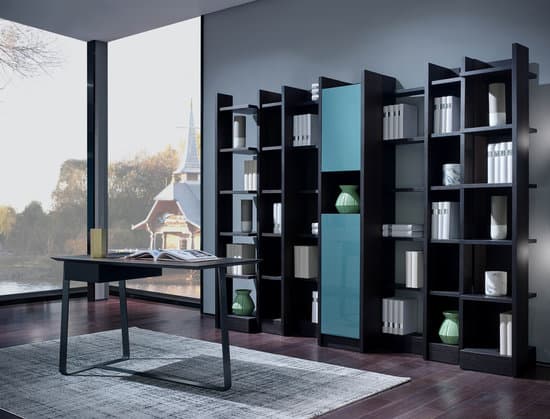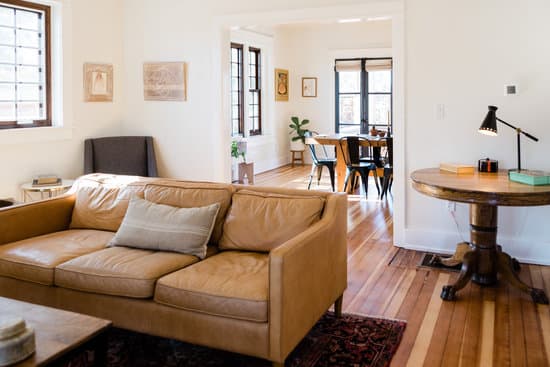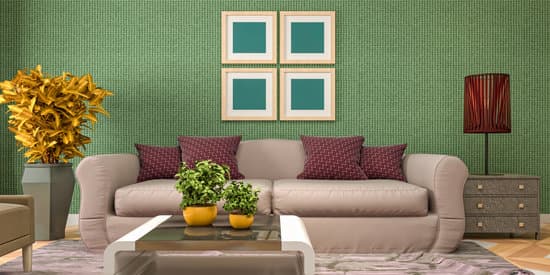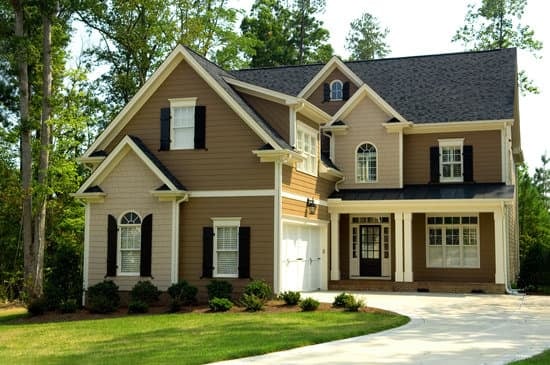When it comes to defining a tiny house, the answer is not so cut and dry. While the majority of experts agree that a small home is not greater than 600 sq ft, some argue that it’s 400-500 square feet. Ultimately, the definition of a tiny house may vary depending on your personal perspective and lifestyle needs. For some, a 500 square foot space may feel spacious and luxurious, while for others it may feel cramped and uncomfortable. Here are some key factors to consider when determining whether a 500 square feet home fits within your definition of a tiny house:
Layout: The layout of a home can greatly impact how spacious it feels. A well-designed 500 square foot home may feel more open than a poorly laid out 700 square foot home.
Functionality: How you use your space is also crucial. If you are someone who spends more time outdoors or values minimalism, a 500 square foot home may be perfect for you. However, if you work from home or prioritize having a private area for relaxation, a larger space may be necessary.
Location: The location of your home can also impact the perceived size. A 500 square foot home in a bustling city may feel larger than a 700 square foot home in a remote rural area.
Ultimately, the definition of a tiny house is not set in stone, and what constitutes a tiny home may vary depending on a variety of factors. The most important thing is finding a space that meets your needs, feels comfortable, and allows you to live the lifestyle you desire.
