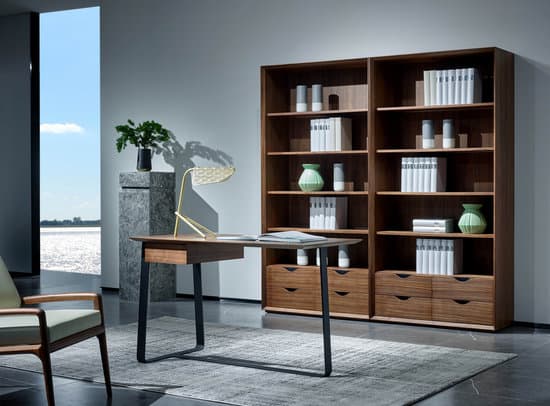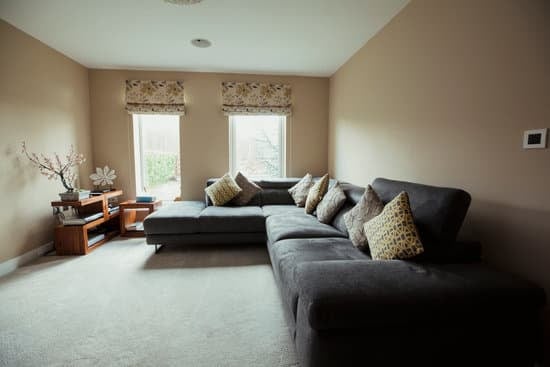Importance of Proper Island Width in Kitchen Design
When it comes to kitchen design, the island is often the centerpiece of the room. It can serve a variety of functions, from providing extra counter space and storage to serving as a spot for dining and entertaining. However, one crucial factor that many people overlook when designing their kitchen islands is the width. Having the right width for your island can make all the difference in terms of functionality and aesthetics. An island that is too narrow may not provide enough room for cooking or seating, while one that is too wide can feel overwhelming and take up too much space in the room. Finding the perfect balance is key to creating a kitchen that is both functional and beautiful.The Recommended Width for a Kitchen Island with Sink and Seating
According to experts in kitchen design, the ideal width for an island with a sink and seating is 42 inches. This size allows for adequate workspace on either side of the sink, along with ample space for seating. With this width, you can comfortably fit three stools on one side of the island, providing plenty of room for dining or entertaining. However, it’s important to note that every kitchen is different, and there may be factors that influence the ideal island width for your space. For example, if you have a particularly large kitchen, two islands may be more suitable than one big one. In this case, you may need to adjust the width of each island accordingly.How to Determine the Right Width for Your Kitchen Island
When determining the ideal width for your kitchen island, there are several factors to consider. These include:- The size of your kitchen
- The layout of your kitchen
- Your cooking and entertaining habits
- Your personal style and aesthetic preferences
Factors to Consider When Choosing Island Width
In addition to the size and layout of your kitchen, there are several other factors to keep in mind when choosing the width of your kitchen island. These include:- The size of your appliances
- The amount of storage space you need
- The type of seating you prefer (e.g. stools or chairs)
- The overall style and design of your kitchen
Benefits of Having Two Islands in a Spacious Kitchen
In some cases, having two islands in a spacious kitchen can be more practical and functional than having one large island. This is particularly true in kitchens that are used for entertaining, or that have multiple cooks working at once. With two islands, you can separate cooking and prep areas from dining and entertaining spaces, allowing everyone to move around the kitchen more easily. This arrangement can also create a more balanced look in the room, especially if you have a large space to work with.Maximizing Kitchen Functionality with Island Width and Design
Regardless of whether you choose one island or two, the key to maximizing functionality in your kitchen is to choose the right width and design. This means considering factors like the placement of appliances, the amount of storage space you need, and the overall flow of the room. It’s also important to choose materials and finishes that are both practical and stylish. For example, you may want to choose a durable surface like granite or quartz for your island countertop, and opt for sleek, modern cabinets for storage.Tips for Incorporating Your Ideal Island Width into Your Kitchen Renovation
If you’re planning a kitchen renovation and want to incorporate an island, there are a few tips to keep in mind. These include:- Consider the size and layout of your kitchen when choosing the width of your island
- Think about your cooking and entertaining habits, and plan your island accordingly
- Consult with a professional kitchen designer to create a plan that maximizes functionality and aesthetics
- Choose materials and finishes that are both practical and stylish
- Consider the placement of appliances and storage when designing your island




















