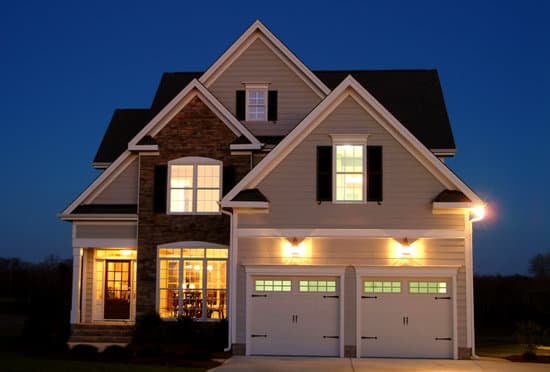The Importance of Proper Ventilation in Your Home
Proper ventilation is a critical aspect of maintaining a healthy and comfortable home environment. With poor ventilation, the air in your home can become stagnant, leading to the buildup of harmful pollutants and toxins. When it comes to your roof, proper ventilation is also essential for preventing moisture buildup, which can lead to mold growth, wood rot, and other costly damage to your home.Understanding the General Rule of Thumb for Roof Vents
When it comes to determining how many roof vents your home needs, the general rule of thumb is to have 1 square foot of roof vent for every 300 square feet of ceiling space if your home is built with a vapor barrier, or 1:300. If your home does not have a vapor barrier, it is recommended to have 1 square foot of roofing vents for every 150 square feet of ceiling space, or 1:150. This ratio ensures that there is enough airflow to properly ventilate your attic and prevent moisture buildup. To calculate the number of vents your home needs, simply divide the total square footage of your ceiling by the recommended ratio. For example, if your home has 1,500 square feet of ceiling space and is built with a vapor barrier, you would need 5 square feet of roof vents, which could be achieved with five 12-inch vents or four 14-inch vents.How Building Materials Impact Your Roof’s Ventilation Needs
The type of building materials used in your home can also impact its ventilation needs. For example, homes with asphalt shingle roofs tend to trap more heat than those with metal roofs, which means they require more ventilation to prevent moisture buildup. Additionally, homes in humid climates may require more ventilation than those in drier climates. Some other factors that can impact your roof’s ventilation needs include the pitch of the roof, the height of the attic space, and the presence of insulation. These factors can all impact the amount of airflow required to properly ventilate your attic and prevent moisture buildup. Key Point: Factors like building materials, climate, and insulation can impact your home’s ventilation needs. It’s important to take these factors into consideration when determining the number of roof vents your home needs.The Benefits of Having Properly Sized Roof Vents
Having the right number of roof vents for your home is essential for a variety of reasons. First and foremost, it helps prevent moisture buildup in your attic, which can lead to costly damage to your home. Additionally, proper ventilation can help reduce your cooling costs by allowing hot air to escape from your attic, which reduces the temperature inside your home. Proper ventilation can also improve the air quality in your home by reducing the buildup of pollutants and toxins. This can be especially important for people with allergies or respiratory issues, as poor indoor air quality can exacerbate these conditions.Signs Your Home May Need Additional Vents
If you’re not sure whether your home has enough roof vents, there are several signs you can look for that may indicate it needs more ventilation. These include:- Excessive moisture or condensation in your attic
- The presence of mold or mildew
- Musty or unpleasant odors in your home
- Increased cooling costs
- Ice damming on your roof in the winter
Common Mistakes Homeowners Make When Ventilating Their Roofs
While proper ventilation is essential for maintaining a healthy and comfortable home environment, there are some common mistakes that homeowners make when it comes to ventilating their roofs. These include:- Blocking vents with insulation or other materials
- Installing vents improperly
- Not having enough vents for the size of the home
- Not maintaining vents properly
Professional Solutions for Optimal Roof Ventilation
If you’re concerned about the ventilation in your home, it’s important to work with a professional who can assess your needs and provide recommendations for optimal ventilation. Some solutions that may be recommended include:- Installing additional roof vents
- Replacing old vents with newer, more efficient models
- Installing ridge vents or soffit vents
- Removing insulation that is blocking vents
- Cleaning and maintaining existing vents






















