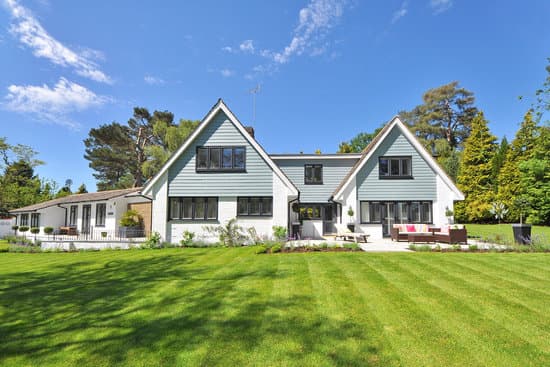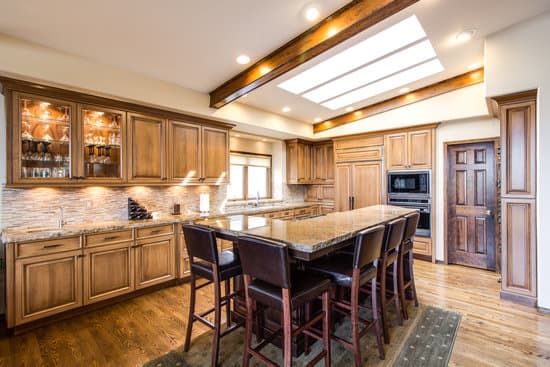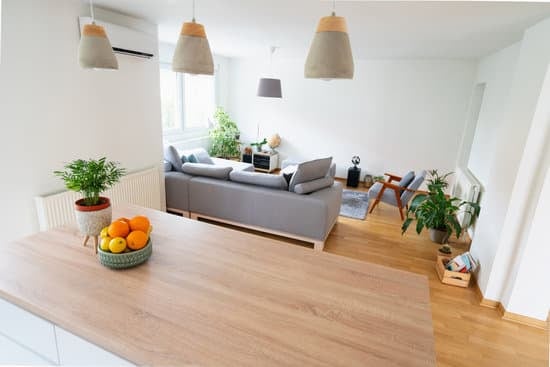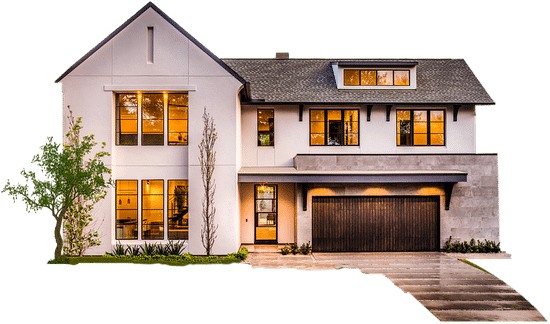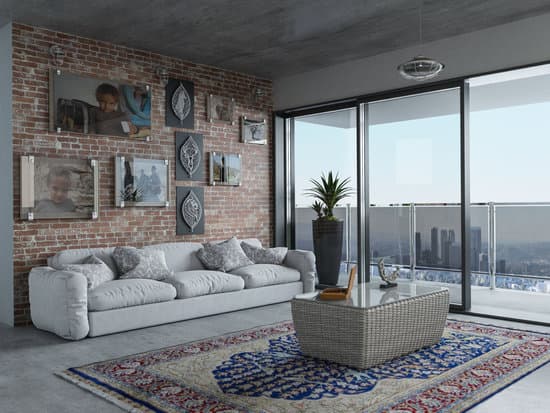Modular Home Height Restrictions
Modular homes have been growing in popularity for many reasons, including their cost-effectiveness, faster construction time, and their ability to be customized to fit the homeowner’s needs and preferences. Despite these benefits, there are certain height restrictions that must be adhered to when building a modular home. These height restrictions are in place to ensure that the home can be safely transported to its final location, and to comply with state laws and regulations.State Transportation Standards for Modular Homes
Modular homes, like traditional site-built homes, can vary in size and shape depending on the desired design and layout. However, unlike site-built homes, modular homes are built in sections or modules in a factory setting and then transported to the building site. Because of this transportation process, there are state transportation standards that must be met to ensure the safety of the home while in transit to its final location.Maximum Permitted Height for Modular Homes
The maximum height permitted for a modular home is 13 feet 6 inches from the floor to the roof. This height allows the modular home to be safely transported on highways and through underpasses without causing any damage or safety concerns. It’s essential to note that different states may have different regulations and restrictions in terms of height, so it’s crucial to be aware of the specific requirements in your area before starting construction.Differences Between Modular and Site-Built Homes’ Ceiling Heights
The maximum permitted height for a modular home is generally the same as the standard ceiling height for a home built on site. The ceiling height for site-built homes typically ranges between 9 and 10 feet, which is also the case for modular homes. However, it’s essential to note that modular homes can be customized to have higher ceilings, depending on the homeowner’s preferences.Factors Affecting Modular Home Height
Several factors can affect the modular home’s overall height, including the desired layout, the number of floors, and the overall design. For example, a single-story modular home will have a lower overall height than a multi-story modular home. Similarly, a sloping roof design can provide additional height to the home’s overall height. It’s essential to work closely with a modular home builder to customize the height and design to meet your specific needs and preferences.- Layout: The layout of the modular home can affect the height, with single-story homes having a lower height compared to multi-story homes.
- Number of floors: Multi-story homes will have a higher overall height.
- Roof design: A sloping roof design can provide additional height to the home’s overall height.




