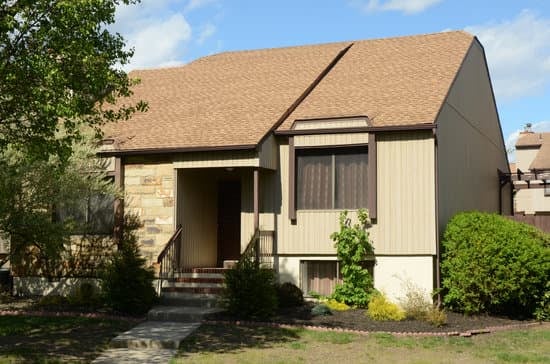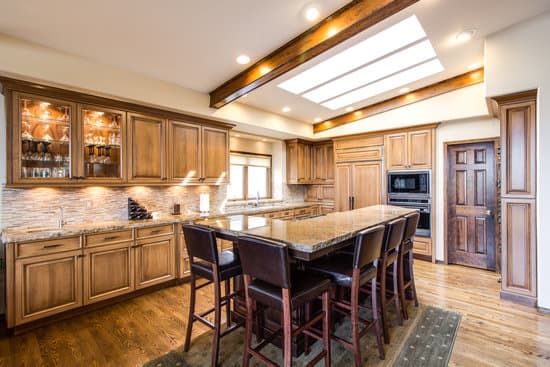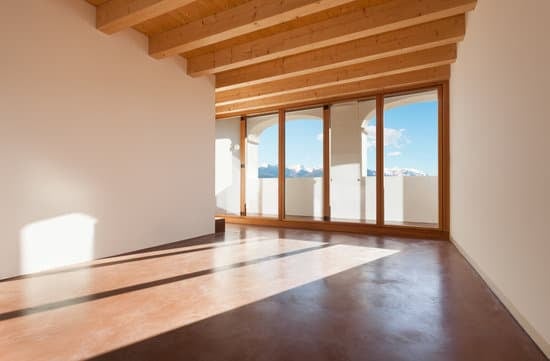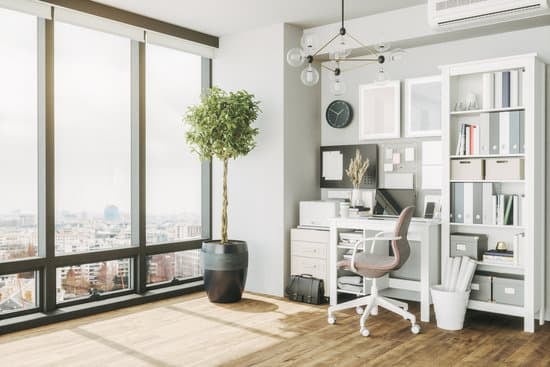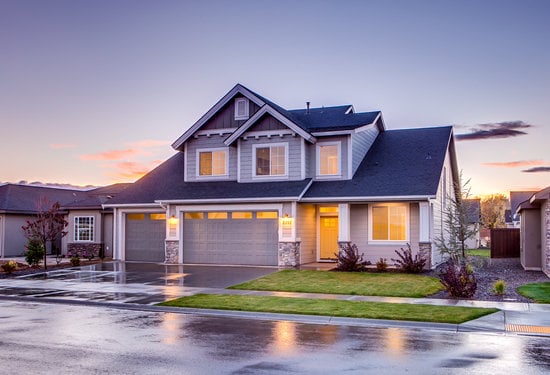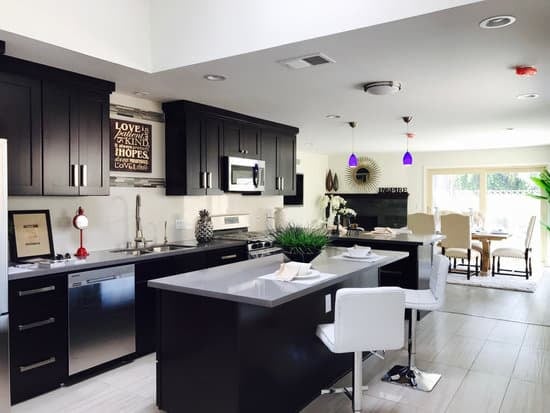Importance of Proper Spacing in Bathroom Design
When it comes to designing a bathroom, one of the most important considerations is proper spacing. This is particularly true when it comes to the placement of the toilet and shower or bathtub. Not only does proper spacing ensure that the bathroom is functional and comfortable to use, but it also helps to mitigate any safety risks that may arise from cramped or poorly designed spaces. By paying proper attention to spacing in bathroom design, homeowners can achieve a bathroom that is both stylish and highly functional.Factors to Consider for Toilet and Shower Placement
When it comes to designing a bathroom, there are several factors that should be taken into consideration when determining the placement of the toilet and shower. These factors include the overall size and layout of the bathroom, as well as the positioning of other fixtures such as the sink and vanity. In addition, designers should take into account the specific needs and preferences of the homeowner, as well as any accessibility concerns that may arise.Optimal Distance Between Toilet and Shower
One of the most important considerations when it comes to bathroom spacing is the distance between the toilet and the shower. For optimal comfort and functionality, it is suggested that a minimum of 15 of space be left between the toilet and the shower or any other obstruction. This ensures that users have enough room to move around comfortably and reduces the risk of tripping or other accidents.Bathroom Layout Considerations for Small Spaces
For homeowners working with smaller bathrooms, proper spacing can be even more crucial. In these cases, it may be necessary to get creative with the layout in order to maximize the available space. This may involve using compact, space-saving fixtures or opting for a shower-bath combination in lieu of separate shower and bathtub fixtures.Safety and Comfort Considerations in Bathroom Design
Regardless of the size of the bathroom, safety and comfort should always be top of mind when designing the space. For example, positioning the shower or bathtub entry at least 24 inches away from any obstructions can help to reduce the risk of trips and falls. Additionally, opting for grab bars or non-slip shower mats can help users to feel more secure and comfortable in the space.Tips for Achieving Adequate Clearance Between Toilet and Shower
When it comes to achieving adequate clearance between the toilet and shower or bathtub, there are several tips that homeowners can follow. These include:- Consider using a compact toilet or corner-style sink to help maximize available space
- Opt for a shower over a bathtub if space is at a premium
- If using a bathtub, consider a smaller, more space-saving model
- Consider using a pocket door or sliding door to free up space for fixtures and furniture
- Think vertically – installing wall-mounted shelves and cabinets can help to maximize storage space without taking up valuable floor space




