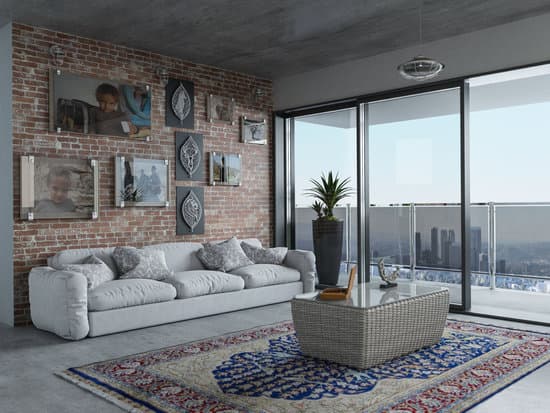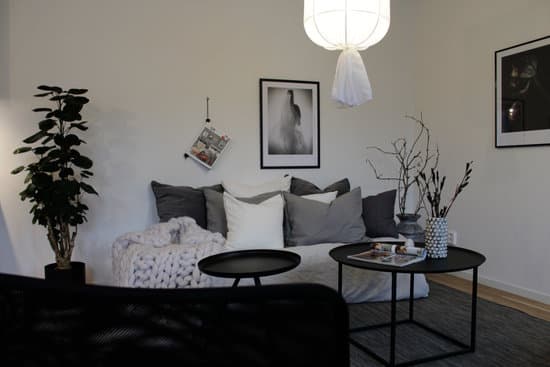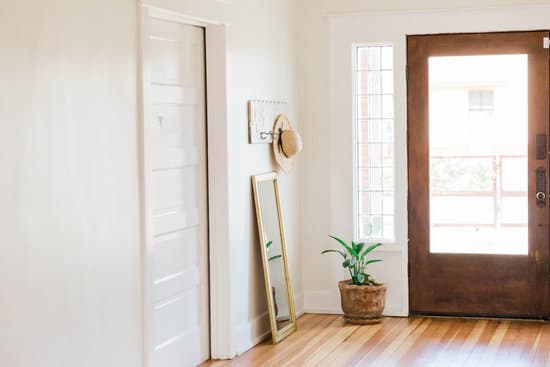When it comes to planning the layout of your bathroom, one important consideration is the placement of your sink and toilet. It is crucial to ensure sufficient distance between these fixtures to avoid any awkward and uncomfortable situations. According to building codes and standards, the sink should be a certain distance away from the toilet to ensure that there is enough room and proper plumbing infrastructure in place. Specifically, the center distance of your toilet’s line should be at least 15 inches away from the closest wall or sink.
In order to give you a better idea of what this means, here are some relevant points to consider:
The 15-inch requirement is measured from the center of the flange bolts on the base of the toilet to the closest edge of the sink or wall.
This distance ensures that there is enough space for your knees and legs when using the toilet, without bumping into the sink or wall in front of you.
Keep in mind that this requirement is a minimum – if you have the space available, it is always better to provide more room whenever possible.
Additionally, you may also want to consider the placement of other fixtures within the bathroom, such as the shower or bathtub, to ensure that there is enough space for comfortable movement within the room.
At the end of the day, the distance between the sink and toilet is an important factor to consider when designing your bathroom. By following the relevant codes and standards, you can ensure that your bathroom is both functional and comfortable for everyday use.





















