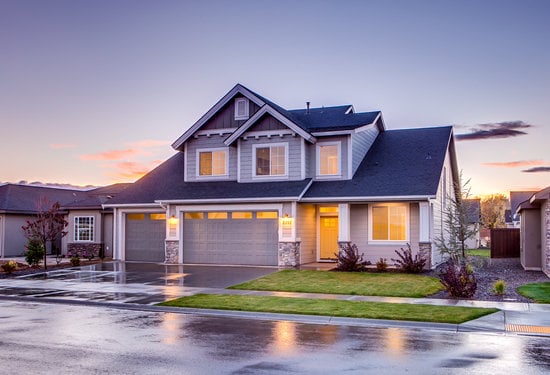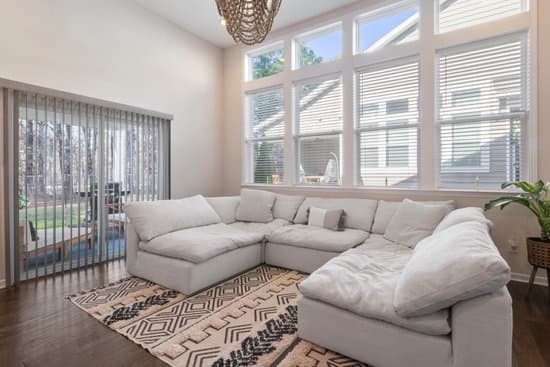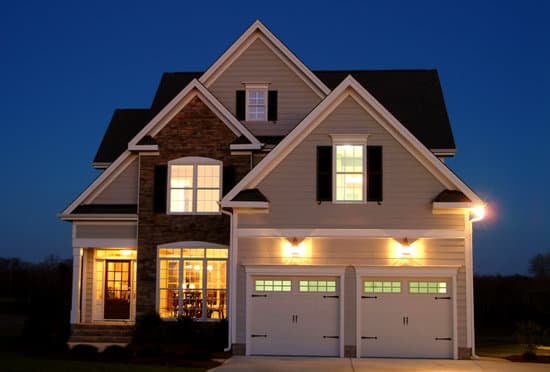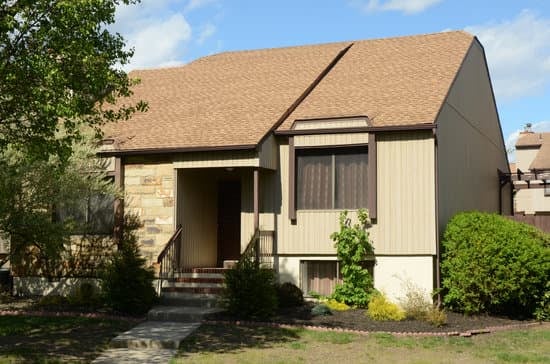The Scope of Practice in Architecture and Plumbing Plans
As architects, their scope of work is not limited to designing building exteriors and interiors. It also includes designing electrical, mechanical, and plumbing systems of a building. Plumbing systems form an essential part of the overall building design. Plumbing systems ensure the supply of clean water, disposal of wastewater, and proper drainage. The architect has the responsibility of designing a plumbing system that suits the building’s needs and meets local plumbing codes.Understanding Architecture Plans and Plumbing Layouts
Architecture plans typically depict the layout of a building’s rooms and sometimes include the placement of plumbing fixtures, such as sinks and toilets. In contrast, plumbing layouts explain in detail the placement and connections of water supply, drainage, and venting systems. Architects must have an understanding of plumbing layouts to ensure its integration into the building layout. Plumbing layouts typically include the following elements:- Water Service – Shows the water supply pipe coming into the building and connects to the plumbing system.
- Fixture Layout – Shows the location of plumbing fixtures such as sinks, showers, and toilets.
- Water Flow Diagram – Shows the flow of water from the water source through pipes to various fixtures.
- Drainage and Venting System – Shows how wastewater leaves the building and the venting system that helps prevent sewer odors from entering the building.
Plumbing Considerations in Architectural Design
Architects must consider the overall design of the building to ensure the plumbing system fits into the design. The plumbing system’s layout should be efficient, ensuring water pressure and temperature consistency throughout the building. Factors to consider include the location of water sources, the size and layout of rooms, and local plumbing codes. Additionally, architects should consider the environmental impact of the plumbing system, such as water conservation and energy efficiency.Collaboration Between Architects and Plumbing Engineers
Collaboration between architects and plumbing engineers is essential to ensure the plumbing system works as intended. Plumbing engineers can provide technical expertise needed to design the plumbing system, especially in large or complex buildings. Architects and plumbing engineers should work together to design an effective plumbing system that meets the building’s needs and specifications.The Architects Practice Act and Plumbing Plans
The Architects Practice Act permits architects to design and sign plumbing plans. By law, architects are required to ensure that their plumbing plans comply with state and local plumbing codes. The Act recognizes plumbing design as a part of architectural design, enabling architects to include plumbing in their scope of practice.Importance of Professional Stamping and Signing of Plumbing Plans
Professional stamping and signing of plumbing plans are critical because they verify the plans’ compliance with applicable codes and ensure public safety. Building permit authorities often require the signature of a licensed architectural professional for plumbing plans as it indicates the designs meet the state and local code requirements.Key Elements of Architecture Plans Containing Plumbing Details
Architecture plans with plumbing details should include the following key elements:- Scaled drawings showing the layout of plumbing fixtures and pipes.
- Dimensions and sizes of pipes and fixtures.
- Location and details of pipe connections, such as valves and connectors.
- Specifications for materials and equipment used for the plumbing system.
- Labels on flow direction, pipe size, and other essential information.





















