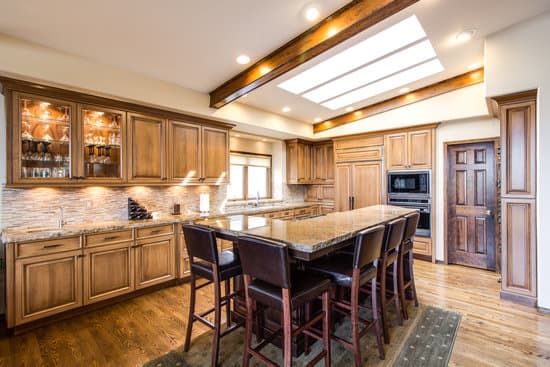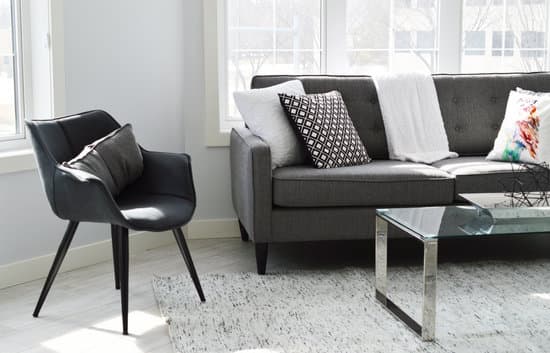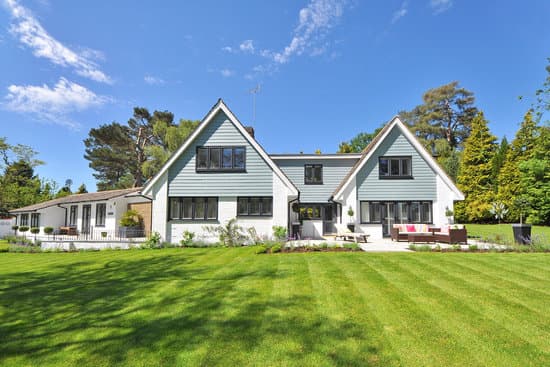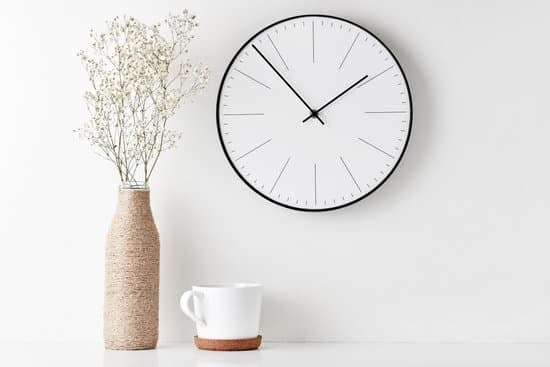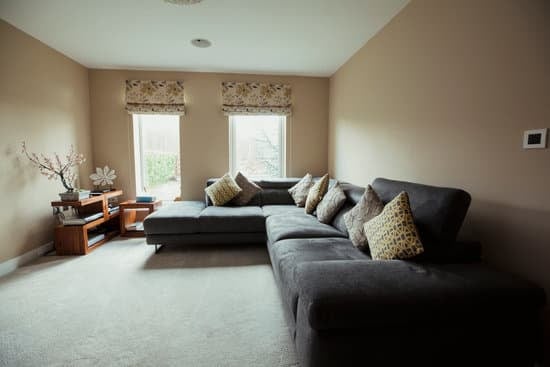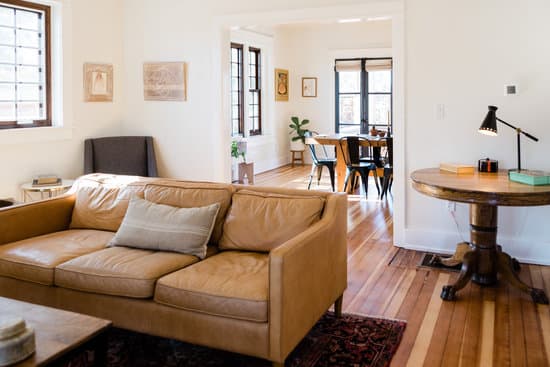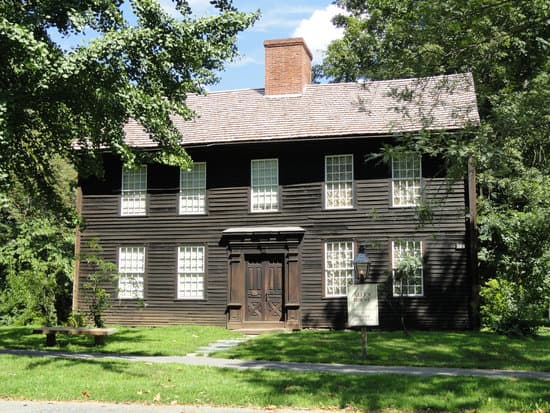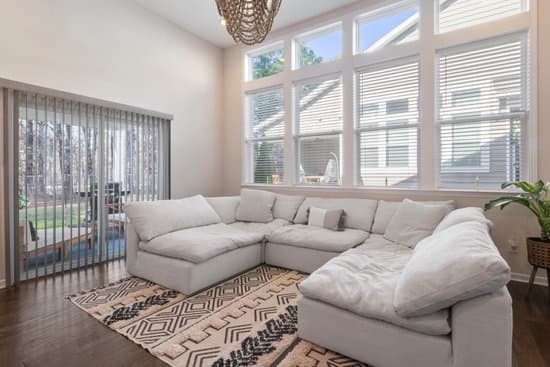Yes, you can put a stove next to a sink if it is properly spaced. The optimal distance between the stove and the sink is between four and nine feet. It’s important to maintain a triangular shape between the stove, sink, and refrigerator to create an efficient work triangle in your kitchen. Here are the benefits of having the optimal distance between the stove and sink:
Allows for smooth movement: When the space between the stove and sink is properly spaced, it allows for easy movement in the kitchen. You can move around and work without bumping into anyone else.
Efficient preparation: With a well-spaced stove and sink, you can efficiently move from one area to the other during meal preparation. This will allow you to spend less time in the kitchen, and more time enjoying your meals with family and friends.
Safe setup: A safe kitchen environment is important for everyone. Proper spacing between the stove and sink minimizes the risk of accidents like burns or splashes from the sink.
Keep these benefits in mind when planning the layout of your kitchen. A well-spaced stove and sink will help you create a comfortable and efficient space for cooking, cleaning, and entertaining.
